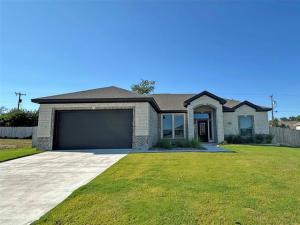Location
Welcome to the Luxor Floor Plan by Award-Winning builder Carothers Executive Homes.
As you enter, you''re greeted by a formal dining room that sets the tone for stylish entertaining and unforgettable gatherings. Just beyond, the heart of the home awaits: a thoughtfully designed kitchen that’s perfect for both everyday living and hosting. It features soft-close cabinets and drawers, sleek quartz countertops, an electric cooktop with a custom vent hood, built-in electric oven and microwave, a generous pantry, and a large island that invites conversation and culinary creativity.
The living room is a true showstopper, with tall, vaulted ceilings and a cozy electric fireplace that adds warmth and charm. Unlike traditional fireplaces, this one can be enjoyed year-round—offering the ambiance of flickering flames even during warmer months.
Designed with privacy in mind, the split-bedroom layout places the master suite on one side of the home and guest bedrooms on the other, creating a peaceful retreat for everyone.
Located in the highly sought-after Lorena ISD, this home is part of Rosenthal Estates—a growing community just south of Waco known for its welcoming atmosphere and convenient location. Come explore what makes this neighborhood such a special place to call home!
As you enter, you''re greeted by a formal dining room that sets the tone for stylish entertaining and unforgettable gatherings. Just beyond, the heart of the home awaits: a thoughtfully designed kitchen that’s perfect for both everyday living and hosting. It features soft-close cabinets and drawers, sleek quartz countertops, an electric cooktop with a custom vent hood, built-in electric oven and microwave, a generous pantry, and a large island that invites conversation and culinary creativity.
The living room is a true showstopper, with tall, vaulted ceilings and a cozy electric fireplace that adds warmth and charm. Unlike traditional fireplaces, this one can be enjoyed year-round—offering the ambiance of flickering flames even during warmer months.
Designed with privacy in mind, the split-bedroom layout places the master suite on one side of the home and guest bedrooms on the other, creating a peaceful retreat for everyone.
Located in the highly sought-after Lorena ISD, this home is part of Rosenthal Estates—a growing community just south of Waco known for its welcoming atmosphere and convenient location. Come explore what makes this neighborhood such a special place to call home!
Property Details
Price:
$429,000
MLS #:
227300
Status:
Active
Beds:
3
Baths:
0
Type:
Single Family
Subtype:
Single Family Residence
Subdivision:
Rosenthal Estates
Listed Date:
Apr 13, 2025
Finished Sq Ft:
1,909
Lot Size:
10,105 sqft / 0.23 acres (approx)
Year Built:
2024
Schools
School District:
Lorena ISD
Elementary School:
Lorena
Interior
Bathrooms Full
2
Cooling
Central Air, Electric, Heat Pump
Fireplaces Total
1
Flooring
Carpet, Tile
Heating
Central, Electric, Heat Pump
Interior Features
High Speed Internet Available, Vaulted Ceiling(s)
Exterior
Construction Materials
Rock/Stone, Stone Veneer
Exterior Features
Covered Patio/Porch
Fencing
Wood
Garage Spaces
2
Lot Size Area
0.2320
Number Of Parking Spaces
2
Financial

See this Listing
Aaron a full-service broker serving the Northern DFW Metroplex. Aaron has two decades of experience in the real estate industry working with buyers, sellers and renters.
More About AaronMortgage Calculator
Similar Listings Nearby
Community
- Address203 Lasso Loop Lorena TX
- SubdivisionRosenthal Estates
- CityLorena
- CountyMcLennan
- Zip Code76655
Subdivisions in Lorena
- Ballew P
- Birdsall ML
- BURWELL N
- Callan Village
- Callan Village PH 2
- Country Spgs Estate
- DAVIS H E
- Galindo I
- Golinda Iganacio
- Golindo I
- Hall A
- Harold D Jones & Sharon A Jones Addn
- Hunters Meadow
- Lakeridge Estates
- Lorena Estate
- LORENA MEADOWS
- Lorena OT
- Lorena Plaza
- Mockingbird Addition
- Mockingbird-Robin
- Park Mdws South Ph 1
- Park Meadows
- PARK MEADOWS ADD
- Park Meadows Add Ph 1-C
- Park Meadows Addn Ph 1-A
- Park Meadows Addn Ph 1-B
- PARK MEADOWS ADDN PH 1-C
- Park Meadows Addn Ph 1-D
- Park Meadows Addn Ph 3
- Payne Addition
- PEDRO ZARZA GRANT
- Pilgrim Rdg Add
- Pilgrim Ridge
- Quarry
- Ranchcrest
- Rancho Lorena Add
- Rector J
- Rhodes C
- Rosenthal Estates
- Shoal Ridge
- SILO HILL
- South Meadow Estates, Pt Fou
- South Meadows
- South Meadows Estates
- SOUTHERN HEIGHTS
- Stewart J
- The Arches
- The Arches Phase 1
- Timber Creek
- Waco One-O-One
- Walker J
- Whispering Oaks
- Williams A B
- WILLIAMS S M
- YEAMAN ELIAS
- Zara Pedro
- ZARZA PEDRO
Market Summary
Current real estate data for Single Family in Lorena as of Oct 08, 2025
86
Single Family Listed
97
Avg DOM
218
Avg $ / SqFt
$657,904
Avg List Price
Property Summary
- Located in the Rosenthal Estates subdivision, 203 Lasso Loop Lorena TX is a Single Family for sale in Lorena, TX, 76655. It is listed for $429,000 and features 3 beds, 0 baths, and has approximately 1,909 square feet of living space, and was originally constructed in 2024. The current price per square foot is $225. The average price per square foot for Single Family listings in Lorena is $218. The average listing price for Single Family in Lorena is $657,904. To schedule a showing of MLS#227300 at 203 Lasso Loop in Lorena, TX, contact your Aaron Layman Properties agent at 940-209-2100.

203 Lasso Loop
Lorena, TX





