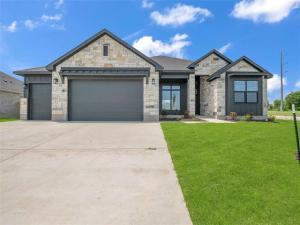Location
Welcome to the Big Pine Creek Floor Plan by Flintrock Builders—a perfect blend of style, space, and functionality. This stunning home spans 2,239 sq. ft. and features 4 bedrooms, 3 bathrooms, and a three-car garage, making it ideal for modern living.
The thoughtfully designed layout includes luxury vinyl plank flooring in the main living areas, combining durability and elegance. The kitchen is a chef’s dream, showcasing stainless steel appliances, granite countertops, and ample space for preparing and enjoying meals with family and friends.
With spacious bedrooms, high-quality finishes, and plenty of room to entertain, this home truly has it all. Don’t miss your chance to make the Big Pine Creek your forever home—schedule your tour today! Now offering interest rates as low as 3.99% with our 2-1 buy-down, 5.99% (6.803% APR) Fixed offer—a great deal to kick off your home search. Don’t miss this limited-time opportunity! Incentives are available only on select homes and may vary by community and homesite. Restrictions apply. Please contact our sales team for complete details.
The thoughtfully designed layout includes luxury vinyl plank flooring in the main living areas, combining durability and elegance. The kitchen is a chef’s dream, showcasing stainless steel appliances, granite countertops, and ample space for preparing and enjoying meals with family and friends.
With spacious bedrooms, high-quality finishes, and plenty of room to entertain, this home truly has it all. Don’t miss your chance to make the Big Pine Creek your forever home—schedule your tour today! Now offering interest rates as low as 3.99% with our 2-1 buy-down, 5.99% (6.803% APR) Fixed offer—a great deal to kick off your home search. Don’t miss this limited-time opportunity! Incentives are available only on select homes and may vary by community and homesite. Restrictions apply. Please contact our sales team for complete details.
Property Details
Price:
$439,990
MLS #:
227659
Status:
Pending
Beds:
4
Baths:
0
Type:
Single Family
Subtype:
Single Family Residence
Subdivision:
Rosenthal Estates
Listed Date:
Apr 12, 2025
Finished Sq Ft:
2,239
Lot Size:
10,193 sqft / 0.23 acres (approx)
Year Built:
2025
Schools
School District:
Lorena ISD
Elementary School:
Lorena
Interior
Bathrooms Full
3
Cooling
Other, Central Air
Fireplaces Total
1
Flooring
Carpet, Tile, Vinyl
Heating
Other
Exterior
Construction Materials
Rock/Stone, Siding, Stucco
Exterior Features
Covered Patio/Porch, Other
Fencing
Other
Garage Spaces
3
Lot Size Area
0.2340
Number Of Parking Spaces
3
Financial

See this Listing
Aaron a full-service broker serving the Northern DFW Metroplex. Aaron has two decades of experience in the real estate industry working with buyers, sellers and renters.
More About AaronMortgage Calculator
Similar Listings Nearby
Community
- Address221 Lasso Loop Lorena TX
- SubdivisionRosenthal Estates
- CityLorena
- CountyMcLennan
- Zip Code76655
Subdivisions in Lorena
- Ballew P
- Birdsall ML
- BURWELL N
- Callan Village
- Callan Village PH 2
- Country Spgs Estate
- DAVIS H E
- Galindo I
- Golinda Iganacio
- Golindo I
- Hall A
- Harold D Jones & Sharon A Jones Addn
- Hunters Meadow
- Lakeridge Estates
- Lorena Estate
- LORENA MEADOWS
- Lorena OT
- Lorena Plaza
- Mockingbird Addition
- Mockingbird-Robin
- Park Mdws South Ph 1
- Park Meadows
- PARK MEADOWS ADD
- Park Meadows Add Ph 1-C
- Park Meadows Addn Ph 1-A
- Park Meadows Addn Ph 1-B
- PARK MEADOWS ADDN PH 1-C
- Park Meadows Addn Ph 1-D
- Park Meadows Addn Ph 3
- Payne Addition
- PEDRO ZARZA GRANT
- Pilgrim Rdg Add
- Pilgrim Ridge
- Quarry
- Ranchcrest
- Rancho Lorena Add
- Rector J
- Rhodes C
- Rosenthal Estates
- Shoal Ridge
- SILO HILL
- South Meadow Estates, Pt Fou
- South Meadows
- South Meadows Estates
- SOUTHERN HEIGHTS
- Stewart J
- The Arches
- The Arches Phase 1
- Timber Creek
- Waco One-O-One
- Walker J
- Whispering Oaks
- Williams A B
- WILLIAMS S M
- YEAMAN ELIAS
- Zara Pedro
- ZARZA PEDRO
Market Summary
Current real estate data for Single Family in Lorena as of Oct 08, 2025
86
Single Family Listed
97
Avg DOM
218
Avg $ / SqFt
$657,904
Avg List Price
Property Summary
- Located in the Rosenthal Estates subdivision, 221 Lasso Loop Lorena TX is a Single Family for sale in Lorena, TX, 76655. It is listed for $439,990 and features 4 beds, 0 baths, and has approximately 2,239 square feet of living space, and was originally constructed in 2025. The current price per square foot is $197. The average price per square foot for Single Family listings in Lorena is $218. The average listing price for Single Family in Lorena is $657,904. To schedule a showing of MLS#227659 at 221 Lasso Loop in Lorena, TX, contact your Aaron Layman Properties agent at 940-209-2100.

221 Lasso Loop
Lorena, TX





