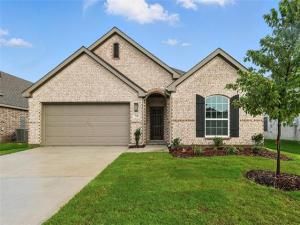Location
Discover the stunning Kimbell by Brightland Homes, a beautifully designed single-story residence offering 2,054 sq ft of modern comfort and timeless style in the highly desirable Simpson Crossing community. This open-concept floor plan welcomes you with a spacious great room filled with natural light, perfect for entertaining or relaxing with loved ones. At the heart of the home, the gourmet kitchen impresses with stainless steel appliances, granite countertops, an oversized island, and a large pantry, making meal prep and hosting a breeze. The private owner’s suite is thoughtfully tucked away, providing a peaceful retreat complete with a luxurious bathroom featuring dual vanities, a spacious shower, and a generous private closet. Three secondary bedrooms and a versatile flex room offer ample space for family, guests, or a home office to suit your lifestyle needs. Combining functionality, elegance, and a prime location, the Kimbell floor plan is the perfect place to create lasting memories and truly feel at home. Beyond your front door, enjoy the vibrant lifestyle of Simpson Crossing: Resort-style pool &' cabana, Playground &' splash pad, Scenic community trails &' lush green spaces. Located in northeast Collin County, between McKinney and Greenville, and just a short drive to Dallas and DFW Airport, this community connects you to everything while offering the tranquility of suburban living.
Don''t miss your chance to own a piece of this incredible community—schedule your tour today!
Don''t miss your chance to own a piece of this incredible community—schedule your tour today!
Property Details
Price:
$374,990
MLS #:
20877280
Status:
Active
Beds:
5
Baths:
3
Type:
Single Family
Subtype:
Single Family Residence
Subdivision:
Simpson Crossing
Listed Date:
Jul 1, 2025
Finished Sq Ft:
2,054
Lot Size:
7,013 sqft / 0.16 acres (approx)
Year Built:
2025
Schools
School District:
McKinney ISD
Elementary School:
Webb
Middle School:
Johnson
High School:
McKinney North
Interior
Bathrooms Full
3
Cooling
Central Air, Electric
Flooring
Carpet, Ceramic Tile, Luxury Vinyl Plank
Heating
Central, Natural Gas
Interior Features
Cable TV Available, Decorative Lighting, Eat-in Kitchen, High Speed Internet Available, Kitchen Island, Open Floorplan, Pantry, Walk- In Closet(s)
Number Of Living Areas
1
Exterior
Construction Materials
Brick, Concrete, Wood
Exterior Features
Covered Patio/Porch, Rain Gutters
Fencing
Back Yard, Fenced, Full, Wood
Garage Length
19
Garage Spaces
2
Garage Width
20
Lot Size Area
0.1610
Financial
Green Energy Efficient
Appliances, HVAC, Insulation, Low Flow Commode, Rain / Freeze Sensors, Thermostat, Windows
Green Verification Count
2
Green Water Conservation
Low- Flow Fixtures

See this Listing
Aaron a full-service broker serving the Northern DFW Metroplex. Aaron has two decades of experience in the real estate industry working with buyers, sellers and renters.
More About AaronMortgage Calculator
Similar Listings Nearby
Community
- Address708 Jack Street Lowry Crossing TX
- SubdivisionSimpson Crossing
- CityLowry Crossing
- CountyCollin
- Zip Code75069
Subdivisions in Lowry Crossing
Market Summary
Current real estate data for Single Family in Lowry Crossing as of Nov 13, 2025
11
Single Family Listed
86
Avg DOM
233
Avg $ / SqFt
$492,605
Avg List Price
Property Summary
- Located in the Simpson Crossing subdivision, 708 Jack Street Lowry Crossing TX is a Single Family for sale in Lowry Crossing, TX, 75069. It is listed for $374,990 and features 5 beds, 3 baths, and has approximately 2,054 square feet of living space, and was originally constructed in 2025. The current price per square foot is $183. The average price per square foot for Single Family listings in Lowry Crossing is $233. The average listing price for Single Family in Lowry Crossing is $492,605. To schedule a showing of MLS#20877280 at 708 Jack Street in Lowry Crossing, TX, contact your Aaron Layman Properties agent at 940-209-2100.

708 Jack Street
Lowry Crossing, TX





