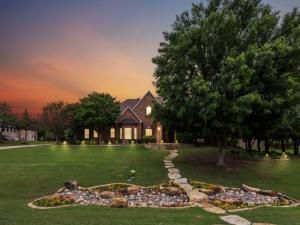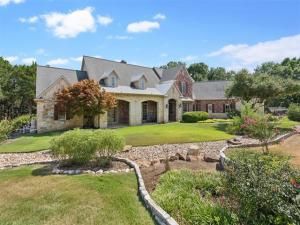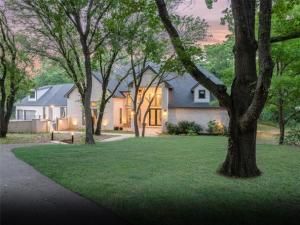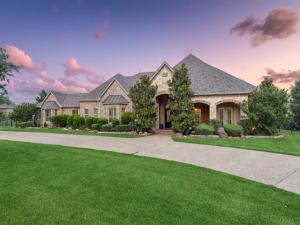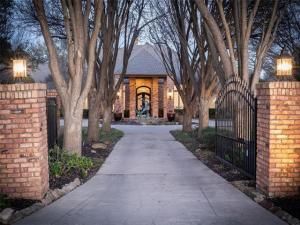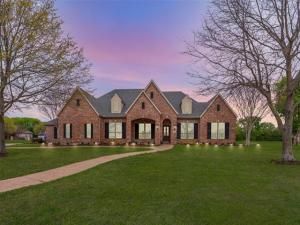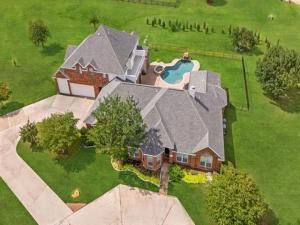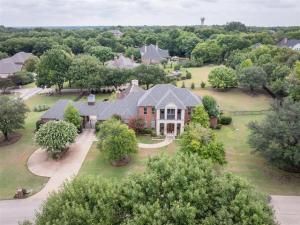Location
Gorgeous 5 bedroom Paul Taylor built custom home with one owner on a spacious one acre lot in highly sought after Lovejoy ISD. Wonderful curb appeal with large covered front porch. Elegant entry with spacious dining room, wood flooring & private executive study. Large family room with stone fireplace opens up nicely to kitchen & second dining area. Chef’s kitchen features bar area, center work island, tons of counter & cabinet space, stainless steel appliances, double oven, gas cooktop & walk-in pantry. Breakfast nook overlooks the backyard & has built-in service & storage areas. Game room features wet bar, fireplace & plenty of room for a pool table PLUS separate media room off the bonus room. Primary suite has bay window seating area, vaulted ceiling, bath features dual vanities with a seated vanity area, oversized walk-in shower, soaking tub, linen storage & huge walk-in closet. 4 additional bedrooms & 4 full additional baths. Backyard oasis includes pool & spa with waterfall feature, extensive covered back porch, fire pit, separate cabana with fireplace & outdoor kitchen including sink, bar area & grill. One acre lot with 4 car garage. High end finishes including plantation shutters, designer lighting, casings & mouldings.
Property Details
Price:
$1,750,000
MLS #:
20930020
Status:
Active
Beds:
5
Baths:
5
Address:
1002 Washington Drive
Type:
Single Family
Subtype:
Single Family Residence
Subdivision:
Amherst Estates
City:
Lucas
Listed Date:
May 9, 2025
State:
TX
Finished Sq Ft:
5,698
ZIP:
75002
Lot Size:
43,560 sqft / 1.00 acres (approx)
Year Built:
2008
Schools
School District:
Lovejoy ISD
Elementary School:
Hart
Middle School:
Sloan Creek
High School:
Lovejoy
Interior
Bathrooms Full
5
Cooling
Ceiling Fan(s), Central Air, Electric, Zoned
Fireplace Features
Brick, Family Room, Gas, Living Room, Outside
Fireplaces Total
3
Flooring
Carpet, Ceramic Tile, Wood
Heating
Central, Fireplace(s), Zoned
Interior Features
Built-in Features, Decorative Lighting, Eat-in Kitchen, Flat Screen Wiring, Kitchen Island, Open Floorplan, Pantry, Vaulted Ceiling(s), Walk- In Closet(s), Wet Bar
Number Of Living Areas
4
Exterior
Construction Materials
Brick
Exterior Features
Attached Grill, Covered Patio/ Porch, Rain Gutters, Lighting, Outdoor Grill, Outdoor Kitchen, Outdoor Living Center, Private Yard
Fencing
Wrought Iron
Garage Length
20
Garage Spaces
4
Garage Width
40
Lot Size Area
1.0000
Pool Features
Cabana, Gunite, Heated, In Ground, Outdoor Pool, Pool/ Spa Combo, Private, Water Feature, Waterfall
Financial

See this Listing
Aaron a full-service broker serving the Northern DFW Metroplex. Aaron has two decades of experience in the real estate industry working with buyers, sellers and renters.
More About AaronMortgage Calculator
Similar Listings Nearby
- 1815 W Forest Grove Road
Lucas, TX$1,900,000
0.54 miles away
- 215 Mcmillen Road
Lucas, TX$1,875,000
1.47 miles away
- 2711 Bauer Court
Lucas, TX$1,790,000
0.21 miles away
- 1900 Rock Ridge Road
Lucas, TX$1,775,000
1.33 miles away
- 207 Dumont Court
Fairview, TX$1,600,000
0.52 miles away
- 900 Scarlett Drive
Lucas, TX$1,599,000
1.74 miles away
- 1731 Big Bend Boulevard
Fairview, TX$1,575,000
1.14 miles away
- 2750 Bauer Court
Lucas, TX$1,550,000
0.23 miles away
- 336 Oakwood Trail
Fairview, TX$1,525,000
1.71 miles away

1002 Washington Drive
Lucas, TX
LIGHTBOX-IMAGES




