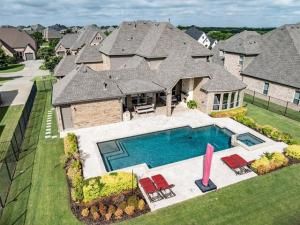Location
Welcome home! This elegant and luxurious two-story residence in the top rated Lovejoy ISD, is a true retreat, offering five spacious bedrooms and five beautifully appointed bathrooms. Nestled behind a gated driveway, this home blends privacy, sophistication, and comfort. Step inside to find a stunning formal dining room—ideal for hosting elegant dinner parties and memorable celebrations. Just across the way, a quiet office study provides the perfect space for focus and relaxation. The main living room impresses with soaring ceilings, expansive windows that flood the space with natural light, and plenty of room to unwind or entertain. The gourmet kitchen is a chef’s dream, featuring sleek built-in cabinetry, stainless steel appliances, a generous island with a breakfast bar, a convenient butler’s pantry, and a walk-in wine room for your finest collection. The laundry room combines practicality and style with granite counters, a built-in sink, and ample cabinetry for organization. Upstairs, discover three additional bedrooms, a versatile game room, and a media room ready for movie nights or game-day gatherings. Step outside to your eastward facing private backyard oasis—complete with an oversized swimming pool and attached hot tub, perfect for warm Texas days. The fully equipped outdoor kitchen and living center with built-in speakers creates the ultimate entertaining space, while still leaving plenty of lush green lawn for kids and pets to play. This home truly has it all, with space, elegance, and resort-style living. Don’t miss your chance to make it yours!
Property Details
Price:
$1,380,000
MLS #:
20975528
Status:
Active
Beds:
5
Baths:
5.1
Type:
Single Family
Subtype:
Single Family Residence
Subdivision:
Brockdale Estates Ph 1
Listed Date:
Jul 3, 2025
Finished Sq Ft:
4,328
Lot Size:
18,948 sqft / 0.44 acres (approx)
Year Built:
2015
Schools
School District:
Lovejoy ISD
Elementary School:
Hart
Middle School:
Willow Springs
High School:
Lovejoy
Interior
Bathrooms Full
5
Bathrooms Half
1
Cooling
Ceiling Fan(s), Central Air, Electric
Fireplace Features
Gas, Gas Logs, Living Room, Outside, Raised Hearth, Stone
Fireplaces Total
2
Flooring
Carpet, Ceramic Tile, Wood
Heating
Central, Natural Gas
Interior Features
Built-in Wine Cooler, Cable TV Available, Chandelier, Decorative Lighting, Eat-in Kitchen, Granite Counters, High Speed Internet Available, Kitchen Island, Loft, Open Floorplan, Pantry, Smart Home System, Vaulted Ceiling(s), Walk- In Closet(s), Wet Bar
Number Of Living Areas
3
Exterior
Carport Spaces
1
Community Features
Greenbelt
Construction Materials
Brick, Rock/Stone
Exterior Features
Covered Patio/Porch, Gas Grill, Rain Gutters, Lighting, Outdoor Grill, Outdoor Kitchen, Outdoor Living Center
Fencing
Back Yard, Metal
Garage Height
10
Garage Length
21
Garage Spaces
3
Garage Width
19
Lot Size Area
0.4350
Pool Features
Gunite, Heated, In Ground, Lap, Outdoor Pool, Pool/Spa Combo, Private, Separate Spa/Hot Tub, Waterfall
Financial

See this Listing
Aaron a full-service broker serving the Northern DFW Metroplex. Aaron has two decades of experience in the real estate industry working with buyers, sellers and renters.
More About AaronMortgage Calculator
Similar Listings Nearby
Community
- Address507 Maggie Trail Lucas TX
- SubdivisionBrockdale Estates Ph 1
- CityLucas
- CountyCollin
- Zip Code75002
Subdivisions in Lucas
- Abs A0049 Simon Barrow Survey, Tract 1, 23.639 Acr
- Amherst Estates
- Bristol Park Ph One
- Broadmoor Estates
- Brockdale Estates
- Brockdale Estates Ph 1
- Brockdale Estates Ph 2
- Brockdale Estates Ph 3
- Brookhaven Ranch Estates
- Calvin Boles Survey
- Choice Acres
- Choice Acres 2 Add
- Cimarron
- Claremont Spgs Add Ph II
- Creeks Of Forest Grove
- Dean Farms
- Edgewood Estates
- Enchanted Creek Ph 1
- Enchanted Creek Ph 2B
- Estates At Austin Trail Ph I
- Estates At Austin Trail Ph II
- Estates At Stinson Highlands, The
- Farmstead, The
- Forest Grove Place
- GABRIEL FITZHUGH SURVEY
- Glenbrook Estates
- Green Meadow Estates First Sec
- Hobbs Add
- Huntwick Add
- Huntwick Add Ph II
- Inspiration
- JAS GRAYUM
- Jas Grayum Survey
- Jm Snider Surv Abs #824
- Lakeview Country Estates Ph Two
- Lakeview Downs
- Logan Ford Ranch Ph 1
- Logan Ford Ranch Ph 2
- Lozano Add
- Lucas Country Estates #1-E
- Lucas Country Estates #1-W
- Lucas Country Estates #2
- McMillen Estates
- Ranch Estates Sub
- Reeder Add
- Rimrock Farms Add
- Robertson Add
- Rockland Farms
- Rollingwood Add
- Saddlebrook Estates Ph I
- Seis Lagos Ph 4
- Seis Lagos Ph One
- Seis Lagos Ph Three
- Sky View Estates
- Stinson Highlands Ph 1
- Stinson Highlands Ph 3
- Stonegate
- Tara Ph One
- Tokalaun Park & Estuary
- Woodmoor Add
- Woodmoor Add Second Sec
- Woodmoor Addition CLU
Market Summary
Current real estate data for Single Family in Lucas as of Oct 05, 2025
85
Single Family Listed
90
Avg DOM
315
Avg $ / SqFt
$1,297,167
Avg List Price
Property Summary
- Located in the Brockdale Estates Ph 1 subdivision, 507 Maggie Trail Lucas TX is a Single Family for sale in Lucas, TX, 75002. It is listed for $1,380,000 and features 5 beds, 5 baths, and has approximately 4,328 square feet of living space, and was originally constructed in 2015. The current price per square foot is $319. The average price per square foot for Single Family listings in Lucas is $315. The average listing price for Single Family in Lucas is $1,297,167. To schedule a showing of MLS#20975528 at 507 Maggie Trail in Lucas, TX, contact your Aaron Layman Properties agent at 940-209-2100.

507 Maggie Trail
Lucas, TX





