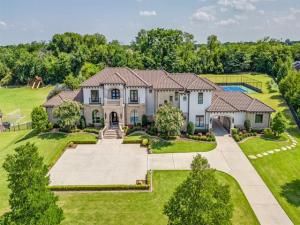Location
Major price improvement! Exquisite Entertainer’s Estate on 2.1 Acre Tree Lined Lot. This estate is nestled on a tranquil cul-de-sac in a prestigious gated community offering privacy and serenity. Meticulously crafted with exceptional attention to detail, the home features extensive hardwood flooring with a stunning contemporary luxury design. Step into the grand foyer that leads to an elegant formal dining room, sweeping wrought iron staircase, and a cozy sitting area creating an inviting atmosphere. At the heart of the home lies a chef’s dream kitchen-complete with quartz countertops, a Thermador refrigerator, Wolf appliances, two dishwashers, an entertainer’s wet bar with a Sub-Zero, and large island with built-in table for casual dining. The kitchen flows seamlessly into the great room accented by wood beams, a striking floor-to-ceiling marble fireplace, and a wall of windows overlooking the backyard oasis. The private master suite is a true retreat with breathtaking pool views, private patio, dual vanities, a soaking tub, a walk-in double headed shower, updated flooring, and spacious closet with built-in safe room. Designed for entertaining this home also features a game room, an expansive wet bar and state-of-the-art media room. Continue upstairs to three bedrooms, three baths, loft and living area. Recent updates to multiple bathrooms and flooring. Step outside to your private resort-style back yard featuring an expansive pool with in-water table and bar stools, fire bowls, a water features and a spa. Entertain effortlessly in your outdoor living area with kitchen and fireplace. For the active lifestyle, enjoy an all-in-one lighted tennis, pickleball, and basketball court. Additional amenities include a 5 car garage with gated courtyard for added privacy and security. Ideally located minutes from premier shopping, dining and major highways. Zoned to LOVEJOY ISD. See Full List Of Updates In Transaction Desk.
Property Details
Price:
$3,695,000
MLS #:
20956182
Status:
Active Under Contract
Beds:
5
Baths:
5.3
Type:
Single Family
Subtype:
Single Family Residence
Subdivision:
Creeks Of Forest Grove
Listed Date:
Jun 5, 2025
Finished Sq Ft:
7,596
Lot Size:
94,525 sqft / 2.17 acres (approx)
Year Built:
2016
Schools
School District:
Lovejoy ISD
Elementary School:
Hart
Middle School:
Willow Springs
High School:
Lovejoy
Interior
Bathrooms Full
5
Bathrooms Half
3
Cooling
Ceiling Fan(s), Central Air, Electric
Fireplace Features
Family Room, Gas Starter, Great Room, Outside, Stone, Wood Burning
Fireplaces Total
2
Flooring
Carpet, Ceramic Tile, Wood
Heating
Central, Natural Gas
Interior Features
Built-in Features, Built-in Wine Cooler, Cathedral Ceiling(s), Eat-in Kitchen, Kitchen Island, Multiple Staircases, Open Floorplan, Pantry, Vaulted Ceiling(s), Walk- In Closet(s), Wet Bar
Number Of Living Areas
7
Exterior
Community Features
Gated
Construction Materials
Stone Veneer, Stucco
Exterior Features
Attached Grill, Balcony, Basketball Court, Covered Patio/Porch, Rain Gutters, Outdoor Grill, Outdoor Kitchen, Outdoor Living Center, Sport Court, Tennis Court(s)
Garage Spaces
5
Lot Size Area
2.1700
Pool Features
Gunite, In Ground, Outdoor Pool, Pool/Spa Combo, Water Feature
Financial

See this Listing
Aaron a full-service broker serving the Northern DFW Metroplex. Aaron has two decades of experience in the real estate industry working with buyers, sellers and renters.
More About AaronMortgage Calculator
Similar Listings Nearby
Community
- Address1545 Silver Creek Circle Lucas TX
- SubdivisionCreeks Of Forest Grove
- CityLucas
- CountyCollin
- Zip Code75002
Subdivisions in Lucas
- Abs A0049 Simon Barrow Survey, Tract 1, 23.639 Acr
- Amherst Estates
- Bristol Park Ph One
- Broadmoor Estates
- Brockdale Estates
- Brockdale Estates Ph 1
- Brockdale Estates Ph 2
- Brockdale Estates Ph 3
- Brookhaven Ranch Estates
- Calvin Boles Survey
- Choice Acres
- Choice Acres 2 Add
- Cimarron
- Claremont Spgs Add Ph II
- Creeks Of Forest Grove
- Dean Farms
- Edgewood Estates
- Enchanted Creek Ph 1
- Enchanted Creek Ph 2B
- Estates At Austin Trail Ph I
- Estates At Austin Trail Ph II
- Estates At Stinson Highlands, The
- Farmstead, The
- Forest Grove Place
- GABRIEL FITZHUGH SURVEY
- Glenbrook Estates
- Green Meadow Estates First Sec
- Hobbs Add
- Huntwick Add
- Huntwick Add Ph II
- Inspiration
- JAS GRAYUM
- Jas Grayum Survey
- Jm Snider Surv Abs #824
- Lakeview Country Estates Ph Two
- Lakeview Downs
- Logan Ford Ranch Ph 1
- Logan Ford Ranch Ph 2
- Lozano Add
- Lucas Country Estates #1-E
- Lucas Country Estates #1-W
- Lucas Country Estates #2
- McMillen Estates
- Ranch Estates Sub
- Reeder Add
- Rimrock Farms Add
- Robertson Add
- Rockland Farms
- Rollingwood Add
- Saddlebrook Estates Ph I
- Seis Lagos Ph 4
- Seis Lagos Ph One
- Seis Lagos Ph Three
- Sky View Estates
- Stinson Highlands Ph 1
- Stinson Highlands Ph 3
- Stonegate
- Tara Ph One
- Tokalaun Park & Estuary
- Woodmoor Add
- Woodmoor Add Second Sec
- Woodmoor Addition CLU
Market Summary
Current real estate data for Single Family in Lucas as of Oct 05, 2025
85
Single Family Listed
90
Avg DOM
315
Avg $ / SqFt
$1,297,167
Avg List Price
Property Summary
- Located in the Creeks Of Forest Grove subdivision, 1545 Silver Creek Circle Lucas TX is a Single Family for sale in Lucas, TX, 75002. It is listed for $3,695,000 and features 5 beds, 5 baths, and has approximately 7,596 square feet of living space, and was originally constructed in 2016. The current price per square foot is $486. The average price per square foot for Single Family listings in Lucas is $315. The average listing price for Single Family in Lucas is $1,297,167. To schedule a showing of MLS#20956182 at 1545 Silver Creek Circle in Lucas, TX, contact your Aaron Layman Properties agent at 940-209-2100.

1545 Silver Creek Circle
Lucas, TX





