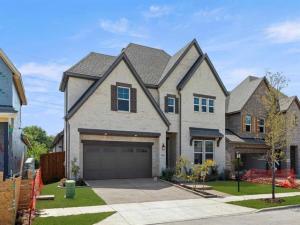Location
MLS# 20998844 – Built by Ashton Woods Homes – Ready Now! ~ Extended Patio in Backyard! Backs to Greenspace!Welcome to this stunning new two-story home in Inspiration, located in the acclaimed master-planned community of St. Paul. Designed with the Artisan Collection, this home features earthy tones and mixed textures. Step through the welcoming foyer and discover a spacious secondary bedroom with its own private bath, conveniently connected to a storage room tucked under the staircase. On the opposite side of the main floor, you’ll find a mudroom and utility area, along with a stylish powder room. At the heart of the home is a beautifully designed open-concept layout. The elegant dining room features a tray ceiling and flows seamlessly into a bright, expansive family room filled with natural light from large windows. Just beyond, sliding doors lead to the covered patio, creating the perfect space for indoor-outdoor living. The modern kitchen includes shaker-style cabinetry, a large eat-in island, and an oversized, spacious walk-in pantry, providing both beauty and function for daily living and hosting. Also on the first floor is the luxurious primary suite, offering a private retreat complete with a dual-sink vanity, a walk-in shower with mud pan, linen closet, and a generous walk-in closet. Upstairs, a lofty game room with tray ceiling creates a flexible and inviting space for entertainment or relaxation. Two additional secondary bedrooms are located on this level, each featuring its own private bathroom and closet.
Property Details
Price:
$599,000
MLS #:
20998844
Status:
Pending
Beds:
4
Baths:
4.1
Type:
Single Family
Subtype:
Single Family Residence
Subdivision:
Inspiration
Listed Date:
Jul 12, 2025
Finished Sq Ft:
3,089
Lot Size:
6,490 sqft / 0.15 acres (approx)
Year Built:
2024
Schools
School District:
Wylie ISD
High School:
Wylie East
Interior
Bathrooms Full
4
Bathrooms Half
1
Cooling
Ceiling Fan(s), Central Air, Electric, ENERGY STAR Qualified Equipment, Humidity Control
Fireplace Features
Family Room
Fireplaces Total
1
Flooring
Carpet, Ceramic Tile, Luxury Vinyl Plank, Tile
Heating
Central, ENERGY STAR Qualified Equipment, ENERGY STAR/ACCA RSI Qualified Installation, Humidity Control, Natural Gas
Interior Features
Cable TV Available, Decorative Lighting, Double Vanity, Eat-in Kitchen, High Speed Internet Available, Kitchen Island, Loft, Open Floorplan, Pantry, Smart Home System, Vaulted Ceiling(s), Wet Bar
Number Of Living Areas
2
Exterior
Community Features
Club House, Community Pool, Community Sprinkler, Fishing, Fitness Center, Greenbelt, Jogging Path/Bike Path, Lake, Park, Playground, Sidewalks, Tennis Court(s)
Construction Materials
Brick, Siding
Exterior Features
Covered Patio/Porch, Rain Gutters, Lighting, Private Yard
Fencing
Back Yard, Fenced, Full, Gate, Wood
Garage Length
20
Garage Spaces
2
Garage Width
20
Lot Size Area
0.1490
Lot Size Dimensions
50×127
Financial
Green Energy Efficient
12 inch+ Attic Insulation, Appliances, Construction, Doors, Drought Tolerant Plants, Enhanced Air Filtration, HVAC, Insulation, Lighting, Low Flow Commode, Mechanical Fresh Air, Rain / Freeze Sensors, Thermostat, Waterheater, Windows
Green Water Conservation
Efficient Hot Water Distribution, Water- Smart Landscaping

See this Listing
Aaron a full-service broker serving the Northern DFW Metroplex. Aaron has two decades of experience in the real estate industry working with buyers, sellers and renters.
More About AaronMortgage Calculator
Similar Listings Nearby
Community
- Address908 Salvation Lucas TX
- SubdivisionInspiration
- CityLucas
- CountyCollin
- Zip Code75098
Subdivisions in Lucas
- Abs A0049 Simon Barrow Survey, Tract 1, 23.639 Acr
- Amherst Estates
- Bristol Park Ph One
- Broadmoor Estates
- Brockdale Estates
- Brockdale Estates Ph 1
- Brockdale Estates Ph 2
- Brockdale Estates Ph 3
- Brookhaven Ranch Estates
- Calvin Boles Survey
- Choice Acres
- Choice Acres 2 Add
- Cimarron
- Claremont Spgs Add Ph II
- Creeks Of Forest Grove
- Dean Farms
- Edgewood Estates
- Enchanted Creek Ph 1
- Enchanted Creek Ph 2B
- Estates At Austin Trail Ph I
- Estates At Austin Trail Ph II
- Estates At Stinson Highlands, The
- Farmstead, The
- Forest Grove Place
- GABRIEL FITZHUGH SURVEY
- Glenbrook Estates
- Green Meadow Estates First Sec
- Hobbs Add
- Huntwick Add
- Huntwick Add Ph II
- Inspiration
- JAS GRAYUM
- Jas Grayum Survey
- Jm Snider Surv Abs #824
- Lakeview Country Estates Ph Two
- Lakeview Downs
- Logan Ford Ranch Ph 1
- Logan Ford Ranch Ph 2
- Lozano Add
- Lucas Country Estates #1-E
- Lucas Country Estates #1-W
- Lucas Country Estates #2
- McMillen Estates
- Ranch Estates Sub
- Reeder Add
- Rimrock Farms Add
- Robertson Add
- Rockland Farms
- Rollingwood Add
- Saddlebrook Estates Ph I
- Seis Lagos Ph 4
- Seis Lagos Ph One
- Seis Lagos Ph Three
- Sky View Estates
- Stinson Highlands Ph 1
- Stinson Highlands Ph 3
- Stonegate
- Tara Ph One
- Tokalaun Park & Estuary
- Woodmoor Add
- Woodmoor Add Second Sec
- Woodmoor Addition CLU
Market Summary
Current real estate data for Single Family in Lucas as of Oct 04, 2025
85
Single Family Listed
89
Avg DOM
315
Avg $ / SqFt
$1,297,167
Avg List Price
Property Summary
- Located in the Inspiration subdivision, 908 Salvation Lucas TX is a Single Family for sale in Lucas, TX, 75098. It is listed for $599,000 and features 4 beds, 4 baths, and has approximately 3,089 square feet of living space, and was originally constructed in 2024. The current price per square foot is $194. The average price per square foot for Single Family listings in Lucas is $315. The average listing price for Single Family in Lucas is $1,297,167. To schedule a showing of MLS#20998844 at 908 Salvation in Lucas, TX, contact your Aaron Layman Properties agent at 940-209-2100.

908 Salvation
Lucas, TX





