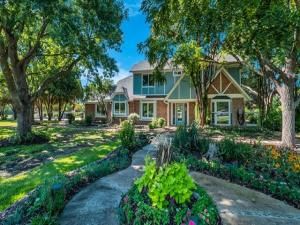Location
Multiple Offers Received. Please submit all offers by 1pm Sunday 8.31. Seller will make their decision by 5pm Sunday 8.31.This is such a fantastic home with so much to list. So you’re not going to hear a bunch of fluff talk…just the facts. Open floor plan. Large windows look out to back patio, pool and spa and back acreage. Pella windows through-out. New class 4 architectural shingles installed July 2025. New gutters. New metal roof on Morton Building Shop and Barn installed June 2025. 1.5 acres fully fenced. Stamped concrete back patio. Large 20×21 covered back patio with huge ceiling fans. Epoxy flooring in garage, front porch & back walkway. Electric gate. 36×48 workshop and barn. Half of workshop has HVAC & electric is separately metered. Shop could be second living area with full bath, partial kitchen & cabinets. Workshop has 200 amp service. Home has hickory engineered wood flooring. Baths have luxury vinyl tiles. Kitchen & laundry rm & window sills have quartz counter-tops. Kitchen & large laundry has custom cabinets with custom paint colors. Davinci gas fireplace. 1,300sf car port with metal roof installed June 2025. Barn has 2 horse stalls. 2-50gal propane tanks. Bathrooms have granite & quartz counter-tops and custom cabinets. Guest bath with oversized soaking tub. Toto toilets. Pool & spa has PebbleSheen finish. Green house. Covered pool equipment building matches house. Raised garden beds. All appliances and TV’s convey. One septic system for house & shop and barn. Water irrigation system. See documents for even more information.
Property Details
Price:
$849,312
MLS #:
21027084
Status:
Active Under Contract
Beds:
4
Baths:
3
Type:
Single Family
Subtype:
Single Family Residence
Subdivision:
Kirkland Estates West
Listed Date:
Aug 8, 2025
Finished Sq Ft:
2,647
Lot Size:
66,211 sqft / 1.52 acres (approx)
Year Built:
1976
Schools
School District:
Plano ISD
Elementary School:
Hunt
Middle School:
Murphy
High School:
Mcmillen
Interior
Bathrooms Full
3
Cooling
Central Air, Electric
Fireplace Features
Blower Fan, Decorative, Gas, Living Room
Fireplaces Total
1
Flooring
Engineered Wood, Luxury Vinyl Plank
Heating
Central, Propane
Interior Features
Cable T V Available, Decorative Lighting, Flat Screen Wiring, Kitchen Island, Open Floorplan, Vaulted Ceiling(s), Walk- In Closet(s)
Number Of Living Areas
1
Exterior
Carport Spaces
2
Construction Materials
Brick, Frame, Siding, Wood
Exterior Features
Covered Patio/ Porch, Rain Gutters, Stable/ Barn
Fencing
Back Yard, Fenced, Gate, Wire, Wood, Other
Garage Length
21
Garage Spaces
2
Garage Width
22
Lot Size Area
1.5200
Pool Features
Fenced, Gunite, In Ground, Pool Sweep, Pool/ Spa Combo
Financial

See this Listing
Aaron a full-service broker serving the Northern DFW Metroplex. Aaron has two decades of experience in the real estate industry working with buyers, sellers and renters.
More About AaronMortgage Calculator
Similar Listings Nearby
Community
- Address1 Chisholm Trail Lucas TX
- SubdivisionKirkland Estates West
- CityLucas
- CountyCollin
- Zip Code75002
Subdivisions in Lucas
- Abs A0049 Simon Barrow Survey, Tract 1, 23.639 Acr
- Amherst Estates
- Bristol Park Ph One
- Broadmoor Estates
- Brockdale Estates
- Brockdale Estates Ph 1
- Brockdale Estates Ph 2
- Brockdale Estates Ph 3
- Brookhaven Ranch Estates
- Calvin Boles Survey
- Choice Acres
- Choice Acres 2 Add
- Cimarron
- Claremont Spgs Add Ph II
- Creeks Of Forest Grove
- Dean Farms
- Edgewood Estates
- Enchanted Creek Ph 1
- Enchanted Creek Ph 2B
- Estates At Austin Trail Ph I
- Estates At Austin Trail Ph II
- Estates At Stinson Highlands, The
- Farmstead, The
- Forest Grove Place
- GABRIEL FITZHUGH SURVEY
- Glenbrook Estates
- Green Meadow Estates First Sec
- Hobbs Add
- Huntwick Add
- Huntwick Add Ph II
- Inspiration
- JAS GRAYUM
- Jas Grayum Survey
- Jm Snider Surv Abs #824
- Lakeview Country Estates Ph Two
- Lakeview Downs
- Logan Ford Ranch Ph 1
- Logan Ford Ranch Ph 2
- Lozano Add
- Lucas Country Estates #1-E
- Lucas Country Estates #1-W
- Lucas Country Estates #2
- McMillen Estates
- Ranch Estates Sub
- Reeder Add
- Rimrock Farms Add
- Robertson Add
- Rockland Farms
- Rollingwood Add
- Saddlebrook Estates Ph I
- Seis Lagos Ph 4
- Seis Lagos Ph One
- Seis Lagos Ph Three
- Sky View Estates
- Stinson Highlands Ph 1
- Stinson Highlands Ph 3
- Stonegate
- Tara Ph One
- Tokalaun Park & Estuary
- Woodmoor Add
- Woodmoor Add Second Sec
- Woodmoor Addition CLU
Market Summary
Current real estate data for Single Family in Lucas as of Sep 09, 2025
80
Single Family Listed
104
Avg DOM
319
Avg $ / SqFt
$1,281,056
Avg List Price
Property Summary
- Located in the Kirkland Estates West subdivision, 1 Chisholm Trail Lucas TX is a Single Family for sale in Lucas, TX, 75002. It is listed for $849,312 and features 4 beds, 3 baths, and has approximately 2,647 square feet of living space, and was originally constructed in 1976. The current price per square foot is $321. The average price per square foot for Single Family listings in Lucas is $319. The average listing price for Single Family in Lucas is $1,281,056. To schedule a showing of MLS#21027084 at 1 Chisholm Trail in Lucas, TX, contact your Aaron Layman Properties agent at 940-209-2100.

1 Chisholm Trail
Lucas, TX





