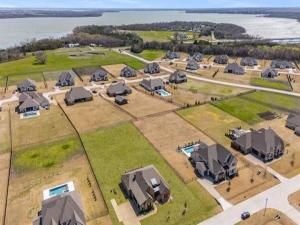Location
Immaculate single-story home offering luxury, comfort, and space in a peaceful setting just minutes from Lake Lavon. Situated on over an acre, this custom-designed residence features high-end finishes, an open-concept layout, and model-quality upgrades throughout. Enjoy warm wood flooring, vaulted ceilings with a striking center beam, and a wood-burning gas fireplace in the spacious living area. The chef’s kitchen is a standout with an oversized island, quartz countertops, white cabinetry with glass-front uppers, a farmhouse sink, and premium stainless appliances—including a 6-burner gas cooktop and double convection ovens. The dining area boasts a coffered ceiling and views of the expansive backyard. A private study with French doors and built-ins offers the perfect space to work from home or unwind with a book. The primary suite is a private retreat with a tray ceiling, spa-like bath featuring dual vanities, a freestanding soaking tub, and a large frameless glass shower with bench seating. A custom walk-in closet connects directly to the utility room, complete with built-in cabinetry, sink, and refrigerator plumbing. One secondary bedroom includes a private ensuite, while two others share a Jack-and-Jill bath with dual sinks and a custom built-in desk that is a great space for homework or gaming. A spacious game room provides flexible space for media, hobbies, or play. The fully fenced backyard includes a covered patio with barbecue girl that is hard plumbed to gas line, ideal for entertaining or quiet evenings. A wide driveway leads to a 3-car garage with plenty of storage. Additional features: smart thermostats, tankless water heater, low-E windows, and energy-efficient systems throughout. Lovejoy Scholars program allows children who do not live within Lovejoy ISD’s boundaries an opportunity to apply for limited application-based enrollment to attend schools in LISD.
Property Details
Price:
$825,000
MLS #:
20991536
Status:
Active
Beds:
4
Baths:
3.1
Type:
Single Family
Subtype:
Single Family Residence
Subdivision:
Lakeview Downs
Listed Date:
Jul 6, 2025
Finished Sq Ft:
3,087
Lot Size:
46,173 sqft / 1.06 acres (approx)
Year Built:
2020
Schools
School District:
Princeton ISD
Elementary School:
Godwin
Middle School:
Mattei
Interior
Bathrooms Full
3
Bathrooms Half
1
Cooling
Ceiling Fan(s), Central Air, Electric
Fireplace Features
Gas, Living Room, Wood Burning
Fireplaces Total
1
Flooring
Carpet, Tile, Wood
Heating
Central, Fireplace(s)
Interior Features
Cable TV Available, Decorative Lighting, High Speed Internet Available, Kitchen Island, Open Floorplan, Smart Home System, Vaulted Ceiling(s), Walk- In Closet(s)
Number Of Living Areas
2
Exterior
Construction Materials
Brick, Rock/Stone
Exterior Features
Covered Patio/Porch, Rain Gutters
Fencing
Back Yard, Wrought Iron
Garage Height
10
Garage Length
20
Garage Spaces
3
Garage Width
30
Lot Size Area
1.0600
Financial

See this Listing
Aaron a full-service broker serving the Northern DFW Metroplex. Aaron has two decades of experience in the real estate industry working with buyers, sellers and renters.
More About AaronMortgage Calculator
Similar Listings Nearby
Community
- Address1040 Sugar Bars Drive Lucas TX
- SubdivisionLakeview Downs
- CityLucas
- CountyCollin
- Zip Code75002
Subdivisions in Lucas
- Abs A0049 Simon Barrow Survey, Tract 1, 23.639 Acr
- Amherst Estates
- Bristol Park Ph One
- Broadmoor Estates
- Brockdale Estates
- Brockdale Estates Ph 1
- Brockdale Estates Ph 2
- Brockdale Estates Ph 3
- Brookhaven Ranch Estates
- Calvin Boles Survey
- Choice Acres
- Choice Acres 2 Add
- Cimarron
- Claremont Spgs Add Ph II
- Creeks Of Forest Grove
- Dean Farms
- Edgewood Estates
- Enchanted Creek Ph 1
- Enchanted Creek Ph 2B
- Estates At Austin Trail Ph I
- Estates At Austin Trail Ph II
- Estates At Stinson Highlands, The
- Farmstead, The
- Forest Grove Place
- GABRIEL FITZHUGH SURVEY
- Glenbrook Estates
- Green Meadow Estates First Sec
- Hobbs Add
- Huntwick Add
- Huntwick Add Ph II
- Inspiration
- JAS GRAYUM
- Jas Grayum Survey
- Jm Snider Surv Abs #824
- Lakeview Country Estates Ph Two
- Lakeview Downs
- Logan Ford Ranch Ph 1
- Logan Ford Ranch Ph 2
- Lozano Add
- Lucas Country Estates #1-E
- Lucas Country Estates #1-W
- Lucas Country Estates #2
- McMillen Estates
- Ranch Estates Sub
- Reeder Add
- Rimrock Farms Add
- Robertson Add
- Rockland Farms
- Rollingwood Add
- Saddlebrook Estates Ph I
- Seis Lagos Ph 4
- Seis Lagos Ph One
- Seis Lagos Ph Three
- Sky View Estates
- Stinson Highlands Ph 1
- Stinson Highlands Ph 3
- Stonegate
- Tara Ph One
- Tokalaun Park & Estuary
- Woodmoor Add
- Woodmoor Add Second Sec
- Woodmoor Addition CLU
Market Summary
Current real estate data for Single Family in Lucas as of Oct 05, 2025
85
Single Family Listed
90
Avg DOM
315
Avg $ / SqFt
$1,297,167
Avg List Price
Property Summary
- Located in the Lakeview Downs subdivision, 1040 Sugar Bars Drive Lucas TX is a Single Family for sale in Lucas, TX, 75002. It is listed for $825,000 and features 4 beds, 3 baths, and has approximately 3,087 square feet of living space, and was originally constructed in 2020. The current price per square foot is $267. The average price per square foot for Single Family listings in Lucas is $315. The average listing price for Single Family in Lucas is $1,297,167. To schedule a showing of MLS#20991536 at 1040 Sugar Bars Drive in Lucas, TX, contact your Aaron Layman Properties agent at 940-209-2100.

1040 Sugar Bars Drive
Lucas, TX





