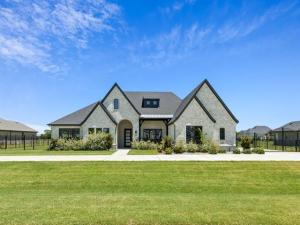Location
Luxury meets functionality in this stunning single-story estate, perfectly situated on over an acre in a quiet, upscale community. With 6 spacious bedrooms, 5.5 bathrooms, 2 living areas, 2 dining areas, a game room, media room, and a rare 4-car garage, this custom home is thoughtfully designed for both everyday living and grand-scale entertaining. Step into the expansive open floor plan, flooded with natural light and anchored by soaring vaulted ceilings and a floor-to-ceiling tiled fireplace. The main living room flows seamlessly into a chef’s dream kitchen, showcasing floor-to-ceiling custom cabinetry, a massive granite waterfall island with bar seating for six, a 6-burner gas cooktop, double ovens, and a sleek built-in refrigerator, all designed for the modern entertainer. Retreat to the luxurious primary suite featuring a spa-like bath with a freestanding soaking tub, large walk-in shower, built-in cabinetry, and a generously sized walk-in closet. Each secondary bedroom includes an ensuite bath and built-in closet dressers, offering both comfort and privacy for family or guests. One of the bedrooms is ideally suited for a private home office. Additional standout features include an enclosed wine closet, water filtration system, dedicated mud room, and an oversized utility room. The game and media rooms are ready for movie nights and family fun, while the expansive backyard view from the main living areas invites indoor-outdoor living with endless possibilities. Every detail of this home blends modern elegance with practical design, making it a rare find at this level of quality and craftsmanship.
Property Details
Price:
$1,300,000
MLS #:
21009574
Status:
Active
Beds:
6
Baths:
5.1
Type:
Single Family
Subtype:
Single Family Residence
Subdivision:
Lakeview Downs
Listed Date:
Jul 25, 2025
Finished Sq Ft:
5,196
Lot Size:
44,867 sqft / 1.03 acres (approx)
Year Built:
2022
Schools
School District:
McKinney ISD
Elementary School:
Webb
Middle School:
Johnson
High School:
Mckinney
Interior
Bathrooms Full
5
Bathrooms Half
1
Cooling
Ceiling Fan(s), Central Air, Electric
Fireplace Features
Living Room
Fireplaces Total
1
Flooring
Carpet, Ceramic Tile, Hardwood
Heating
Central, Fireplace(s), Propane
Interior Features
Built-in Wine Cooler, Cable T V Available, Decorative Lighting, Double Vanity, Eat-in Kitchen, Flat Screen Wiring, Granite Counters, High Speed Internet Available, Kitchen Island, Open Floorplan, Pantry, Smart Home System, Vaulted Ceiling(s), Walk- In Closet(s)
Number Of Living Areas
2
Exterior
Community Features
Fishing, Greenbelt, Jogging Path/ Bike Path, Lake
Exterior Features
Covered Patio/ Porch, Rain Gutters, Other
Fencing
Back Yard, Gate, High Fence, Wrought Iron
Garage Height
19
Garage Spaces
4
Garage Width
38
Lot Size Area
1.0320
Financial
Green Indoor Air Quality
Integrated Pest Management

See this Listing
Aaron a full-service broker serving the Northern DFW Metroplex. Aaron has two decades of experience in the real estate industry working with buyers, sellers and renters.
More About AaronMortgage Calculator
Similar Listings Nearby
Community
- Address1360 Driftwood Lane Lucas TX
- SubdivisionLakeview Downs
- CityLucas
- CountyCollin
- Zip Code75002
Subdivisions in Lucas
- Abs A0049 Simon Barrow Survey, Tract 1, 23.639 Acr
- Amherst Estates
- Bristol Park Ph One
- Broadmoor Estates
- Brockdale Estates
- Brockdale Estates Ph 1
- Brockdale Estates Ph 2
- Brockdale Estates Ph 3
- Brookhaven Ranch Estates
- Calvin Boles Survey
- Choice Acres
- Choice Acres 2 Add
- Cimarron
- Claremont Spgs Add Ph II
- Creeks Of Forest Grove
- Dean Farms
- Edgewood Estates
- Enchanted Creek Ph 1
- Enchanted Creek Ph 2B
- Estates At Austin Trail Ph I
- Estates At Austin Trail Ph II
- Estates At Stinson Highlands, The
- Farmstead, The
- Forest Grove Place
- GABRIEL FITZHUGH SURVEY
- Glenbrook Estates
- Green Meadow Estates First Sec
- Hobbs Add
- Huntwick Add
- Huntwick Add Ph II
- Inspiration
- JAS GRAYUM
- Jas Grayum Survey
- Jm Snider Surv Abs #824
- Lakeview Country Estates Ph Two
- Lakeview Downs
- Logan Ford Ranch Ph 1
- Logan Ford Ranch Ph 2
- Lozano Add
- Lucas Country Estates #1-E
- Lucas Country Estates #1-W
- Lucas Country Estates #2
- McMillen Estates
- Ranch Estates Sub
- Reeder Add
- Rimrock Farms Add
- Robertson Add
- Rockland Farms
- Rollingwood Add
- Saddlebrook Estates Ph I
- Seis Lagos Ph 4
- Seis Lagos Ph One
- Seis Lagos Ph Three
- Sky View Estates
- Stinson Highlands Ph 1
- Stinson Highlands Ph 3
- Stonegate
- Tara Ph One
- Tokalaun Park & Estuary
- Woodmoor Add
- Woodmoor Add Second Sec
- Woodmoor Addition CLU
LIGHTBOX-IMAGES
NOTIFY-MSG
Market Summary
Current real estate data for Single Family in Lucas as of Aug 03, 2025
85
Single Family Listed
104
Avg DOM
318
Avg $ / SqFt
$1,323,478
Avg List Price
Property Summary
- Located in the Lakeview Downs subdivision, 1360 Driftwood Lane Lucas TX is a Single Family for sale in Lucas, TX, 75002. It is listed for $1,300,000 and features 6 beds, 5 baths, and has approximately 5,196 square feet of living space, and was originally constructed in 2022. The current price per square foot is $250. The average price per square foot for Single Family listings in Lucas is $318. The average listing price for Single Family in Lucas is $1,323,478. To schedule a showing of MLS#21009574 at 1360 Driftwood Lane in Lucas, TX, contact your Aaron Layman Properties agent at 940-209-2100.
LIGHTBOX-IMAGES
NOTIFY-MSG

1360 Driftwood Lane
Lucas, TX
LIGHTBOX-IMAGES
NOTIFY-MSG





