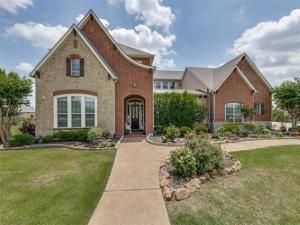Location
Come and see this magnificent 5000 plus-sq-ft estate, nestled on 1.5 acres in a peaceful, upscale neighborhood, offers the perfect blend of luxury and convenience. With five spacious bedrooms and five elegantly designed private bathrooms, the home is a sanctuary of sophistication. Inside, a dedicated office provides a quiet space for productivity, while a vibrant game room and a state-of-the-art media room ensure endless entertainment. A hidden room adds an element of intrigue and practicality—ideal for a private retreat or extra storage. The three-car garage is designed with ample storage, catering to both automobile enthusiasts and organizational needs. Stepping outside, a beautifully designed courtyard offers a serene escape, perfect for relaxation and social gatherings. A sparkling pool enhances the outdoor experience, creating a resort-like atmosphere. Adding to its appeal, this estate is positioned less than five miles from major highways and just seven miles from Allen Premium Outlet Mall, ensuring effortless access to city conveniences while maintaining a tranquil residential environment. Most notably, this estate is located within the highly sought-after Lovejoy Independent School District, known for its excellence in academics and community engagement—providing top-tier education. This home is a true masterpiece of elegance and convenience. Make this your home…
Property Details
Price:
$6,000
MLS #:
21041720
Status:
Active
Beds:
5
Baths:
5
Type:
Rental
Subtype:
Single Family Residence
Subdivision:
Rockland Farms
Listed Date:
Sep 23, 2025
Finished Sq Ft:
5,100
Lot Size:
68,040 sqft / 1.56 acres (approx)
Year Built:
2008
Schools
School District:
Lovejoy ISD
Elementary School:
Lovejoy
Middle School:
Willow Springs
High School:
Lovejoy
Interior
Bathrooms Full
5
Cooling
Attic Fan, Ceiling Fan(s), Central Air
Fireplace Features
Family Room
Fireplaces Total
1
Flooring
Ceramic Tile
Heating
Central
Interior Features
Chandelier, Decorative Lighting
Number Of Living Areas
2
Number Of Pets Allowed
2
Exterior
Carport Spaces
3
Construction Materials
Brick, Concrete, Frame, Rock/Stone, Other
Fencing
Gate, Wrought Iron
Garage Height
10
Garage Length
30
Garage Spaces
3
Garage Width
20
Lot Size Area
1.5620
Number Of Vehicles
4
Pool Features
Gunite, Heated, In Ground
Vegetation
Brush, Grassed
Financial

See this Listing
Aaron a full-service broker serving the Northern DFW Metroplex. Aaron has two decades of experience in the real estate industry working with buyers, sellers and renters.
More About AaronMortgage Calculator
Similar Listings Nearby
Community
- Address210 Rockland Trail Lucas TX
- SubdivisionRockland Farms
- CityLucas
- CountyCollin
- Zip Code75002
Subdivisions in Lucas
- Abs A0049 Simon Barrow Survey, Tract 1, 23.639 Acr
- Amherst Estates
- Bristol Park Ph One
- Broadmoor Estates
- Brockdale Estates
- Brockdale Estates Ph 1
- Brockdale Estates Ph 2
- Brockdale Estates Ph 3
- Brookhaven Ranch Estates
- Calvin Boles Survey
- Choice Acres
- Choice Acres 2 Add
- Cimarron
- Claremont Spgs Add Ph II
- Creeks Of Forest Grove
- Dean Farms
- Edgewood Estates
- Enchanted Creek Ph 1
- Enchanted Creek Ph 2B
- Estates At Austin Trail Ph I
- Estates At Austin Trail Ph II
- Estates At Stinson Highlands, The
- Farmstead, The
- Forest Grove Place
- GABRIEL FITZHUGH SURVEY
- Glenbrook Estates
- Green Meadow Estates First Sec
- Hobbs Add
- Huntwick Add
- Huntwick Add Ph II
- Inspiration
- JAS GRAYUM
- Jas Grayum Survey
- Jm Snider Surv Abs #824
- Lakeview Country Estates Ph Two
- Lakeview Downs
- Logan Ford Ranch Ph 1
- Logan Ford Ranch Ph 2
- Lozano Add
- Lucas Country Estates #1-E
- Lucas Country Estates #1-W
- Lucas Country Estates #2
- McMillen Estates
- Ranch Estates Sub
- Reeder Add
- Rimrock Farms Add
- Robertson Add
- Rockland Farms
- Rollingwood Add
- Saddlebrook Estates Ph I
- Seis Lagos Ph 4
- Seis Lagos Ph One
- Seis Lagos Ph Three
- Sky View Estates
- Stinson Highlands Ph 1
- Stinson Highlands Ph 3
- Stonegate
- Tara Ph One
- Tokalaun Park & Estuary
- Woodmoor Add
- Woodmoor Add Second Sec
- Woodmoor Addition CLU
Market Summary
Property Summary
- Located in the Rockland Farms subdivision, 210 Rockland Trail Lucas TX is a Rental for sale in Lucas, TX, 75002. It is listed for $6,000 To schedule a showing of MLS#21041720 at 210 Rockland Trail in Lucas, TX, contact your Aaron Layman Properties agent at 940-209-2100.

210 Rockland Trail
Lucas, TX





