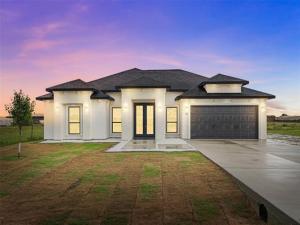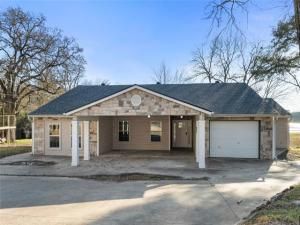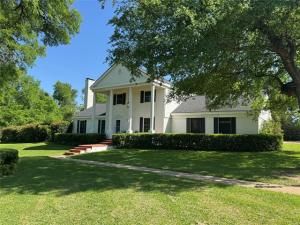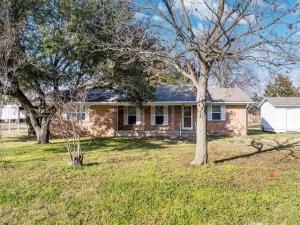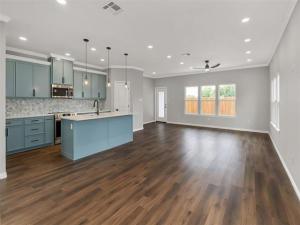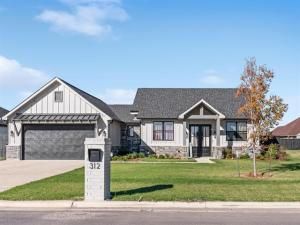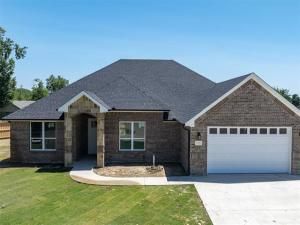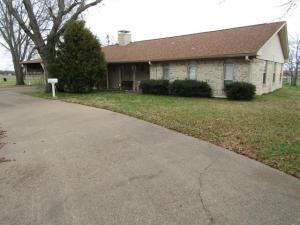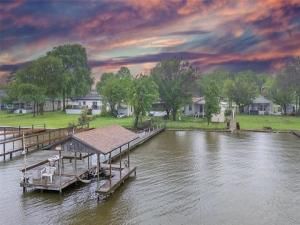Location
Discover modern luxury and everyday comfort in this beautifully designed stucco home located in the Victory Estates subdivision. With 2,351 sq. ft. of living space, this thoughtfully crafted residence offers 4 spacious bedrooms and 3 full bathrooms, perfectly suited for families or those who love to entertain in style.
Step inside to experience soaring 9 ft. ceilings throughout, and a stunning 12 ft. coffered ceiling in the living room that creates a bright, open, and elegant ambiance. 100% porcelain tile flooring flows seamlessly throughout the home, combining long-lasting durability with sleek, modern appeal.
At the heart of the home is a designer kitchen featuring a quartz island, accented by LED lighting in the island and cabinetry — a perfect space for cooking, gathering, and entertaining.
The master suite is your private retreat, complete with a spacious walk-in closet and a luxurious walk-in shower with a built-in bench for ultimate relaxation. The inviting living area also features an electric decorative fireplace and a built-in TV niche, making it as cozy as it is functional.
Enjoy the convenience of a double-door 2-car garage with a pass-through to the backyard — perfect for hosting gatherings, working on projects, or simply making everyday living easier. Situated on a 0.18-acre lot, this home offers both space and style in a peaceful, well-located neighborhood.
Step inside to experience soaring 9 ft. ceilings throughout, and a stunning 12 ft. coffered ceiling in the living room that creates a bright, open, and elegant ambiance. 100% porcelain tile flooring flows seamlessly throughout the home, combining long-lasting durability with sleek, modern appeal.
At the heart of the home is a designer kitchen featuring a quartz island, accented by LED lighting in the island and cabinetry — a perfect space for cooking, gathering, and entertaining.
The master suite is your private retreat, complete with a spacious walk-in closet and a luxurious walk-in shower with a built-in bench for ultimate relaxation. The inviting living area also features an electric decorative fireplace and a built-in TV niche, making it as cozy as it is functional.
Enjoy the convenience of a double-door 2-car garage with a pass-through to the backyard — perfect for hosting gatherings, working on projects, or simply making everyday living easier. Situated on a 0.18-acre lot, this home offers both space and style in a peaceful, well-located neighborhood.
Property Details
Price:
$394,990
MLS #:
20929786
Status:
Active
Beds:
4
Baths:
3
Address:
105 Lawson St
Type:
Single Family
Subtype:
Single Family Residence
Subdivision:
Victory Estates
City:
Mabank
Listed Date:
May 8, 2025
State:
TX
Finished Sq Ft:
2,351
ZIP:
75147
Lot Size:
7,840 sqft / 0.18 acres (approx)
Year Built:
2025
Schools
School District:
Mabank ISD
Elementary School:
Central
High School:
Mabank
Interior
Bathrooms Full
3
Fireplace Features
Electric, Living Room
Fireplaces Total
1
Interior Features
Built-in Features, Decorative Lighting
Number Of Living Areas
1
Exterior
Carport Spaces
4
Construction Materials
Stucco
Exterior Features
Covered Patio/ Porch
Garage Spaces
2
Lot Size Area
0.1800
Financial

See this Listing
Aaron a full-service broker serving the Northern DFW Metroplex. Aaron has two decades of experience in the real estate industry working with buyers, sellers and renters.
More About AaronMortgage Calculator
Similar Listings Nearby
- 109 Arrow Way
Gun Barrel City, TX$500,000
1.86 miles away
- 109 Lilac Lane
Gun Barrel City, TX$499,900
0.52 miles away
- 603 E Market Street
Mabank, TX$410,000
2.00 miles away
- 107 Wesson Street
Gun Barrel City, TX$409,900
1.12 miles away
- 312 James Street
Mabank, TX$399,900
0.85 miles away
- 719 Cobblestone Circle
Mabank, TX$399,500
1.95 miles away
- 1001 S Sutton Street
Mabank, TX$399,000
1.20 miles away
- 318 Overlook Trail
Gun Barrel City, TX$396,900
1.35 miles away
- 103 Prairie Drive
Mabank, TX$390,000
1.68 miles away

105 Lawson St
Mabank, TX
LIGHTBOX-IMAGES




