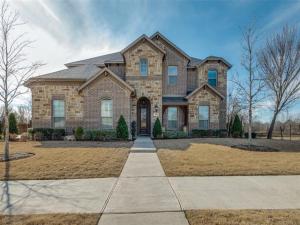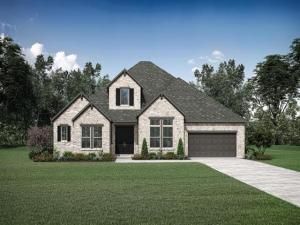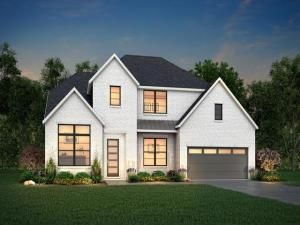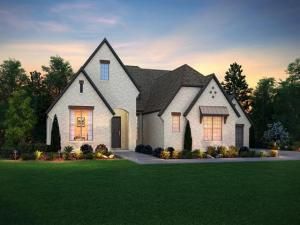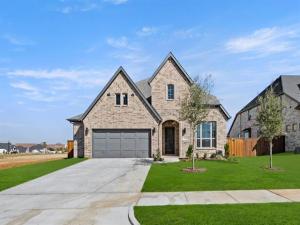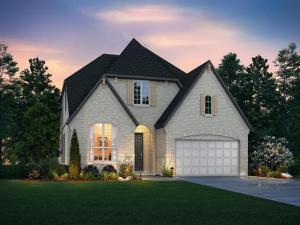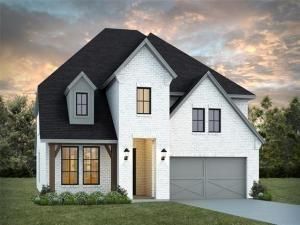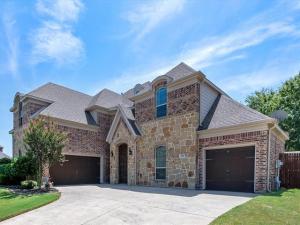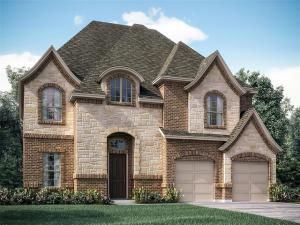Location
Enter a sanctuary of unmatched luxury, where every detail has been meticulously crafted to embody elegance and timeless sophistication. Nestled on a sprawling corner lot, this stunning home is surrounded by a nature preserve, lush landscaping and offers enchanting backyard views that invite serenity and outdoor enjoyment.
As you enter, you''re greeted by soaring ceilings and a majestic sweeping staircase, setting the tone for the grandeur that unfolds throughout. The front room is a flexible space to be used as a formal dining area or home office. This area features a bonus space at the rear with built in cabinetry and granite counters. The expansive family room, bathed in natural light, is adorned with custom window treatments that perfectly frame the beautiful outdoor view, creating a warm and inviting space for gathering and relaxation.
The gourmet kitchen is a chef’s dream, meticulously crafted with custom cabinetry, sleek granite countertops, and top-of-the-line appliances. Its spacious layout and oversized island make it the ultimate space for both culinary creations and hosting unforgettable gatherings.
This home offers an abundance of living space, with multiple en suite bedrooms thoughtfully designed to provide privacy and comfort. The primary suite is a serene retreat, featuring a sitting area space, a spa-inspired bathroom with exquisite finishes, and a generous walk-in closet with private access to the laundry room. Upstairs, features North and South wings, additional bedroom suites, perfect for guests or family members seeking their own getaway with privacy.
Every corner of this residence exudes sophistication, from the grand architectural details to the seamless flow between indoor and outdoor living spaces. It’s a home where timeless elegance meets modern convenience, inviting you to indulge in a lifestyle of unmatched luxury and comfort. The spacious driveway provides ample parking leading to the oversized 2.5 car garage.
As you enter, you''re greeted by soaring ceilings and a majestic sweeping staircase, setting the tone for the grandeur that unfolds throughout. The front room is a flexible space to be used as a formal dining area or home office. This area features a bonus space at the rear with built in cabinetry and granite counters. The expansive family room, bathed in natural light, is adorned with custom window treatments that perfectly frame the beautiful outdoor view, creating a warm and inviting space for gathering and relaxation.
The gourmet kitchen is a chef’s dream, meticulously crafted with custom cabinetry, sleek granite countertops, and top-of-the-line appliances. Its spacious layout and oversized island make it the ultimate space for both culinary creations and hosting unforgettable gatherings.
This home offers an abundance of living space, with multiple en suite bedrooms thoughtfully designed to provide privacy and comfort. The primary suite is a serene retreat, featuring a sitting area space, a spa-inspired bathroom with exquisite finishes, and a generous walk-in closet with private access to the laundry room. Upstairs, features North and South wings, additional bedroom suites, perfect for guests or family members seeking their own getaway with privacy.
Every corner of this residence exudes sophistication, from the grand architectural details to the seamless flow between indoor and outdoor living spaces. It’s a home where timeless elegance meets modern convenience, inviting you to indulge in a lifestyle of unmatched luxury and comfort. The spacious driveway provides ample parking leading to the oversized 2.5 car garage.
Property Details
Price:
$725,000
MLS #:
20820779
Status:
Active Under Contract
Beds:
5
Baths:
4
Address:
721 Toby Trail
Type:
Single Family
Subtype:
Single Family Residence
Subdivision:
Knotts Landing
City:
Mansfield
Listed Date:
Jan 19, 2025
State:
TX
Finished Sq Ft:
4,053
ZIP:
76063
Lot Size:
12,109 sqft / 0.28 acres (approx)
Year Built:
2021
Schools
School District:
Mansfield ISD
Elementary School:
Ponder
Middle School:
Linda Jobe
High School:
Legacy
Interior
Bathrooms Full
4
Cooling
Attic Fan, Ceiling Fan(s), Central Air, Electric
Fireplace Features
Gas Logs, Living Room, Propane, Stone
Fireplaces Total
1
Flooring
Carpet, Travertine Stone, Wood
Heating
Electric, Heat Pump
Interior Features
Built-in Features, Chandelier, Decorative Lighting, Double Vanity, Granite Counters, High Speed Internet Available, Kitchen Island, Natural Woodwork, Open Floorplan, Pantry, Vaulted Ceiling(s), Walk- In Closet(s)
Number Of Living Areas
3
Exterior
Construction Materials
Brick
Exterior Features
Covered Patio/ Porch, Rain Gutters, Lighting
Fencing
Wood, Wrought Iron
Garage Spaces
2
Lot Size Area
0.2780
Financial

See this Listing
Aaron a full-service broker serving the Northern DFW Metroplex. Aaron has two decades of experience in the real estate industry working with buyers, sellers and renters.
More About AaronMortgage Calculator
Similar Listings Nearby
- 2105 Hamilton Park Drive
Mansfield, TX$859,990
1.82 miles away
- 2201 Steed Run Drive
Mansfield, TX$844,990
1.85 miles away
- 2001 Rockwood Lane
Mansfield, TX$794,990
1.85 miles away
- 2406 Rockwood Lane
Mansfield, TX$774,990
1.93 miles away
- 2314 Meek Woods Lane
Mansfield, TX$699,990
1.93 miles away
- 2313 Meek Woods Lane
Mansfield, TX$699,990
1.92 miles away
- 129 Waltham Trail
Mansfield, TX$657,155
0.93 miles away
- 704 Elm Creek Circle
Mansfield, TX$650,000
0.37 miles away
- 1206 Woodside Drive
Mansfield, TX$649,990
1.99 miles away

721 Toby Trail
Mansfield, TX
LIGHTBOX-IMAGES




