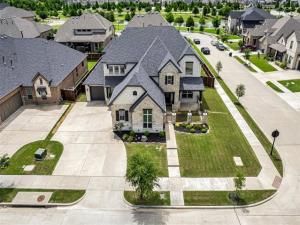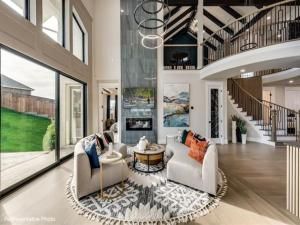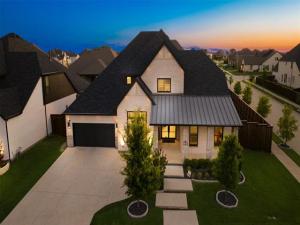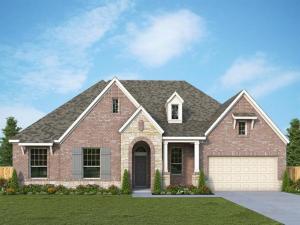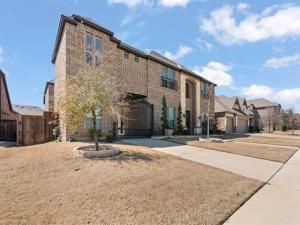Location
This majestic estate is a masterpiece of luxury and sophistication, boasting unparalleled grandeur and refinement. As you open the beautiful iron door, you’ll be greeted by the soaring ceilings and expansive windows that flood the interior with natural light, highlighting the exquisite finishes and attention to detail throughout.
The soaring ceiling and curved staircase ushers you into the Great room, this stunning room is an elegant, sophisticated space built with high ceilings, a breathtaking fireplace covered in beautiful stones, floor to ceiling windows with double doors that leads to the covered patio which is an extension of this great room. Perfect for entertaining on all those holidays and birthdays.
The heart of the home is the stunning kitchen, a culinary haven equipped with top-of-the-line appliances, ample ceiling high cabinetry, and a spacious island perfect for food preparation and casual dining.
The adjacent dining room is a breathtaking space with a vaulted ceiling adorned with rich wood beams, creating a warm and inviting ambiance ideal for formal gatherings.
The expansive master suite is a serene retreat, offering a tranquil escape from the hustle and bustle of daily life. The spacious bedroom features two separate closets, each meticulously designed with custom storage solutions and plush carpeting. The dual vanity areas provide ample space for morning routines, while the enormous shower is a spa-like oasis, complete with dual shower heads, a spacious garden tub, and a secret exit you will absolutely love to discover.
Four additional bedrooms and three bathrooms offer comfort and style. The game room and theater room provide endless entertainment options.
The beautifully manicured lawn and lush landscaping create a picturesque setting.
This 5-bedroom, 4-bathroom estate is a masterpiece of luxury living, perfect for families or those seeking a luxurious retreat.
The soaring ceiling and curved staircase ushers you into the Great room, this stunning room is an elegant, sophisticated space built with high ceilings, a breathtaking fireplace covered in beautiful stones, floor to ceiling windows with double doors that leads to the covered patio which is an extension of this great room. Perfect for entertaining on all those holidays and birthdays.
The heart of the home is the stunning kitchen, a culinary haven equipped with top-of-the-line appliances, ample ceiling high cabinetry, and a spacious island perfect for food preparation and casual dining.
The adjacent dining room is a breathtaking space with a vaulted ceiling adorned with rich wood beams, creating a warm and inviting ambiance ideal for formal gatherings.
The expansive master suite is a serene retreat, offering a tranquil escape from the hustle and bustle of daily life. The spacious bedroom features two separate closets, each meticulously designed with custom storage solutions and plush carpeting. The dual vanity areas provide ample space for morning routines, while the enormous shower is a spa-like oasis, complete with dual shower heads, a spacious garden tub, and a secret exit you will absolutely love to discover.
Four additional bedrooms and three bathrooms offer comfort and style. The game room and theater room provide endless entertainment options.
The beautifully manicured lawn and lush landscaping create a picturesque setting.
This 5-bedroom, 4-bathroom estate is a masterpiece of luxury living, perfect for families or those seeking a luxurious retreat.
Property Details
Price:
$779,999
MLS #:
20945839
Status:
Active
Beds:
5
Baths:
4
Address:
2800 Carrington Drive
Type:
Single Family
Subtype:
Single Family Residence
Subdivision:
Southpointe Ph 1a Sec 2
City:
Mansfield
Listed Date:
May 23, 2025
State:
TX
Finished Sq Ft:
4,332
ZIP:
76063
Lot Size:
9,844 sqft / 0.23 acres (approx)
Year Built:
2018
Schools
School District:
Mansfield ISD
Elementary School:
Brenda Norwood
Middle School:
Charlene McKinzey
High School:
Mansfield Lake Ridge
Interior
Bathrooms Full
4
Cooling
Ceiling Fan(s), Central Air, Electric
Fireplace Features
Brick, Decorative, Family Room, Gas, Outside
Fireplaces Total
2
Heating
Central, Fireplace(s)
Interior Features
Built-in Features, Cable T V Available, Cathedral Ceiling(s), Decorative Lighting, Double Vanity, Eat-in Kitchen, Flat Screen Wiring, Granite Counters, High Speed Internet Available, Kitchen Island, Multiple Staircases, Open Floorplan, Pantry, Smart Home System, Sound System Wiring, Vaulted Ceiling(s), Walk- In Closet(s)
Number Of Living Areas
2
Exterior
Carport Spaces
4
Fencing
Back Yard, Fenced, Front Yard, Wood
Garage Spaces
3
Lot Size Area
0.2260
Financial

See this Listing
Aaron a full-service broker serving the Northern DFW Metroplex. Aaron has two decades of experience in the real estate industry working with buyers, sellers and renters.
More About AaronMortgage Calculator
Similar Listings Nearby
- 2807 Augustus Way
Mansfield, TX$986,875
0.73 miles away
- 1907 Cedar Bluff Parkway
Mansfield, TX$950,000
0.65 miles away
- 1900 Cedar Bluff Parkway
Mansfield, TX$879,999
0.60 miles away
- 1608 Nighthawk Lane
Mansfield, TX$849,700
1.07 miles away
- 2401 Avalon Drive
Mansfield, TX$829,990
1.21 miles away
- 500 Furlong Circle
Mansfield, TX$825,209
0.70 miles away
- 601 Derby Drive
Mansfield, TX$800,736
0.69 miles away
- 1208 Dove Haven Drive
Mansfield, TX$799,800
1.23 miles away
- 1305 Limestone Ridge Road
Mansfield, TX$799,000
1.97 miles away
- 3204 Chambley Lane
Mansfield, TX$789,900
1.37 miles away

2800 Carrington Drive
Mansfield, TX
LIGHTBOX-IMAGES




