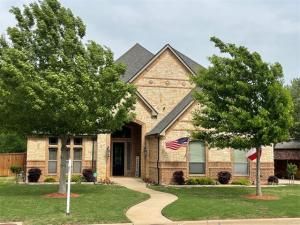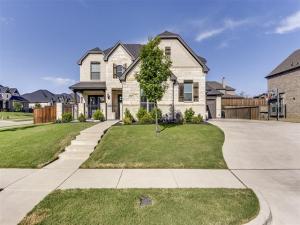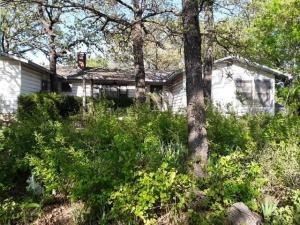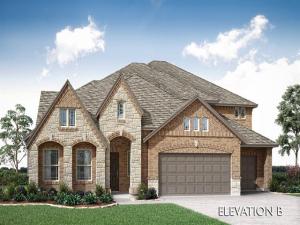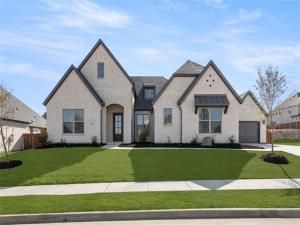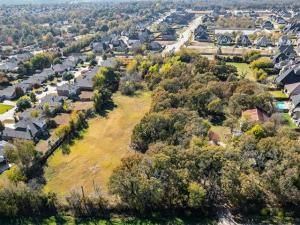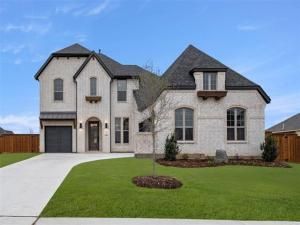Location
Exquisite Custom Luxury Home with Private Backyard Retreat, Pool & Hot Tub
Discover unparalleled elegance in this stunning custom-built home, designed for both comfort and sophistication. Move-in ready, it boasts beautifully refinished hand-scraped hardwood floors, an updated kitchen with custom pull-out drawers in every cabinet, plush carpeting in all bedrooms, and an oversized, enameled three-car garage.
Step into your private backyard oasis, where lush greenery, a serene greenbelt, and a creek just beyond the iron fence create a picturesque retreat and privacy. Enjoy the sparkling pool and soothing hot tub, perfect for relaxation. Inside, the spacious living room, dining room, and office exude charm with gorgeous hand scraped hardwood floors, while the office features a custom-built, full-wall desk and bookcase.
Designed for effortless entertaining, the home offers an expansive game room, a media room, and a generous entertainment space complete with a bar area and deck overlooking your backyard paradise. The luxurious primary suite includes an expansive walk-in closet with a dedicated storage nook and a cedar closet for seasonal items. The spa-like en-suite bathroom features an oversized shower with a large bench and dual shower heads, creating a truly indulgent escape. Upstairs, a second en-suite bedroom and bathroom provide a private retreat for guests or family members.
Additional highlights include a spacious, oversized laundry room with ample storage and workspace, perfect for added convenience. With exceptional craftsmanship, thoughtful custom finishes, and an oversized three-car garage, this remarkable home is a must-see and ready for immediate occupancy!
Discover unparalleled elegance in this stunning custom-built home, designed for both comfort and sophistication. Move-in ready, it boasts beautifully refinished hand-scraped hardwood floors, an updated kitchen with custom pull-out drawers in every cabinet, plush carpeting in all bedrooms, and an oversized, enameled three-car garage.
Step into your private backyard oasis, where lush greenery, a serene greenbelt, and a creek just beyond the iron fence create a picturesque retreat and privacy. Enjoy the sparkling pool and soothing hot tub, perfect for relaxation. Inside, the spacious living room, dining room, and office exude charm with gorgeous hand scraped hardwood floors, while the office features a custom-built, full-wall desk and bookcase.
Designed for effortless entertaining, the home offers an expansive game room, a media room, and a generous entertainment space complete with a bar area and deck overlooking your backyard paradise. The luxurious primary suite includes an expansive walk-in closet with a dedicated storage nook and a cedar closet for seasonal items. The spa-like en-suite bathroom features an oversized shower with a large bench and dual shower heads, creating a truly indulgent escape. Upstairs, a second en-suite bedroom and bathroom provide a private retreat for guests or family members.
Additional highlights include a spacious, oversized laundry room with ample storage and workspace, perfect for added convenience. With exceptional craftsmanship, thoughtful custom finishes, and an oversized three-car garage, this remarkable home is a must-see and ready for immediate occupancy!
Property Details
Price:
$749,990
MLS #:
20876654
Status:
Active
Beds:
4
Baths:
3.1
Address:
1106 Delaware Drive
Type:
Single Family
Subtype:
Single Family Residence
Subdivision:
Twin Creeks Add
City:
Mansfield
Listed Date:
Mar 30, 2025
State:
TX
Finished Sq Ft:
4,166
ZIP:
76063
Lot Size:
12,153 sqft / 0.28 acres (approx)
Year Built:
2005
Schools
School District:
Mansfield ISD
Elementary School:
Ponder
Middle School:
Linda Jobe
High School:
Legacy
Interior
Bathrooms Full
3
Bathrooms Half
1
Cooling
Central Air, Electric
Fireplace Features
Gas, Gas Starter
Fireplaces Total
1
Flooring
Carpet, Ceramic Tile, Hardwood
Heating
Central, Electric
Interior Features
Granite Counters, Kitchen Island, Open Floorplan, Walk- In Closet(s), Second Primary Bedroom
Number Of Living Areas
3
Exterior
Carport Spaces
3
Construction Materials
Brick
Exterior Features
Balcony
Fencing
Back Yard, Wood, Wrought Iron
Garage Length
30
Garage Spaces
3
Garage Width
30
Lot Size Area
0.2790
Pool Features
Gunite, Heated, In Ground, Pool/ Spa Combo, Pump, Waterfall
Financial

See this Listing
Aaron a full-service broker serving the Northern DFW Metroplex. Aaron has two decades of experience in the real estate industry working with buyers, sellers and renters.
More About AaronMortgage Calculator
Similar Listings Nearby
- 712 Toby Trail
Mansfield, TX$950,000
0.41 miles away
- 6355 Newt Patterson Road A
Mansfield, TX$925,000
1.43 miles away
- 2403 Amelia Lane
Mansfield, TX$855,163
1.95 miles away
- 2201 Steed Run Drive
Mansfield, TX$844,990
1.49 miles away
- 2301 Hawk Meadow Court
Mansfield, TX$809,990
1.66 miles away
- 2001 Rockwood Lane
Mansfield, TX$794,990
1.48 miles away
- 2341 N Main Street
Mansfield, TX$775,000
1.46 miles away
- 2406 Rockwood Lane
Mansfield, TX$774,990
1.57 miles away
- 2406 Christopher Road
Mansfield, TX$759,990
1.80 miles away

1106 Delaware Drive
Mansfield, TX
LIGHTBOX-IMAGES




