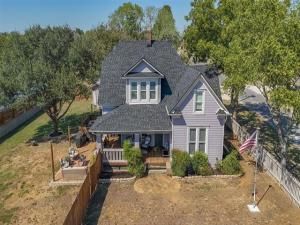Location
Step into timeless charm with this beautifully updated 2-story Victorian-style home offering 3 bedrooms and 3 full bathrooms. From the inviting front porch to the thoughtfully designed interior, this residence blends historic character with modern convenience.
Inside, you’ll find multiple living and dining spaces filled with natural light, original woodwork, and elegant touches like chandeliers, detailed trim, and picture-perfect windows. The kitchen is both functional and stylish, featuring butcher block counters, a large center island with seating, a farmhouse sink, and stainless steel appliances—all complemented by glass-front cabinetry and vintage-inspired finishes.
The home boasts cozy living areas, including a formal parlor, sitting room, and den with fireplace, each offering unique character and flexible use. Upstairs, the spacious primary suite includes built-in storage, charming dormer windows, and plenty of room to relax. Each bathroom showcases classic styling with modern updates, blending tile, brass fixtures, and thoughtful details.
Outdoors, enjoy evenings on the covered porch or entertain in the private backyard retreat complete with string lights, a grilling area, and ample seating space. A fenced yard, mature trees, and corner-lot setting provide both charm and privacy.
Inside, you’ll find multiple living and dining spaces filled with natural light, original woodwork, and elegant touches like chandeliers, detailed trim, and picture-perfect windows. The kitchen is both functional and stylish, featuring butcher block counters, a large center island with seating, a farmhouse sink, and stainless steel appliances—all complemented by glass-front cabinetry and vintage-inspired finishes.
The home boasts cozy living areas, including a formal parlor, sitting room, and den with fireplace, each offering unique character and flexible use. Upstairs, the spacious primary suite includes built-in storage, charming dormer windows, and plenty of room to relax. Each bathroom showcases classic styling with modern updates, blending tile, brass fixtures, and thoughtful details.
Outdoors, enjoy evenings on the covered porch or entertain in the private backyard retreat complete with string lights, a grilling area, and ample seating space. A fenced yard, mature trees, and corner-lot setting provide both charm and privacy.
Property Details
Price:
$450,000
MLS #:
21077813
Status:
Active
Beds:
3
Baths:
3
Type:
Single Family
Subtype:
Single Family Residence
Subdivision:
O T Maypearl-Rev
Listed Date:
Oct 4, 2025
Finished Sq Ft:
2,983
Lot Size:
11,499 sqft / 0.26 acres (approx)
Year Built:
1922
Schools
School District:
Maypearl ISD
Elementary School:
Maypearl
High School:
Maypearl
Interior
Bathrooms Full
3
Cooling
Ceiling Fan(s), Central Air, Electric
Fireplace Features
Brick, Wood Burning
Fireplaces Total
1
Flooring
Ceramic Tile, Wood
Heating
Central, Electric
Interior Features
Built-in Features, Cable TV Available, Chandelier, Decorative Lighting, High Speed Internet Available, Kitchen Island, Natural Woodwork, Pantry, Walk- In Closet(s)
Number Of Living Areas
3
Exterior
Construction Materials
Wood
Exterior Features
Covered Patio/Porch, Storage
Fencing
Wood
Lot Size Area
0.2640
Financial

See this Listing
Aaron a full-service broker serving the Northern DFW Metroplex. Aaron has two decades of experience in the real estate industry working with buyers, sellers and renters.
More About AaronMortgage Calculator
Similar Listings Nearby
Community
- Address410 Main Street Maypearl TX
- SubdivisionO T Maypearl-Rev
- CityMaypearl
- CountyEllis
- Zip Code76064
Subdivisions in Maypearl
- 386 J A GAONA & 588 T B JACKSON
- 681 J F Mc Nabb
- 84 Chambers Creek PH 1 .177 ACRES
- A Douglas
- Brindley Acres
- Byrum Acres
- Byrum Ranch
- CHAMBERS CREEK PH I
- Claunch-Rev
- Creekview Hills
- Diamondcrest
- Eyrie Mdws
- F Layton
- J A Gaona
- J Blair
- M Cheek
- M Creek
- Matthews Farms
- MATTHEWS FARMS ADDN PH2
- O T Maypearl-Rev
- O T MAYPEARL-REV .264AC
- PHILLIPS ADDN
Market Summary
Current real estate data for Single Family in Maypearl as of Oct 10, 2025
15
Single Family Listed
113
Avg DOM
231
Avg $ / SqFt
$682,613
Avg List Price
Property Summary
- Located in the O T Maypearl-Rev subdivision, 410 Main Street Maypearl TX is a Single Family for sale in Maypearl, TX, 76064. It is listed for $450,000 and features 3 beds, 3 baths, and has approximately 2,983 square feet of living space, and was originally constructed in 1922. The current price per square foot is $151. The average price per square foot for Single Family listings in Maypearl is $231. The average listing price for Single Family in Maypearl is $682,613. To schedule a showing of MLS#21077813 at 410 Main Street in Maypearl, TX, contact your Aaron Layman Properties agent at 940-209-2100.

410 Main Street
Maypearl, TX





