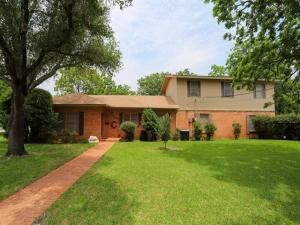Location
Spacious 4-Bedroom Home on Over Half an Acre – Thoughtfully Designed &' Full of Character
This inviting 1.5-story home offers space, comfort, and versatility with 4 bedrooms, 3.5 baths, and nearly 2,943 square feet of living space, all set on a large corner lot. Perfect for families or those seeking flexible living, the layout includes a bonus study just off one of the bedrooms and a second bedroom with built-in desk and shelving, ideal for remote work or learning.
Enjoy the warmth of a large den featuring a built-in bookcase, perfect for relaxing or entertaining. The eat-in kitchen is equipped with a double oven, electric cooktop, dishwasher, and ample cabinet space for functionality and flow.
The primary suite is generously sized and features a private balcony overlooking the backyard, creating a peaceful retreat. A utility room offers washer&' dryer connections and its own half bath, and the home is supported by two HVAC units and a gas water heater for efficiency and comfort year-round.
Outdoor features include a covered carport, detached one-car garage great for storage or workshop use, a greenhouse, covered back patio, and beautiful mature trees providing shade and serenity in this huge back yard.
Located in an established neighborhood, this property combines classic charm with thoughtful details—ready for your updates and personal touch.
This inviting 1.5-story home offers space, comfort, and versatility with 4 bedrooms, 3.5 baths, and nearly 2,943 square feet of living space, all set on a large corner lot. Perfect for families or those seeking flexible living, the layout includes a bonus study just off one of the bedrooms and a second bedroom with built-in desk and shelving, ideal for remote work or learning.
Enjoy the warmth of a large den featuring a built-in bookcase, perfect for relaxing or entertaining. The eat-in kitchen is equipped with a double oven, electric cooktop, dishwasher, and ample cabinet space for functionality and flow.
The primary suite is generously sized and features a private balcony overlooking the backyard, creating a peaceful retreat. A utility room offers washer&' dryer connections and its own half bath, and the home is supported by two HVAC units and a gas water heater for efficiency and comfort year-round.
Outdoor features include a covered carport, detached one-car garage great for storage or workshop use, a greenhouse, covered back patio, and beautiful mature trees providing shade and serenity in this huge back yard.
Located in an established neighborhood, this property combines classic charm with thoughtful details—ready for your updates and personal touch.
Property Details
Price:
$350,000
MLS #:
20940253
Status:
Active
Beds:
4
Baths:
3.1
Type:
Single Family
Subtype:
Single Family Residence
Subdivision:
Cobb E R
Listed Date:
May 17, 2025
Finished Sq Ft:
2,943
Lot Size:
23,609 sqft / 0.54 acres (approx)
Year Built:
1968
Schools
School District:
McGregor ISD
Elementary School:
McGregor
High School:
McGregor
Interior
Bathrooms Full
3
Bathrooms Half
1
Cooling
Central Air, Electric
Flooring
Carpet, Ceramic Tile, Vinyl
Heating
Central, Natural Gas
Interior Features
Cable TV Available, Paneling
Number Of Living Areas
1
Exterior
Carport Spaces
1
Construction Materials
Brick
Exterior Features
Balcony, Covered Patio/Porch
Fencing
Brick, Partial
Garage Length
20
Garage Spaces
1
Garage Width
12
Lot Size Area
0.5420
Financial

See this Listing
Aaron a full-service broker serving the Northern DFW Metroplex. Aaron has two decades of experience in the real estate industry working with buyers, sellers and renters.
More About AaronMortgage Calculator
Similar Listings Nearby
Community
- Address1000 S Harrison Street McGregor TX
- SubdivisionCobb E R
- CityMcGregor
- CountyMcLennan
- Zip Code76657
Subdivisions in McGregor
- Amsler S
- Barrett M
- Blake T M
- Bragg L
- Brooks D B
- Buckingham Estates
- Buth
- Church Road Estates
- Cobb E R
- Crestview
- Darraugh J L
- Decker
- Embry W G
- Etheredge-Schrader Add
- Forbes R P
- G H DeMoss, DP Brooks
- Goodnight Ranch
- Grantham-Meador
- GREEN ACRES
- Gulledge
- Hale Joe
- Hall J H
- Harris Creek Ctry Estate
- Hennig
- Hering Heights
- Hidden Valley
- Highland
- Indian Trails
- Indian Trails Addition Phase Two
- Jerry W Jones
- Lebosquet J R
- LIBERTY RANCH PUD PHASE THREE
- Lindall John
- McCann
- McGregor
- McGregor OT
- Mcgregor Spgs Square Add
- McGregor Springs Square
- Meadowland Est
- Meadowland Estates
- Morris Court
- Oliver R
- Parks Ph 1
- Phillips
- Pitts I
- R Bissett
- Rural
- Sherman H
- Stone Creek Ranch
- sunset village
- Sunwest Village
- Sunwest Village Add Pt 9
- Taylor-Made Addition
- Thompson C
- TOWN OF ADAMSVIL & PT OF NO/CENTER & HAMILTON ST
- Trails of Oakridge
- Trails Of Oakridge Ph 1
- UNKOWN
- WEST END AT VAL VERDE
- WILDFLOWER
- Windsor Park Place
- Wood E S
Market Summary
Current real estate data for Single Family in McGregor as of Oct 08, 2025
78
Single Family Listed
100
Avg DOM
205
Avg $ / SqFt
$511,990
Avg List Price
Property Summary
- Located in the Cobb E R subdivision, 1000 S Harrison Street McGregor TX is a Single Family for sale in McGregor, TX, 76657. It is listed for $350,000 and features 4 beds, 3 baths, and has approximately 2,943 square feet of living space, and was originally constructed in 1968. The current price per square foot is $119. The average price per square foot for Single Family listings in McGregor is $205. The average listing price for Single Family in McGregor is $511,990. To schedule a showing of MLS#20940253 at 1000 S Harrison Street in McGregor, TX, contact your Aaron Layman Properties agent at 940-209-2100.

1000 S Harrison Street
McGregor, TX





