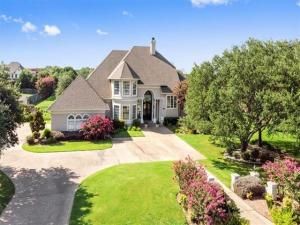Location
Mediterranean sophistication abounds in this distinctive Hidden Valley home. Formerly a Symphony home, the updated interior and exterior spaces blend traditional Mediterranean details with all the modern conveniences that provide a relaxing retreat for you and your guests. Notice the arched design as you enter through the hand-crafted double iron doors with their intricate detail. The arched design continues throughout the home as you move from one special feature room to the next all with a beautiful view of the sprawling backyard highlighted with the Aegean blue of the saltwater pool, enhanced with a waterfall feature and sunken, swim-up bar. From coffered ceilings to radiant heated tile floors as well as a gourmet kitchen ready to host a large gathering or just a small intimate dinner party, this lovely home checks all the boxes including a home office/study with private access to the backyard veranda. The downstairs primary suite is isolated on the right wing of the home and is highlighted with a bay window view of the pool area as well as private access to the veranda. The arched design is again evident in the dual vanities and windows above the whirlpool tub. The upstairs area is home to the additional bedrooms and bathrooms as well as an additional gathering space that opens onto an expansive balcony across the back of the home. What a wonderful spot to start or end your day enjoying the view of your expansive 1+ acre backyard. The sophistication of the architectural details in the lovely home beckons you to stop and stay awhile. With the convenience of an executive and regional airport, Waco is also within 90 minutes of two international airports, so if your business must take you away on occasion, you will be prepared and most importantly, you will hasten your return to this Mediterranean Retreat.
Property Details
Price:
$1,100,000
MLS #:
227773
Status:
Active
Beds:
4
Baths:
0
Type:
Single Family
Subtype:
Single Family Residence
Subdivision:
Hidden Valley
Listed Date:
Apr 12, 2025
Finished Sq Ft:
4,675
Lot Size:
45,568 sqft / 1.05 acres (approx)
Year Built:
1999
PoolHidden ValleyMidway IsdSouth Bosque
Schools
School District:
Midway ISD
Elementary School:
South Bosque
Interior
Bathrooms Full
3
Bathrooms Half
1
Cooling
Central Air, Electric
Fireplace Features
Propane, Wood Burning
Fireplaces Total
2
Flooring
Carpet, Tile, Wood
Heating
Central, Electric
Interior Features
Built-in Features, Cable TV Available, Central Vacuum, High Speed Internet Available, Sound System Wiring, Wired for Data
Exterior
Construction Materials
Stucco
Exterior Features
Covered Patio/Porch, Rain Gutters
Fencing
Full, Wood
Garage Spaces
3
Lot Size Area
1.0461
Number Of Parking Spaces
3
Pool Features
Heated, In Ground, Outdoor Pool, Private, Salt Water, Water Feature
Financial

See this Listing
Aaron a full-service broker serving the Northern DFW Metroplex. Aaron has two decades of experience in the real estate industry working with buyers, sellers and renters.
More About AaronMortgage Calculator
Similar Listings Nearby
Community
- Address1021 Park Ridge Circle McGregor TX
- SubdivisionHidden Valley
- CityMcGregor
- CountyMcLennan
- Zip Code76657
Subdivisions in McGregor
- Amsler S
- Barrett M
- Blake T M
- Bragg L
- Brooks D B
- Buckingham Estates
- Buth
- Church Road Estates
- Cobb E R
- Crestview
- Darraugh J L
- Decker
- Embry W G
- Etheredge-Schrader Add
- Forbes R P
- G H DeMoss, DP Brooks
- Goodnight Ranch
- Grantham-Meador
- GREEN ACRES
- Gulledge
- Hale Joe
- Hall J H
- Harris Creek Ctry Estate
- Hennig
- Hering Heights
- Hidden Valley
- Highland
- Indian Trails
- Indian Trails Addition Phase Two
- Jerry W Jones
- Lebosquet J R
- LIBERTY RANCH PUD PHASE THREE
- Lindall John
- McCann
- McGregor
- McGregor OT
- Mcgregor Spgs Square Add
- McGregor Springs Square
- Meadowland Est
- Meadowland Estates
- Morris Court
- Oliver R
- Parks Ph 1
- Phillips
- Pitts I
- R Bissett
- Rural
- Sherman H
- Stone Creek Ranch
- sunset village
- Sunwest Village
- Sunwest Village Add Pt 9
- Taylor-Made Addition
- Thompson C
- TOWN OF ADAMSVIL & PT OF NO/CENTER & HAMILTON ST
- Trails of Oakridge
- Trails Of Oakridge Ph 1
- UNKOWN
- WEST END AT VAL VERDE
- WILDFLOWER
- Windsor Park Place
- Wood E S
Market Summary
Current real estate data for Single Family in McGregor as of Oct 08, 2025
78
Single Family Listed
100
Avg DOM
205
Avg $ / SqFt
$511,990
Avg List Price
Property Summary
- Located in the Hidden Valley subdivision, 1021 Park Ridge Circle McGregor TX is a Single Family for sale in McGregor, TX, 76657. It is listed for $1,100,000 and features 4 beds, 0 baths, and has approximately 4,675 square feet of living space, and was originally constructed in 1999. The current price per square foot is $235. The average price per square foot for Single Family listings in McGregor is $205. The average listing price for Single Family in McGregor is $511,990. To schedule a showing of MLS#227773 at 1021 Park Ridge Circle in McGregor, TX, contact your Aaron Layman Properties agent at 940-209-2100.

1021 Park Ridge Circle
McGregor, TX





