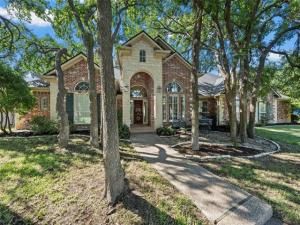Location
Nestled on a spacious .63-acre lot in the desirable Hidden Valley subdivision, this 4-bedroom, 4-bath home offers exceptional privacy, mature shade trees, and ample room to create your dream backyard—whether it’s a pool, putting green, batting cage, or all of the above! Step inside to find two inviting living areas—a formal living room open to the dining area, and a cozy second living space seamlessly connected to the kitchen. A large game room just off the kitchen provides the perfect spot for entertaining or relaxing. There’s also a convenient office nook, ideal for homework, working from home, or managing household tasks. The kitchen features an island, bar seating, double ovens, a new cooktop, abundant cabinetry, and a butler’s pantry for extra storage and serving space. The isolated master suite offers privacy and comfort with a spacious walk-in closet with built-ins, and a master bath complete with dual vanities, a whirlpool tub, and a separate shower. Additional highlights include: plantation shutters throughout, a large utility room with sink and freezer space, a three-car garage with a generous storage closet, a covered patio perfect for outdoor enjoyment, gutters, sprinkler system, and security system. A new HVAC and 4-year-old roof add to the value of this home. All of this is located on a quiet cul-de-sac street and zoned to highly-rated South Bosque Elementary. If you are looking for space, comfort, and functionality in a serene and family-friendly setting—come see this Hidden Valley gem and make it your own!
Property Details
Price:
$775,000
MLS #:
21015535
Status:
Active
Beds:
4
Baths:
4
Type:
Single Family
Subtype:
Single Family Residence
Subdivision:
Hidden Valley
Listed Date:
Jul 30, 2025
Finished Sq Ft:
3,894
Lot Size:
27,752 sqft / 0.64 acres (approx)
Year Built:
2001
GarageHidden ValleyMidway IsdSouth BosqueRiver ValleyMidway
Schools
School District:
Midway ISD
Elementary School:
South Bosque
Middle School:
River Valley
High School:
Midway
Interior
Bathrooms Full
4
Fireplace Features
Wood Burning
Fireplaces Total
2
Flooring
Carpet, Ceramic Tile, Engineered Wood
Interior Features
Built-in Features, Double Vanity, Granite Counters, Kitchen Island, Open Floorplan, Pantry, Vaulted Ceiling(s), Walk- In Closet(s)
Number Of Living Areas
2
Exterior
Garage Spaces
3
Lot Size Area
0.6371
Financial

See this Listing
Aaron a full-service broker serving the Northern DFW Metroplex. Aaron has two decades of experience in the real estate industry working with buyers, sellers and renters.
More About AaronMortgage Calculator
Similar Listings Nearby
Community
- Address2021 Pebble Brook Circle McGregor TX
- SubdivisionHidden Valley
- CityMcGregor
- CountyMcLennan
- Zip Code76657
Subdivisions in McGregor
- Amsler S
- Barrett M
- Blake T M
- Bragg L
- Brooks D B
- Buckingham Estates
- Buth
- Church Road Estates
- Cobb E R
- Crestview
- Darraugh J L
- Decker
- Embry W G
- Etheredge-Schrader Add
- Forbes R P
- G H DeMoss, DP Brooks
- Goodnight Ranch
- Grantham-Meador
- GREEN ACRES
- Gulledge
- Hale Joe
- Hall J H
- Harris Creek Ctry Estate
- Hennig
- Hering Heights
- Hidden Valley
- Highland
- Indian Trails
- Indian Trails Addition Phase Two
- Jerry W Jones
- Lebosquet J R
- LIBERTY RANCH PUD PHASE THREE
- Lindall John
- McCann
- McGregor
- McGregor OT
- Mcgregor Spgs Square Add
- McGregor Springs Square
- Meadowland Est
- Meadowland Estates
- Morris Court
- Oliver R
- Parks Ph 1
- Phillips
- Pitts I
- R Bissett
- Rural
- Sherman H
- Stone Creek Ranch
- sunset village
- Sunwest Village
- Sunwest Village Add Pt 9
- Taylor-Made Addition
- Thompson C
- TOWN OF ADAMSVIL & PT OF NO/CENTER & HAMILTON ST
- Trails of Oakridge
- Trails Of Oakridge Ph 1
- UNKOWN
- WEST END AT VAL VERDE
- WILDFLOWER
- Windsor Park Place
- Wood E S
Market Summary
Current real estate data for Single Family in McGregor as of Oct 08, 2025
78
Single Family Listed
100
Avg DOM
205
Avg $ / SqFt
$511,990
Avg List Price
Property Summary
- Located in the Hidden Valley subdivision, 2021 Pebble Brook Circle McGregor TX is a Single Family for sale in McGregor, TX, 76657. It is listed for $775,000 and features 4 beds, 4 baths, and has approximately 3,894 square feet of living space, and was originally constructed in 2001. The current price per square foot is $199. The average price per square foot for Single Family listings in McGregor is $205. The average listing price for Single Family in McGregor is $511,990. To schedule a showing of MLS#21015535 at 2021 Pebble Brook Circle in McGregor, TX, contact your Aaron Layman Properties agent at 940-209-2100.

2021 Pebble Brook Circle
McGregor, TX





