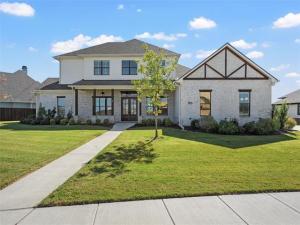Location
This stunning 5-bedroom, 5.5-bathroom home, custom-built by Cooper Custom Homes in 2023, offers luxurious living with 4848 sqft of space and an excellent, functional floorplan. Boasting a 3-car garage, formal dining room, breakfast area, study, workout room, and game room, this home has everything you need for comfortable living and entertaining. The huge kitchen features a gas cooktop, separate refrigerator and freezer, a large island, and is open to the family room, creating an inviting space for family gatherings. Each bedroom has its own private bathroom, and the private master suite includes his and her vanities, his and her walk-in closets, and an oversized walk-in shower. Raised ceilings, 8'' doorframes, and quality construction throughout add to the home''s elegance. The home is equipped with natural gas and high-speed fiber optic cable, ensuring modern convenience, and it is plumbed for a generator. Outside, you''ll find a large covered front porch to enjoy gorgeous west sunsets, as well as a spacious covered back patio with a built-in grill, and mini fridge space which is perfect for outdoor dining. The oversized fenced in backyard is perfect for an inground pool, and it has a full sprinkler system. This home sits on over half an acre, offering ample space and privacy that backs up to a green belt. Situated in the desirable West End community, where block parties, roasting smores, and children love to play outdoors. Enjoy the large community playground and so many more amenities to come, including a clubhouse, pool, sports courts, walking trails, and more! Close to shopping, dining, and entertainment, this home is located in the Midway ISD with a McGregor address and annexed through the city of Waco—a truly exceptional property. Come see for yourself where the City meets the Country in this one of a kind Cooper Custom Home! HUGE BUYER INCENTIVE, offered by the Seller. Ask listing agent for details.
Property Details
Price:
$1,195,000
MLS #:
21041013
Status:
Active
Beds:
5
Baths:
5.1
Type:
Single Family
Subtype:
Single Family Residence
Subdivision:
The West End @ Val Verde Ph 1
Listed Date:
Sep 24, 2025
Finished Sq Ft:
4,848
Lot Size:
22,738 sqft / 0.52 acres (approx)
Year Built:
2023
Schools
School District:
Midway ISD
Elementary School:
Chapel Park
Middle School:
Midway
High School:
Midway
Interior
Bathrooms Full
5
Bathrooms Half
1
Cooling
Ceiling Fan(s), Central Air, Electric
Fireplace Features
Gas
Fireplaces Total
2
Heating
Central, Natural Gas
Interior Features
Built-in Features, Built-in Wine Cooler, Cable TV Available, Decorative Lighting, Double Vanity, Dry Bar, Eat-in Kitchen, Flat Screen Wiring, Granite Counters, High Speed Internet Available, Kitchen Island, Natural Woodwork, Open Floorplan, Pantry, Sound System Wiring, Walk- In Closet(s), Second Primary Bedroom
Number Of Living Areas
1
Exterior
Garage Spaces
3
Lot Size Area
0.5220
Financial

See this Listing
Aaron a full-service broker serving the Northern DFW Metroplex. Aaron has two decades of experience in the real estate industry working with buyers, sellers and renters.
More About AaronMortgage Calculator
Similar Listings Nearby
Community
- Address900 Glorietta Drive McGregor TX
- SubdivisionThe West End @ Val Verde Ph 1
- CityMcGregor
- CountyMcLennan
- Zip Code76657
Subdivisions in McGregor
- Amsler S
- Barrett M
- Blake T M
- Bragg L
- Brooks D B
- Buckingham Estates
- Buth
- Church Road Estates
- Cobb E R
- Crestview
- Darraugh J L
- Decker
- Embry W G
- Etheredge-Schrader Add
- Forbes R P
- G H DeMoss, DP Brooks
- Goodnight Ranch
- Grantham-Meador
- GREEN ACRES
- Gulledge
- Hale Joe
- Hall J H
- Harris Creek Ctry Estate
- Hennig
- Hering Heights
- Hidden Valley
- Highland
- Indian Trails
- Indian Trails Addition Phase Two
- Jerry W Jones
- Lebosquet J R
- LIBERTY RANCH PUD PHASE THREE
- Lindall John
- McCann
- McGregor
- McGregor OT
- Mcgregor Spgs Square Add
- McGregor Springs Square
- Meadowland Est
- Meadowland Estates
- Morris Court
- Oliver R
- Parks Ph 1
- Phillips
- Pitts I
- R Bissett
- Rural
- Sherman H
- Stone Creek Ranch
- sunset village
- Sunwest Village
- Sunwest Village Add Pt 9
- Taylor-Made Addition
- Thompson C
- TOWN OF ADAMSVIL & PT OF NO/CENTER & HAMILTON ST
- Trails of Oakridge
- Trails Of Oakridge Ph 1
- UNKOWN
- WEST END AT VAL VERDE
- WILDFLOWER
- Windsor Park Place
- Wood E S
Market Summary
Current real estate data for Single Family in McGregor as of Oct 08, 2025
78
Single Family Listed
100
Avg DOM
205
Avg $ / SqFt
$511,990
Avg List Price
Property Summary
- Located in the The West End @ Val Verde Ph 1 subdivision, 900 Glorietta Drive McGregor TX is a Single Family for sale in McGregor, TX, 76657. It is listed for $1,195,000 and features 5 beds, 5 baths, and has approximately 4,848 square feet of living space, and was originally constructed in 2023. The current price per square foot is $246. The average price per square foot for Single Family listings in McGregor is $205. The average listing price for Single Family in McGregor is $511,990. To schedule a showing of MLS#21041013 at 900 Glorietta Drive in McGregor, TX, contact your Aaron Layman Properties agent at 940-209-2100.

900 Glorietta Drive
McGregor, TX





