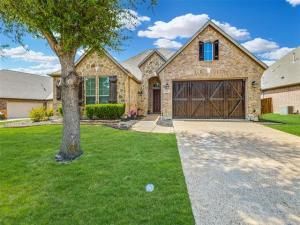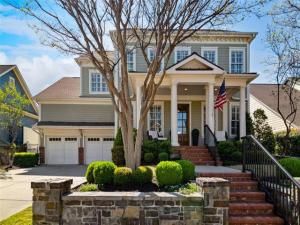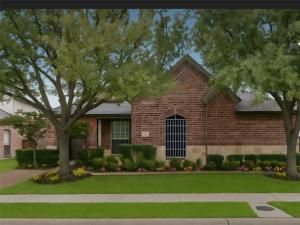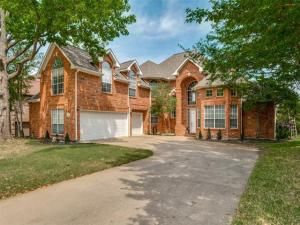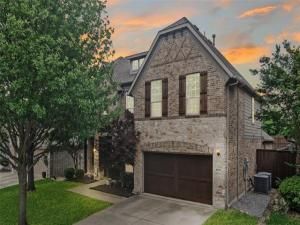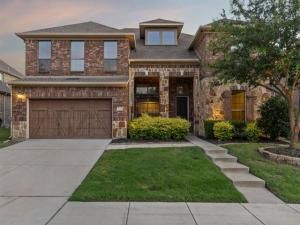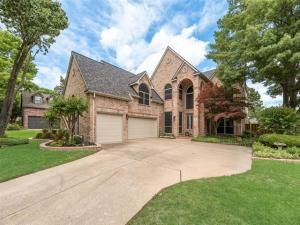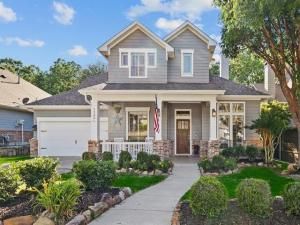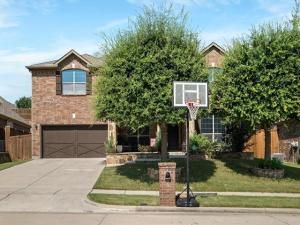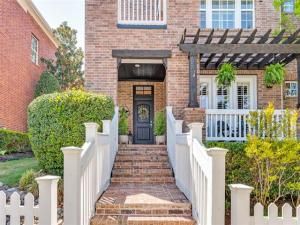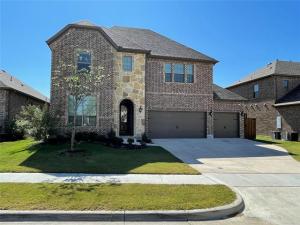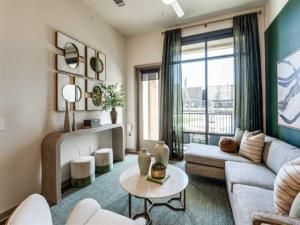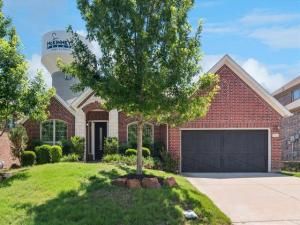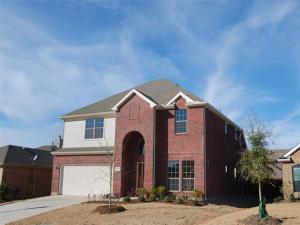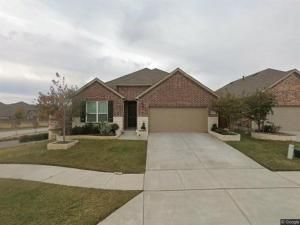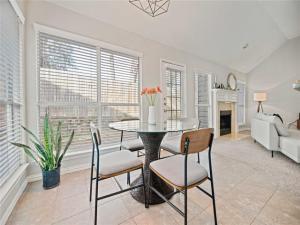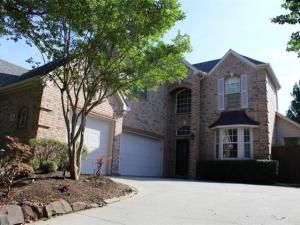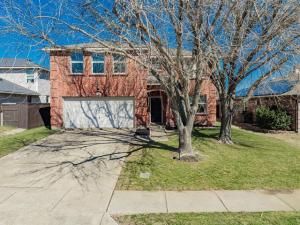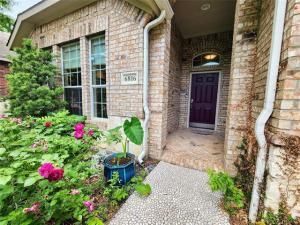Location
Property Details
Schools
Interior
Exterior
Financial

See this Listing
Aaron a full-service broker serving the Northern DFW Metroplex. Aaron has two decades of experience in the real estate industry working with buyers, sellers and renters.
More About AaronMortgage Calculator
Similar Listings Nearby
- 2505 Addison Street
McKinney, TX$825,000
1.68 miles away
- 900 Thimbleberry Drive
McKinney, TX$800,000
1.16 miles away
- 909 Hills Creek Drive
McKinney, TX$800,000
1.64 miles away
- 5905 Waterford Lane
McKinney, TX$799,999
0.11 miles away
- 8205 Saint Clair Drive
McKinney, TX$799,985
1.60 miles away
- 4209 Eliska Lane
McKinney, TX$799,000
1.23 miles away
- 1135 Wedge Hill Road
McKinney, TX$795,000
1.70 miles away
- 1309 Constitution Drive
McKinney, TX$795,000
0.95 miles away
- 501 Park Meadow Lane
McKinney, TX$789,000
1.47 miles away
- 2305 Pearl Street
McKinney, TX$785,000
1.65 miles away

Location
Property Details
Schools
Interior
Exterior
Financial

See this Listing
Aaron a full-service broker serving the Northern DFW Metroplex. Aaron has two decades of experience in the real estate industry working with buyers, sellers and renters.
More About AaronMortgage Calculator
Similar Listings Nearby
- 4021 Angelina Drive
McKinney, TX$3,550
1.72 miles away
- 5649 Bois D Arc Road 4102
McKinney, TX$3,294
1.85 miles away
- 104 Bellegrove Drive
McKinney, TX$3,100
1.50 miles away
- 5112 Promised Land Drive
McKinney, TX$3,000
1.82 miles away
- 2501 Temple Drive
McKinney, TX$3,000
1.57 miles away
- 5016 Enclave Court
McKinney, TX$2,995
0.95 miles away
- 6108 Autumn Point Drive
McKinney, TX$2,995
0.97 miles away
- 5304 Devils River Drive
McKinney, TX$2,900
0.53 miles away
- 6816 Allegiance Drive
McKinney, TX$2,900
1.04 miles away




