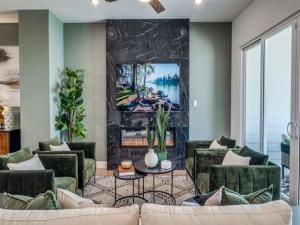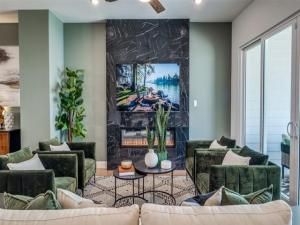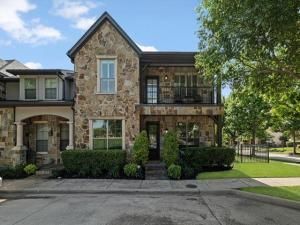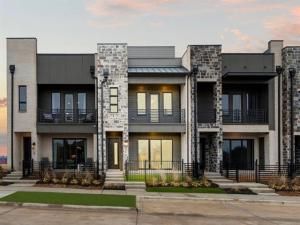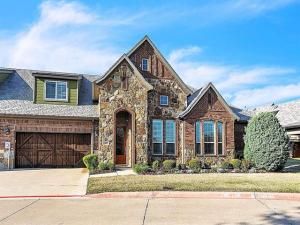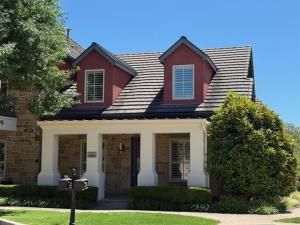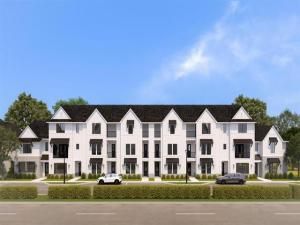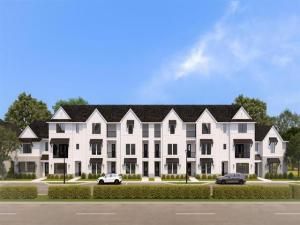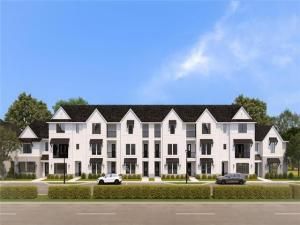Location
Your Dream Townhouse Awaits at City Park Place!
New Construction – Ready for Move-In!
Located in the highly sought-after City Park Place subdivision within the award-winning Frisco ISD, this stunning 4-bedroom, 3.5-bathroom modern farmhouse townhouse offers 2,799 sq. ft. of thoughtfully designed living space. With a perfect blend of contemporary craftsman charm and functional design, this home is ideal for families, entertaining, and multi-generational living.
Key Features Include:
– First-Level Flexibility: A beautifully designed first level featuring a junior master suite with a spacious junior master bath, ideal for guests or multi-generational living. A convenient stackable washer and dryer are located just outside the suite, along with an optional kitchenette, perfect for creating a fully self-sufficient living space.
– Open-Concept Second Floor: The expansive second level boasts seamless flow from the elegant kitchen to the dining area and the spacious living room, opening to an oversized outdoor patio—perfect for entertaining or relaxing.
– Chef’s Kitchen: Designed with style and functionality, the kitchen includes:
– 42” upper cabinets
– Walk-in pantry
– Quartz countertops
– Designer backsplash
– Oversized kitchen island for additional seating and prep space
– Oversized 2.5-Car Garage:** Ample space for vehicles, storage, and more.
Pre-Grand Opening Incentive!
For a limited time, the builder is offering an exclusive 6% seller contribution—apply it toward closing costs, rate buy-downs, or other incentives to make this dream home even more affordable!
This exceptional townhouse is move-in ready and offers everything you need for modern living in a prime location. With top-rated schools, a vibrant community, and unbeatable incentives, this home is a must-see!
Don’t miss out—schedule your tour today!
New Construction – Ready for Move-In!
Located in the highly sought-after City Park Place subdivision within the award-winning Frisco ISD, this stunning 4-bedroom, 3.5-bathroom modern farmhouse townhouse offers 2,799 sq. ft. of thoughtfully designed living space. With a perfect blend of contemporary craftsman charm and functional design, this home is ideal for families, entertaining, and multi-generational living.
Key Features Include:
– First-Level Flexibility: A beautifully designed first level featuring a junior master suite with a spacious junior master bath, ideal for guests or multi-generational living. A convenient stackable washer and dryer are located just outside the suite, along with an optional kitchenette, perfect for creating a fully self-sufficient living space.
– Open-Concept Second Floor: The expansive second level boasts seamless flow from the elegant kitchen to the dining area and the spacious living room, opening to an oversized outdoor patio—perfect for entertaining or relaxing.
– Chef’s Kitchen: Designed with style and functionality, the kitchen includes:
– 42” upper cabinets
– Walk-in pantry
– Quartz countertops
– Designer backsplash
– Oversized kitchen island for additional seating and prep space
– Oversized 2.5-Car Garage:** Ample space for vehicles, storage, and more.
Pre-Grand Opening Incentive!
For a limited time, the builder is offering an exclusive 6% seller contribution—apply it toward closing costs, rate buy-downs, or other incentives to make this dream home even more affordable!
This exceptional townhouse is move-in ready and offers everything you need for modern living in a prime location. With top-rated schools, a vibrant community, and unbeatable incentives, this home is a must-see!
Don’t miss out—schedule your tour today!
Property Details
Price:
$629,990
MLS #:
20846837
Status:
Active
Beds:
4
Baths:
3.1
Address:
6232 Fortuna Lane
Type:
Condo
Subtype:
Townhouse
Subdivision:
City Park Place
City:
McKinney
Listed Date:
Feb 19, 2025
State:
TX
Finished Sq Ft:
2,799
ZIP:
75070
Lot Size:
1,742 sqft / 0.04 acres (approx)
Year Built:
2024
Schools
School District:
Frisco ISD
Elementary School:
Elliott
Middle School:
Scoggins
High School:
Emerson
Interior
Bathrooms Full
3
Bathrooms Half
1
Cooling
Ceiling Fan(s), Central Air, E N E R G Y S T A R Qualified Equipment
Fireplace Features
Electric, Living Room
Fireplaces Total
1
Flooring
Carpet, Luxury Vinyl Plank, Tile
Heating
E N E R G Y S T A R Qualified Equipment, Natural Gas
Interior Features
Cable T V Available, Chandelier, Decorative Lighting, Double Vanity, Eat-in Kitchen, Granite Counters, High Speed Internet Available, In- Law Suite Floorplan, Kitchen Island, Multiple Staircases, Open Floorplan, Pantry, Smart Home System, Walk- In Closet(s), Second Primary Bedroom
Number Of Living Areas
1
Exterior
Construction Materials
Brick, Siding
Exterior Features
Balcony, Covered Patio/ Porch, Rain Gutters
Fencing
None
Garage Length
2025
Garage Spaces
2
Lot Size Area
0.0400
Financial
Green Energy Efficient
Appliances, Drought Tolerant Plants, H V A C, Insulation, Windows
Green Water Conservation
Water- Smart Landscaping

See this Listing
Aaron a full-service broker serving the Northern DFW Metroplex. Aaron has two decades of experience in the real estate industry working with buyers, sellers and renters.
More About AaronMortgage Calculator
Similar Listings Nearby
- 6245 Fortuna Lane
McKinney, TX$761,540
0.00 miles away
- 5300 Fort Buckner Drive
McKinney, TX$745,000
1.11 miles away
- 1204 Daybreak Drive
Allen, TX$703,000
1.60 miles away
- 5308 Sutton Circle
McKinney, TX$675,000
1.68 miles away
- 6000 Millie Way
McKinney, TX$650,000
1.11 miles away
- 5204 Sutton Circle
McKinney, TX$649,000
1.68 miles away
- 6237 Fortuna Lane
McKinney, TX$643,990
0.00 miles away
- 6241 Fortuna Lane
McKinney, TX$643,990
0.00 miles away
- 6236 Fortuna Lane
McKinney, TX$643,990
0.00 miles away
- 6240 Fortuna Lane
McKinney, TX$643,900
0.00 miles away

6232 Fortuna Lane
McKinney, TX
LIGHTBOX-IMAGES




