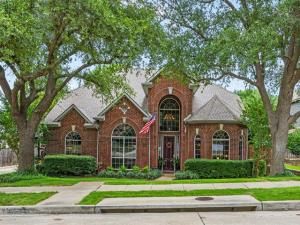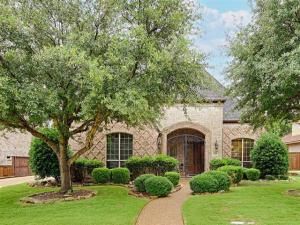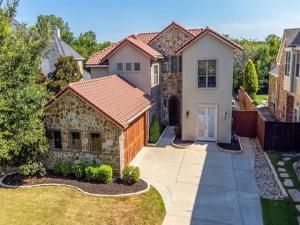Location
Stunning curb appeal. Upgrades &' Updates throughout! Nestled on a quiet interior lot in one of McKinney’s most established neighborhoods, this immaculate, well-maintained home offers the perfect blend of comfort, privacy, and convenience. Surrounded by mature trees and natural beauty, it’s located near top-rated schools—including walkable Valley Creek Elementary, Imagine International Academy, and McKinney Christian—and has no HOA!
Designed for family living and entertaining, the open layout features 5 bedrooms, 4 full baths, 3 living areas, and a sparkling pool with spa. Upstairs, four bedrooms are connected by two double Jack-and-Jill baths, each with its own private vanity. A fully enclosed game room provides sound privacy for work or play. Downstairs, you’ll find a guest bath, a primary suite with a sitting area, jetted tub, separate shower, and dual vanities, plus a front office with hardwood floors, built-in library shelves, and a rolling ladder.
The kitchen, family room, and patio face east, filling the space with morning sunlight. The well-appointed kitchen features upgraded stainless steel appliances, granite counters, rich custom cabinetry, double ovens, a breakfast bar, and a stone backsplash—all open to a cozy family room with crown molding and a stone fireplace. Soaring ceilings in the foyer and formals add elegance and space for tall holiday décor.
Enjoy two attics, abundant closets, and built-in shelving throughout for exceptional storage. The 3-car garage and extended driveway offer space for multiple vehicles, a boat, or RV. A 3-zone HVAC system with easy-access filters ensures year-round comfort.
Outstanding location – minutes to parks, trails, Eldorado Country Club, Historic Downtown McKinney, local shopping &' dining, and healthcare, with quick access to Hwy 75 and 121. Quiet, safe, and beautifully maintained—this home offers the lifestyle you’ve been searching for.
Designed for family living and entertaining, the open layout features 5 bedrooms, 4 full baths, 3 living areas, and a sparkling pool with spa. Upstairs, four bedrooms are connected by two double Jack-and-Jill baths, each with its own private vanity. A fully enclosed game room provides sound privacy for work or play. Downstairs, you’ll find a guest bath, a primary suite with a sitting area, jetted tub, separate shower, and dual vanities, plus a front office with hardwood floors, built-in library shelves, and a rolling ladder.
The kitchen, family room, and patio face east, filling the space with morning sunlight. The well-appointed kitchen features upgraded stainless steel appliances, granite counters, rich custom cabinetry, double ovens, a breakfast bar, and a stone backsplash—all open to a cozy family room with crown molding and a stone fireplace. Soaring ceilings in the foyer and formals add elegance and space for tall holiday décor.
Enjoy two attics, abundant closets, and built-in shelving throughout for exceptional storage. The 3-car garage and extended driveway offer space for multiple vehicles, a boat, or RV. A 3-zone HVAC system with easy-access filters ensures year-round comfort.
Outstanding location – minutes to parks, trails, Eldorado Country Club, Historic Downtown McKinney, local shopping &' dining, and healthcare, with quick access to Hwy 75 and 121. Quiet, safe, and beautifully maintained—this home offers the lifestyle you’ve been searching for.
Property Details
Price:
$700,000
MLS #:
20963954
Status:
Active
Beds:
5
Baths:
4
Address:
3013 Normandy Drive
Type:
Single Family
Subtype:
Single Family Residence
Subdivision:
Eldorado Estates Ph III
City:
McKinney
Listed Date:
Jul 9, 2025
State:
TX
Finished Sq Ft:
3,980
ZIP:
75070
Lot Size:
11,761 sqft / 0.27 acres (approx)
Year Built:
1994
Schools
School District:
McKinney ISD
Elementary School:
Valley Creek
Middle School:
Faubion
High School:
Mckinney
Interior
Bathrooms Full
4
Cooling
Ceiling Fan(s), Central Air, Electric
Fireplace Features
Family Room, Gas Logs, Gas Starter, Stone
Fireplaces Total
1
Flooring
Carpet, Hardwood, Laminate, Tile, Wood
Heating
Central, Fireplace(s), Natural Gas
Interior Features
Built-in Features, Cable T V Available, Decorative Lighting, Double Vanity, Eat-in Kitchen, Flat Screen Wiring, Granite Counters, High Speed Internet Available, Kitchen Island, Open Floorplan, Pantry, Vaulted Ceiling(s), Walk- In Closet(s)
Number Of Living Areas
3
Exterior
Construction Materials
Brick
Exterior Features
Rain Gutters
Fencing
Wood
Garage Spaces
3
Lot Size Area
0.2700
Pool Features
Gunite, Heated, In Ground, Pool/ Spa Combo
Financial

See this Listing
Aaron a full-service broker serving the Northern DFW Metroplex. Aaron has two decades of experience in the real estate industry working with buyers, sellers and renters.
More About AaronMortgage Calculator
Similar Listings Nearby
- 3313 Timber Glen Lane
McKinney, TX$895,000
1.48 miles away
- 4016 Muscovy Drive
McKinney, TX$875,000
1.81 miles away
- 2600 Woodland Court
McKinney, TX$849,950
0.34 miles away
- 2912 Mountain Creek Drive
McKinney, TX$849,900
1.87 miles away
- 1900 Pembroke Lane
McKinney, TX$845,000
1.02 miles away
- 707 Wood Duck Lane
McKinney, TX$825,000
1.96 miles away
- 2317 Creek Ridge Drive
McKinney, TX$825,000
0.67 miles away
- 2472 Bainbridge Drive
Allen, TX$800,000
1.89 miles away
- 1135 Wedge Hill Road
McKinney, TX$795,000
1.94 miles away
- 844 Tillman Drive
Allen, TX$792,999
1.98 miles away

3013 Normandy Drive
McKinney, TX
LIGHTBOX-IMAGES














