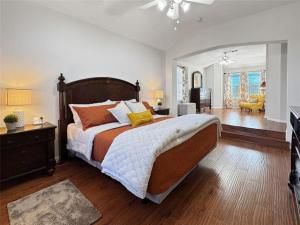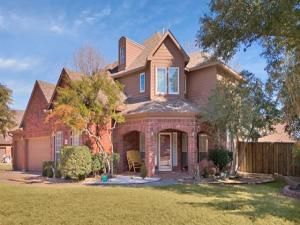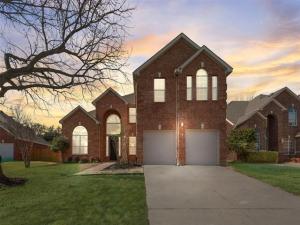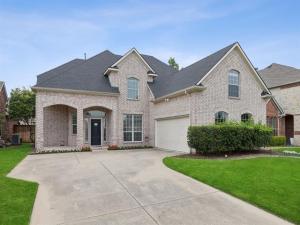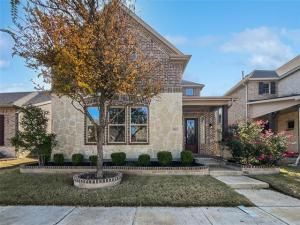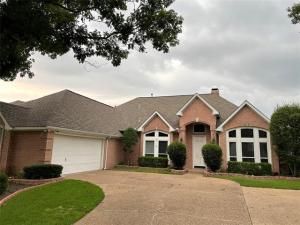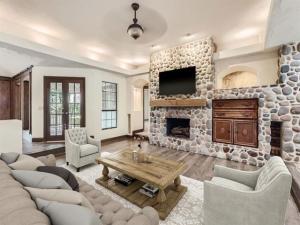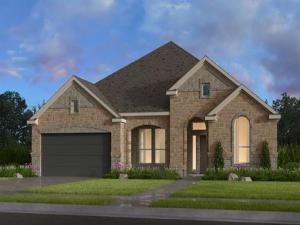Location
Welcome to this stunning 4-bedroom, 2.5-bathroom home that perfectly blends comfort, style, and convenience! Situated in a highly desirable neighborhood, this home offers an array of features and updates that make it truly move-in ready.
Inside, you’ll find a thoughtfully designed floor plan featuring a formal dining room, a cozy sitting room, and a private study perfect for remote work or quiet reading. The spacious master suite boasts a separate sitting area, creating a serene retreat for relaxation. The kitchen and bathrooms have been upgraded with granite countertops, adding a touch of elegance, while both bathrooms have been completely remodeled for modern comfort.
Upstairs, the game room provides ample space for entertainment, family activities, or a playroom. Outside, the fully fenced backyard features a recently added shed, offering additional storage or workspace. The inside and outside of the home have been freshly painted, creating a crisp, clean aesthetic.
Located close to top-rated schools, the elementary school (preschool–5th grade) is within walking distance, while bus transportation is available for middle and high school students. Enjoy easy access to walking trails, a new city park with a splash pad, and plenty of nearby grocery stores, restaurants, and entertainment options. Commuting is a breeze with convenient access to Highway 75 and State Highway 121.
The community itself is a standout with a homeowner’s association that provides access to 3 pools and expansive green spaces, perfect for outdoor recreation and relaxation.
This home has it all—recent updates, excellent location, and an abundance of community amenities. Don’t miss the opportunity to make this fantastic property your forever home!
Inside, you’ll find a thoughtfully designed floor plan featuring a formal dining room, a cozy sitting room, and a private study perfect for remote work or quiet reading. The spacious master suite boasts a separate sitting area, creating a serene retreat for relaxation. The kitchen and bathrooms have been upgraded with granite countertops, adding a touch of elegance, while both bathrooms have been completely remodeled for modern comfort.
Upstairs, the game room provides ample space for entertainment, family activities, or a playroom. Outside, the fully fenced backyard features a recently added shed, offering additional storage or workspace. The inside and outside of the home have been freshly painted, creating a crisp, clean aesthetic.
Located close to top-rated schools, the elementary school (preschool–5th grade) is within walking distance, while bus transportation is available for middle and high school students. Enjoy easy access to walking trails, a new city park with a splash pad, and plenty of nearby grocery stores, restaurants, and entertainment options. Commuting is a breeze with convenient access to Highway 75 and State Highway 121.
The community itself is a standout with a homeowner’s association that provides access to 3 pools and expansive green spaces, perfect for outdoor recreation and relaxation.
This home has it all—recent updates, excellent location, and an abundance of community amenities. Don’t miss the opportunity to make this fantastic property your forever home!
Property Details
Price:
$500,000
MLS #:
20827081
Status:
Active Under Contract
Beds:
4
Baths:
2.1
Address:
3712 Ash Lane
Type:
Single Family
Subtype:
Single Family Residence
Subdivision:
Eldorado Heights Sec II Ph I
City:
McKinney
Listed Date:
Jan 27, 2025
State:
TX
Finished Sq Ft:
2,957
ZIP:
75070
Lot Size:
6,969 sqft / 0.16 acres (approx)
Year Built:
1998
Schools
School District:
McKinney ISD
Elementary School:
Johnson
Middle School:
Evans
High School:
Mckinney
Interior
Bathrooms Full
2
Bathrooms Half
1
Cooling
Attic Fan, Ceiling Fan(s), Central Air, Multi Units
Fireplace Features
Electric, Gas, Gas Logs, Gas Starter, Living Room
Fireplaces Total
1
Flooring
Ceramic Tile, Laminate
Heating
Central, Fireplace(s), Natural Gas
Interior Features
Cable T V Available, Chandelier, Double Vanity, Granite Counters, High Speed Internet Available, Open Floorplan, Pantry, Walk- In Closet(s), Wired for Data
Number Of Living Areas
3
Exterior
Community Features
Community Pool, Curbs, Park, Sidewalks, Other
Construction Materials
Brick
Exterior Features
Rain Gutters, Private Yard, Storage
Fencing
Back Yard, Fenced, Full, Gate, High Fence, Wood
Garage Length
20
Garage Spaces
2
Garage Width
19
Lot Size Area
0.1600
Financial
Green Energy Efficient
Appliances

See this Listing
Aaron a full-service broker serving the Northern DFW Metroplex. Aaron has two decades of experience in the real estate industry working with buyers, sellers and renters.
More About AaronMortgage Calculator
Similar Listings Nearby
- 2121 Fleming Drive
McKinney, TX$650,000
1.30 miles away
- 1508 Brimwood Drive
McKinney, TX$649,900
1.87 miles away
- 2904 Willowdale Court
McKinney, TX$629,000
1.74 miles away
- 1913 Lawnview Drive
McKinney, TX$614,999
1.26 miles away
- 5401 Tuscarora Trail
McKinney, TX$614,000
1.60 miles away
- 2203 Green Hill Drive
McKinney, TX$600,000
1.06 miles away
- 2649 Fairway Ridge Drive
McKinney, TX$600,000
1.83 miles away
- 2727 Colonial Circle
McKinney, TX$599,999
1.99 miles away
- 519 Chatham Drive
Oak Point, TX$592,743
1.92 miles away
- 5800 Pine Ridge Boulevard
McKinney, TX$590,000
0.59 miles away

3712 Ash Lane
McKinney, TX
LIGHTBOX-IMAGES




