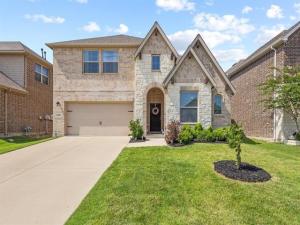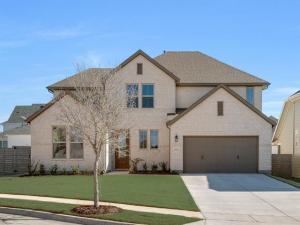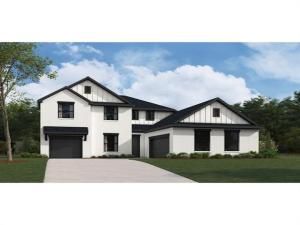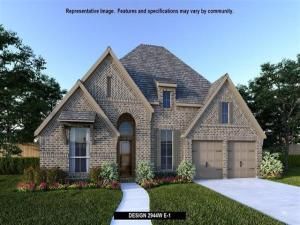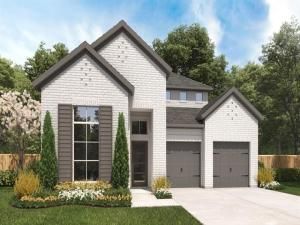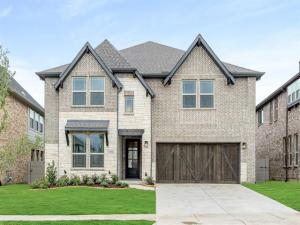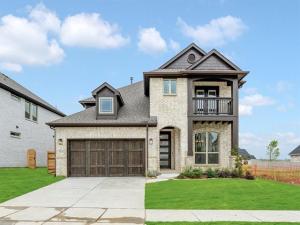Location
Welcome to this stunning Beazer Homes Summerfield floor plan, built in 2019, located in the highly sought-after Erwin Farms master-planned community. This spacious two-story home offers 3,020 sq ft of beautifully designed living space, featuring 4 bedrooms, 3 full bathrooms, a private study, a media room, a bonus room, and a 2-car garage. With three linen closets, storage is abundant throughout the home.
The gourmet kitchen is a chef’s dream with a large island, granite countertops, a butler’s pantry, and a gas range. It flows seamlessly into the open-concept dining and living areas, which showcase cathedral ceilings, double-paned windows, and a cozy fireplace—perfect for relaxing evenings. A mud room adds functional charm, and a bright breakfast nook offers the ideal space for casual meals.
The primary suite, located on the main floor, includes dual vanities, a soaking tub, a walk-in shower, and a spacious walk-in closet. A second downstairs bedroom provides the perfect setup for guests or multigenerational living.
A sweeping staircase makes a grand statement as it leads to the upper level, enhancing the home''s elegant design.
Upstairs, discover two additional bedrooms, a game room, and a media room—ideal for entertainment, work, or relaxation.
Step outside to enjoy the covered back patio, perfect for outdoor dining and gatherings. Ideally situated just minutes from Erwin Park’s scenic walking and biking trails, and close to major shopping and dining destinations, this home blends comfort, style, and convenience.
The gourmet kitchen is a chef’s dream with a large island, granite countertops, a butler’s pantry, and a gas range. It flows seamlessly into the open-concept dining and living areas, which showcase cathedral ceilings, double-paned windows, and a cozy fireplace—perfect for relaxing evenings. A mud room adds functional charm, and a bright breakfast nook offers the ideal space for casual meals.
The primary suite, located on the main floor, includes dual vanities, a soaking tub, a walk-in shower, and a spacious walk-in closet. A second downstairs bedroom provides the perfect setup for guests or multigenerational living.
A sweeping staircase makes a grand statement as it leads to the upper level, enhancing the home''s elegant design.
Upstairs, discover two additional bedrooms, a game room, and a media room—ideal for entertainment, work, or relaxation.
Step outside to enjoy the covered back patio, perfect for outdoor dining and gatherings. Ideally situated just minutes from Erwin Park’s scenic walking and biking trails, and close to major shopping and dining destinations, this home blends comfort, style, and convenience.
Property Details
Price:
$595,000
MLS #:
20943185
Status:
Active Under Contract
Beds:
4
Baths:
3
Address:
3620 Brahman Court
Type:
Single Family
Subtype:
Single Family Residence
Subdivision:
Erwin Farms Ph 2
City:
McKinney
Listed Date:
May 28, 2025
State:
TX
Finished Sq Ft:
3,020
ZIP:
75071
Lot Size:
7,230 sqft / 0.17 acres (approx)
Year Built:
2019
Schools
School District:
McKinney ISD
Elementary School:
Naomi Press
Middle School:
Johnson
High School:
McKinney North
Interior
Bathrooms Full
3
Cooling
Central Air, Gas
Fireplace Features
Gas Logs
Fireplaces Total
1
Flooring
Carpet, Ceramic Tile, Wood
Heating
Central, Natural Gas
Interior Features
Cable T V Available, Decorative Lighting, High Speed Internet Available
Number Of Living Areas
2
Exterior
Community Features
Club House, Community Pool, Playground
Construction Materials
Brick, Fiber Cement, Rock/ Stone
Exterior Features
Covered Patio/ Porch
Fencing
Wood
Garage Length
20
Garage Spaces
2
Garage Width
20
Lot Size Area
0.1660
Financial
Green Energy Efficient
Appliances, H V A C, Insulation, Rain / Freeze Sensors, Thermostat, Windows

See this Listing
Aaron a full-service broker serving the Northern DFW Metroplex. Aaron has two decades of experience in the real estate industry working with buyers, sellers and renters.
More About AaronMortgage Calculator
Similar Listings Nearby
- 3901 Slate Street
McKinney, TX$760,000
0.49 miles away
- 3109 Rivercrest Drive
McKinney, TX$759,900
0.71 miles away
- 2116 Baxter Road
Celina, TX$749,990
1.85 miles away
- 308 Bee Balm Road
McKinney, TX$749,900
1.81 miles away
- 121 Bay Laurel Road
McKinney, TX$749,900
1.81 miles away
- 233 Bay Laurel Road
McKinney, TX$749,900
1.81 miles away
- 3928 Clingsman Way
McKinney, TX$748,000
0.35 miles away
- 4737 Tippett Drive
McKinney, TX$745,052
1.03 miles away
- 248 Bay Laurel Road
McKinney, TX$742,487
1.81 miles away
- 3933 Clingsman Way
McKinney, TX$735,000
0.35 miles away

3620 Brahman Court
McKinney, TX
LIGHTBOX-IMAGES




