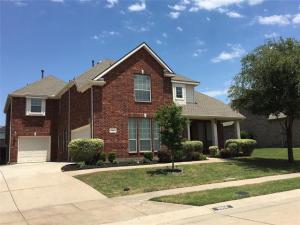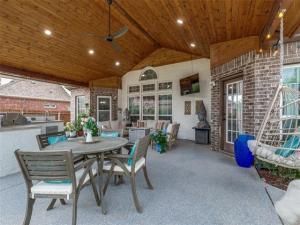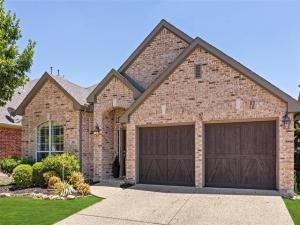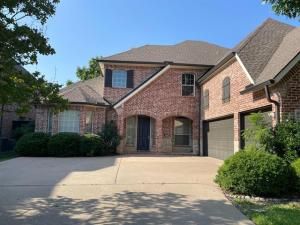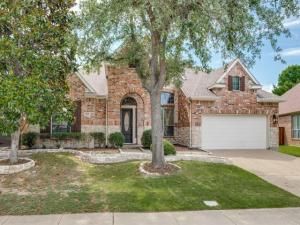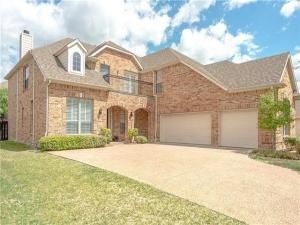Location
Large home with high ceilings and 3-car garage in master-planned Stonebridge Ranch. Extra room downstairs could be an office or 5th bedroom with its own full bath. Two stairways lead to a large game room and 3 bedrooms upstairs. Computer work center upstairs. Beautiful kitchen with granite counters and stainless appliances. Quick access to 121, 380, and located near an exemplary rated elementary school. Enjoy Stonebridge Ranch amenities including miles of hiking and bike trails, beach style pool with sand, lakes and stocked ponds, Jr. Olympic pool, tennis and sand volleyball courts. Existing furniture, including sofa and coffee table, dining table, master bedroom set, leather sectional sofa, queen bed, twin beds, and office desk may remain with the property at tenant’s option.
Tenant is responsible for yard maintenance, pest control, and renter’s insurance. Pets policy case by case. All information is deemed reliable but not guaranteed. Please verify independently for accuracy.
Minimum lease term 12+ months. To apply, please provide TAR application forms, copy of DL, 2 months most recent pay stubs (or 2 months bank statements plus last year’s 1099) for pre-approval. After pre-approved, a $55.00 application fee per adult is required for credit & background check.
Gross Income: 3 x monthly rent
Move in within 30 days
Credit score: 650+
Pet Policy: case by case with a monthly pet fee
Tenant is responsible for yard maintenance, pest control, and renter’s insurance. Pets policy case by case. All information is deemed reliable but not guaranteed. Please verify independently for accuracy.
Minimum lease term 12+ months. To apply, please provide TAR application forms, copy of DL, 2 months most recent pay stubs (or 2 months bank statements plus last year’s 1099) for pre-approval. After pre-approved, a $55.00 application fee per adult is required for credit & background check.
Gross Income: 3 x monthly rent
Move in within 30 days
Credit score: 650+
Pet Policy: case by case with a monthly pet fee
Property Details
Price:
$3,275
MLS #:
20917227
Status:
Active
Beds:
4
Baths:
4
Address:
8904 Brook Hollow Drive
Type:
Rental
Subtype:
Single Family Residence
Subdivision:
Fairway Village
City:
McKinney
Listed Date:
Apr 28, 2025
State:
TX
Finished Sq Ft:
3,406
ZIP:
75072
Lot Size:
8,276 sqft / 0.19 acres (approx)
Year Built:
2006
Schools
School District:
McKinney ISD
Elementary School:
Eddins
Middle School:
Dowell
High School:
Mckinney Boyd
Interior
Bathrooms Full
4
Cooling
Central Air, Electric
Fireplace Features
Gas Logs
Fireplaces Total
1
Flooring
Carpet, Ceramic Tile
Heating
Central, Natural Gas
Interior Features
Decorative Lighting
Number Of Living Areas
3
Exterior
Construction Materials
Brick
Exterior Features
Covered Patio/ Porch, Rain Gutters
Fencing
Fenced, Wood
Garage Length
20
Garage Spaces
3
Garage Width
20
Lot Size Area
0.1900
Financial

See this Listing
Aaron a full-service broker serving the Northern DFW Metroplex. Aaron has two decades of experience in the real estate industry working with buyers, sellers and renters.
More About AaronMortgage Calculator
Similar Listings Nearby
- 12402 Honeyflower Drive
Frisco, TX$3,995
1.25 miles away
- 7621 Glenwood Springs Lane
McKinney, TX$3,995
1.78 miles away
- 16157 Meadow Spring Drive
Frisco, TX$3,995
0.81 miles away
- 1716 Nicklaus Court
McKinney, TX$3,950
0.39 miles away
- 15702 Crown Cove Lane
Frisco, TX$3,900
1.41 miles away
- 10009 Petrified Tree Lane
McKinney, TX$3,849
1.24 miles away
- 3409 Sliding Rock Drive
McKinney, TX$3,695
1.81 miles away
- 15631 fox meadow Lane
Frisco, TX$3,650
1.51 miles away
- 8609 Forsythia Drive
McKinney, TX$3,650
0.25 miles away
- 15678 Fox Meadow Lane
Frisco, TX$3,550
1.47 miles away

8904 Brook Hollow Drive
McKinney, TX
LIGHTBOX-IMAGES




