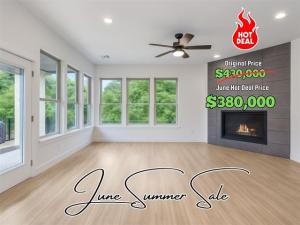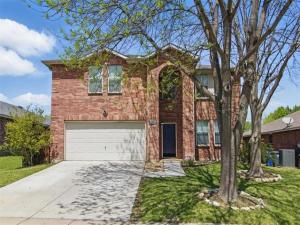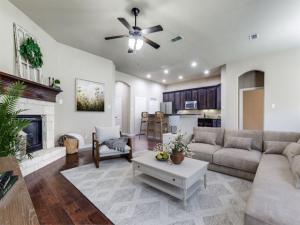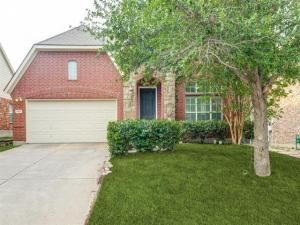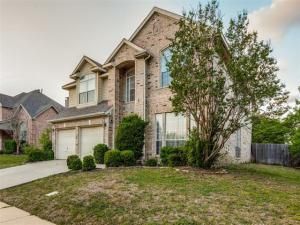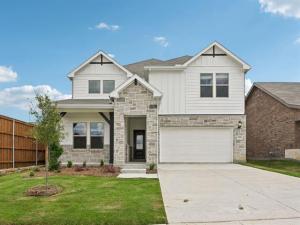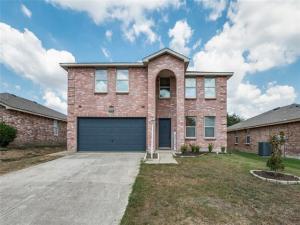Location
JUNE SUMMER SALE ALERT! Price has been drastically reduced for one month only!! Cash Price!! Must Close by the end of June!! Take advantage of this offer soon before time runs out. The price will go back up after June – act now and don''t miss this incredible opportunity! Welcome to Fireside Village in McKinney, Texas, a highly desirable 55+ active adult community where luxury, comfort, and low-maintenance living come together. This move-in ready, newly constructed home sits on a premium lot backing to a greenbelt, offering added privacy and peaceful views rarely found in the neighborhood. Enjoy a bright and airy open-concept floor plan filled with natural light, and finished with durable luxury vinyl plank flooring throughout—no carpet. The chef-style kitchen is a true standout, boasting quartz countertops, KitchenAid stainless steel appliances, a pot filler, and a multi-functional chef’s sink with interchangeable accessories—designed for both entertaining and everyday ease. The spacious living room features a 42” remote-controlled electric fireplace, accented by modern lighting and remote-controlled ceiling fans in every room for total comfort and convenience. Smart-home upgrades include WiFi-enabled thermostats and energy-efficient systems to manage your home from anywhere. Relax in the generous primary suite, complete with a walk-in closet and a spa-like bathroom. The tandem 2-car garage provides ample space for a golf cart, workshop, or storage. Unwind on your covered back patio overlooking the lush greenbelt—a tranquil setting for morning coffee or evening sunsets. HOA-maintained front and backyard landscaping (weekly during peak season and bi-weekly in the off-season) ensures true lock-and-leave living, giving you more time to enjoy the activities you love. Don''t miss the June Summer Sale! Schedule your tour today and experience the exceptional Fireside Village lifestyle before this limited-time offer expires!
Property Details
Price:
$380,000
MLS #:
20941636
Status:
Active
Beds:
3
Baths:
2
Address:
821 Hearthside Way
Type:
Single Family
Subtype:
Single Family Residence
Subdivision:
Fireside Village Add
City:
McKinney
Listed Date:
May 23, 2025
State:
TX
Finished Sq Ft:
1,641
ZIP:
75071
Lot Size:
5,401 sqft / 0.12 acres (approx)
Year Built:
2025
Schools
School District:
McKinney ISD
Elementary School:
Slaughter
Middle School:
Dr Jack Cockrill
High School:
Mckinney Boyd
Interior
Bathrooms Full
2
Cooling
Attic Fan, Ceiling Fan(s), Central Air, Electric, E N E R G Y S T A R Qualified Equipment
Fireplace Features
Decorative, Family Room, Gas Logs, Glass Doors
Fireplaces Total
1
Flooring
Luxury Vinyl Plank
Heating
Central, E N E R G Y S T A R Qualified Equipment, E N E R G Y S T A R/ A C C A R S I Qualified Installation, Fireplace(s)
Interior Features
Decorative Lighting, Double Vanity, Eat-in Kitchen, High Speed Internet Available, Kitchen Island, Open Floorplan, Pantry, Walk- In Closet(s)
Number Of Living Areas
1
Exterior
Construction Materials
Brick, Wood
Exterior Features
Covered Patio/ Porch
Fencing
Wrought Iron
Garage Spaces
2
Lot Size Area
0.1240
Financial

See this Listing
Aaron a full-service broker serving the Northern DFW Metroplex. Aaron has two decades of experience in the real estate industry working with buyers, sellers and renters.
More About AaronMortgage Calculator
Similar Listings Nearby
- 5436 Devils River Drive
McKinney, TX$490,000
1.54 miles away
- 1329 Poplar Drive
McKinney, TX$490,000
1.60 miles away
- 1604 Creek Crest Drive
McKinney, TX$489,900
0.72 miles away
- 5301 Ridge Run Drive
McKinney, TX$487,000
1.90 miles away
- 5212 Forest Lawn Drive
McKinney, TX$485,000
1.32 miles away
- 5208 Hidden Knolls Drive
McKinney, TX$485,000
1.72 miles away
- 5208 Lake Bend Drive
McKinney, TX$485,000
1.34 miles away
- 909 Elijah Lane
McKinney, TX$479,828
0.79 miles away
- 5436 Pandale Valley Drive
McKinney, TX$469,000
1.51 miles away
- 2201 Preston Lane
McKinney, TX$468,000
1.63 miles away

821 Hearthside Way
McKinney, TX
LIGHTBOX-IMAGES




