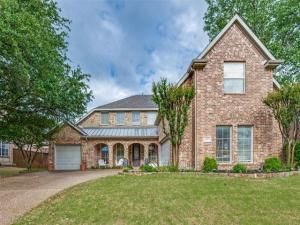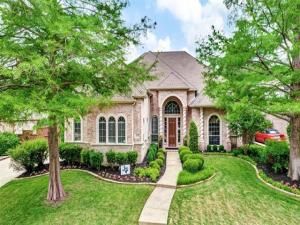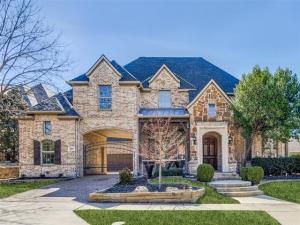Location
This stunning home offers elegance and comfort with engineered hardwood floors throughout the common areas, soaring ceilings accented by crown molding, and a spacious office with French doors. The kitchen features granite countertops, stainless steel appliances, a large island with a breakfast bar, a decorative stone backsplash, ceramic tile flooring, and a walk-in pantry. It opens to a spacious living room anchored by a stone-veneer gas fireplace. The primary suite is a peaceful retreat, complete with a sitting area and private entrance to a luxurious bath featuring granite counters with dual sinks, a jetted tub, a frameless glass shower, and a generous walk-in closet. Upstairs includes a game room, three secondary bedrooms, and two full bathrooms. This home also boasts an oversized two-car garage plus a separate single-car garage—ideal for a workshop—both with epoxy flooring. Step outside to your private backyard oasis with a flagstone patio, a heated saltwater pool and spa, a cabana with a built-in outdoor kitchen, lush landscaping, and palm trees, all enclosed by privacy fencing. Located near The Clubs of Stonebridge Ranch and The Hills Country Club, and within walking distance to Evans Middle School and Wolford Elementary.
Property Details
Price:
$715,000
MLS #:
20914374
Status:
Active
Beds:
4
Baths:
3.1
Address:
1904 White Oak Road
Type:
Single Family
Subtype:
Single Family Residence
Subdivision:
Hillsborough
City:
McKinney
Listed Date:
Apr 24, 2025
State:
TX
Finished Sq Ft:
2,955
ZIP:
75072
Lot Size:
8,712 sqft / 0.20 acres (approx)
Year Built:
2000
Schools
School District:
McKinney ISD
Elementary School:
Wolford
Middle School:
Evans
High School:
Mckinney Boyd
Interior
Bathrooms Full
3
Bathrooms Half
1
Cooling
Central Air, Electric
Fireplace Features
Living Room, Stone, Wood Burning
Fireplaces Total
1
Flooring
Carpet, Ceramic Tile, Engineered Wood
Heating
Central, Natural Gas
Interior Features
Cable T V Available, Eat-in Kitchen, Granite Counters, High Speed Internet Available, Kitchen Island, Open Floorplan, Walk- In Closet(s)
Number Of Living Areas
2
Exterior
Construction Materials
Brick
Exterior Features
Covered Patio/ Porch, Rain Gutters, Outdoor Kitchen
Fencing
Back Yard, Wood
Garage Length
20
Garage Spaces
3
Garage Width
20
Lot Size Area
0.2000
Pool Features
Cabana, In Ground, Pool/ Spa Combo, Salt Water
Financial

See this Listing
Aaron a full-service broker serving the Northern DFW Metroplex. Aaron has two decades of experience in the real estate industry working with buyers, sellers and renters.
More About AaronMortgage Calculator
Similar Listings Nearby
- 6705 Echo Canyon Drive
McKinney, TX$925,000
0.61 miles away
- 512 Rosebury Circle
McKinney, TX$925,000
1.88 miles away
- 15604 Christopher Lane
Frisco, TX$910,000
1.89 miles away
- 824 Parkwood Court
McKinney, TX$899,000
1.21 miles away
- 709 Glendevon Drive
McKinney, TX$875,000
1.95 miles away
- 8401 Port Royal Lane
McKinney, TX$875,000
1.09 miles away
- 7804 Chapel View Drive
McKinney, TX$875,000
0.68 miles away
- 15495 Tealwood Lane
Frisco, TX$869,000
1.90 miles away
- 7009 Tilbury Court
McKinney, TX$859,900
1.81 miles away
- 8205 Saint Clair Drive
McKinney, TX$850,000
1.98 miles away

1904 White Oak Road
McKinney, TX
LIGHTBOX-IMAGES



























































































