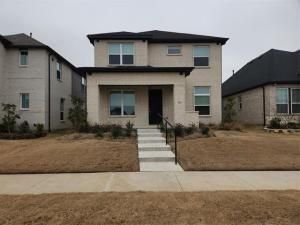Location
Housing vouchers are welcome! Discover this exceptional opportunity to lease a spacious and 2024-built single-family home, thoughtfully designed to meet your family’s needs! Located on an oversized lot in the highly rated Melissa ISD—boasting an impressive 95 out of 100 rating on TXschools.gov—this home combines comfort, convenience, and modern style.
This move-in-ready gem comes fully equipped with essential appliances, including a brand-new refrigerator, washer, and dryer, as well as 2-inch PVC blinds throughout, making your transition seamless. The home’s open-concept floor plan offers a warm and welcoming space perfect for family living and entertaining. The layout includes a large family room, dining areas, a study with elegant French glass double doors, and a well-appointed kitchen, ensuring ample room for relaxation and functionality.
The main floor is designed for comfort, featuring the luxurious owner’s suite with an ensuite bathroom and a walk-in closet. A private study room on the first floor is ideal for remote work or quiet activities. Upstairs, you’ll find three generously sized bedrooms, a spacious game room, and plenty of storage space—perfect for growing families.
The kitchen is the heart of this home, showcasing granite countertops, upgraded cabinets, and a roomy pantry, making meal prep a breeze. Luxury Vinyl Plank flooring flows throughout the living areas, dining spaces, and hallways, while cozy carpeting enhances the comfort of all bedrooms.
Outside, a large backyard with a covered patio offers a perfect space for outdoor gatherings, relaxation, or children’s playtime. This property warmly welcomes Section 8 tenants and offers an excellent environment for families seeking a fresh start in a vibrant community.
Don''t wait—this home is ready to welcome you. Schedule your viewing today and secure your spot in this desirable neighborhood!
This move-in-ready gem comes fully equipped with essential appliances, including a brand-new refrigerator, washer, and dryer, as well as 2-inch PVC blinds throughout, making your transition seamless. The home’s open-concept floor plan offers a warm and welcoming space perfect for family living and entertaining. The layout includes a large family room, dining areas, a study with elegant French glass double doors, and a well-appointed kitchen, ensuring ample room for relaxation and functionality.
The main floor is designed for comfort, featuring the luxurious owner’s suite with an ensuite bathroom and a walk-in closet. A private study room on the first floor is ideal for remote work or quiet activities. Upstairs, you’ll find three generously sized bedrooms, a spacious game room, and plenty of storage space—perfect for growing families.
The kitchen is the heart of this home, showcasing granite countertops, upgraded cabinets, and a roomy pantry, making meal prep a breeze. Luxury Vinyl Plank flooring flows throughout the living areas, dining spaces, and hallways, while cozy carpeting enhances the comfort of all bedrooms.
Outside, a large backyard with a covered patio offers a perfect space for outdoor gatherings, relaxation, or children’s playtime. This property warmly welcomes Section 8 tenants and offers an excellent environment for families seeking a fresh start in a vibrant community.
Don''t wait—this home is ready to welcome you. Schedule your viewing today and secure your spot in this desirable neighborhood!
Property Details
Price:
$3,975
MLS #:
20782880
Status:
Active
Beds:
4
Baths:
2.1
Address:
7221 Headingham Way
Type:
Rental
Subtype:
Single Family Residence
Subdivision:
MILLSTONE, PHASE 2A,
City:
McKinney
Listed Date:
Nov 21, 2024
State:
TX
Finished Sq Ft:
2,714
ZIP:
75071
Lot Size:
7,405 sqft / 0.17 acres (approx)
Year Built:
2024
Schools
School District:
Melissa ISD
Elementary School:
Sumeer
Middle School:
Melissa
High School:
Melissa
Interior
Bathrooms Full
2
Bathrooms Half
1
Number Of Living Areas
2
Exterior
Garage Length
19
Garage Spaces
2
Garage Width
24
Lot Size Area
0.1700
Number Of Vehicles
4
Financial

See this Listing
Aaron a full-service broker serving the Northern DFW Metroplex. Aaron has two decades of experience in the real estate industry working with buyers, sellers and renters.
More About AaronMortgage Calculator
Similar Listings Nearby
- 2821 Black Walnut Street
McKinney, TX$3,950
0.98 miles away
- 3004 Andorra Road
McKinney, TX$3,800
1.61 miles away
- 3974 Brangus Drive
McKinney, TX$3,595
1.21 miles away
- 2102 James Pitts Drive
McKinney, TX$3,530
1.31 miles away
- 3125 Lapis Lane
McKinney, TX$3,500
1.97 miles away
- 2101 James Pitts Drive
McKinney, TX$3,205
0.91 miles away
- 3201 Althea Street
McKinney, TX$3,200
1.56 miles away
- 2103 James Pitts Drive
McKinney, TX$3,115
1.32 miles away
- 2100 James Pitts Drive
McKinney, TX$3,110
1.31 miles away

7221 Headingham Way
McKinney, TX
LIGHTBOX-IMAGES













