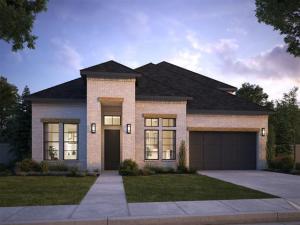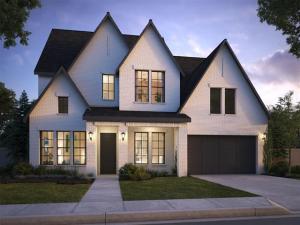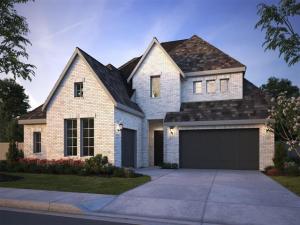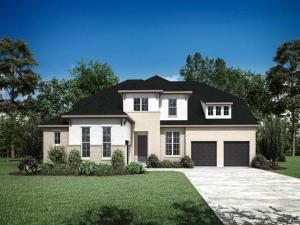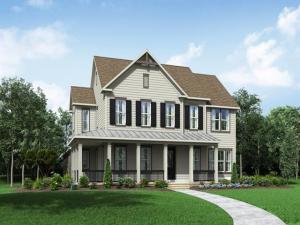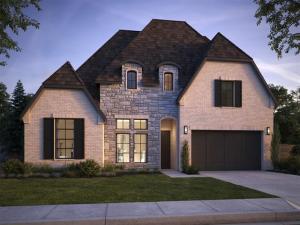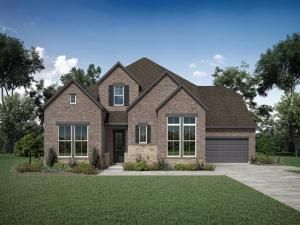Location
SOUTHGATE HOMES GRIFFIN V floor plan. Introducing the Griffin V, a beautifully designed modern home featuring four bedrooms and four bathrooms, ideal for both family living and hosting guests. The home’s striking modern elevation showcases a sleek dark brick exterior, complemented by banyan brown cedar headers and iron ore trim, creating a bold and contemporary look. Inside, the heart of the home is the gourmet kitchen, boasting elegant white countertops, a stunning Divinium calypso backsplash, and rich tricorn black cabinets, perfect for cooking, entertaining, and gathering. The main level also features a media room for entertainment, a quiet study, and a guest suite for added convenience. The owner’s suite is a luxurious retreat with a Jetta freestanding tub, an oversized shower, and dual vanities, creating a spa-like experience at home. Upstairs, the game room offers a versatile space for family fun.
Property Details
Price:
$985,877
MLS #:
20827740
Status:
Active Under Contract
Beds:
4
Baths:
4
Address:
4025 Bentsen Street
Type:
Single Family
Subtype:
Single Family Residence
Subdivision:
Painted Tree Lakeside South 60s
City:
McKinney
Listed Date:
Jan 27, 2025
State:
TX
Finished Sq Ft:
3,398
ZIP:
75071
Lot Size:
7,840 sqft / 0.18 acres (approx)
Year Built:
2024
Schools
School District:
McKinney ISD
Elementary School:
Lizzie Nell Cundiff McClure
Middle School:
Dr Jack Cockrill
High School:
Mckinney Boyd
Interior
Bathrooms Full
4
Cooling
Ceiling Fan(s), Central Air, Electric
Fireplace Features
Dining Room, Gas
Fireplaces Total
1
Flooring
Carpet, Tile, Wood
Heating
Central, Fireplace Insert, Natural Gas
Interior Features
Cable T V Available, Decorative Lighting, Double Vanity, High Speed Internet Available, Kitchen Island, Open Floorplan, Pantry, Smart Home System, Sound System Wiring, Vaulted Ceiling(s), Walk- In Closet(s), Wired for Data
Number Of Living Areas
3
Exterior
Community Features
Club House, Community Pool, Curbs, Greenbelt, Jogging Path/ Bike Path, Park, Perimeter Fencing, Playground, Sidewalks
Construction Materials
Brick, Wood
Exterior Features
Covered Patio/ Porch, Rain Gutters, Lighting, Private Yard
Fencing
Back Yard, Fenced, Wood
Garage Height
10
Garage Length
35
Garage Spaces
3
Garage Width
19
Lot Size Area
0.1800
Financial
Green Energy Efficient
12 inch+ Attic Insulation, Appliances, Doors, H V A C, Insulation, Lighting, Rain / Freeze Sensors, Thermostat, Waterheater, Windows
Green Indoor Air Quality
Ventilation
Green Verification Count
1

See this Listing
Aaron a full-service broker serving the Northern DFW Metroplex. Aaron has two decades of experience in the real estate industry working with buyers, sellers and renters.
More About AaronMortgage Calculator
Similar Listings Nearby
- 4105 Hibiscus Drive
McKinney, TX$1,152,708
0.10 miles away
- 4125 Hibiscus Drive
McKinney, TX$1,056,363
0.16 miles away
- 3213 Anaquitas Lane
McKinney, TX$1,024,990
0.76 miles away
- 4100 Bentsen Street
McKinney, TX$1,007,433
0.08 miles away
- 3205 Anaquitas Lane
McKinney, TX$999,990
0.73 miles away
- 3304 Andesite Road
McKinney, TX$999,990
0.73 miles away
- 2333 Indiangrass Court
McKinney, TX$999,900
0.16 miles away
- 3208 Patterson Court
McKinney, TX$974,990
0.72 miles away
- 3212 Patterson
McKinney, TX$974,990
0.75 miles away

4025 Bentsen Street
McKinney, TX
LIGHTBOX-IMAGES




