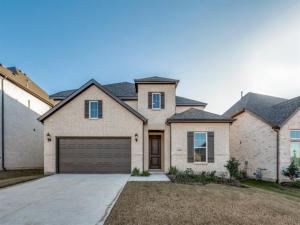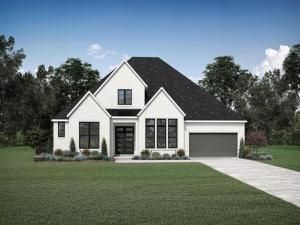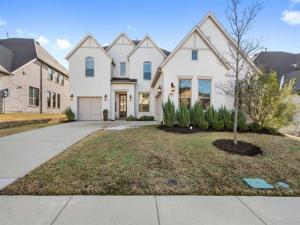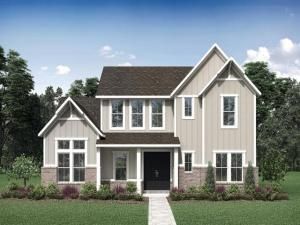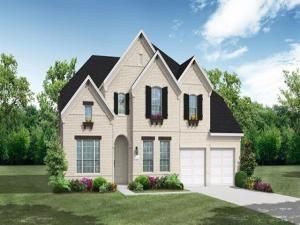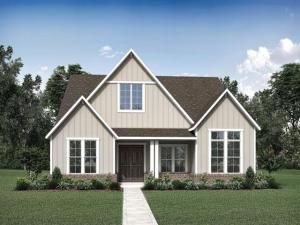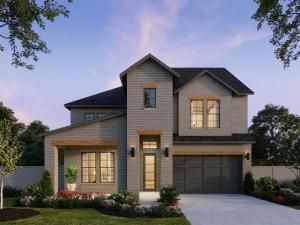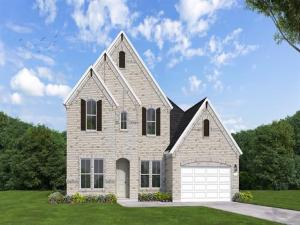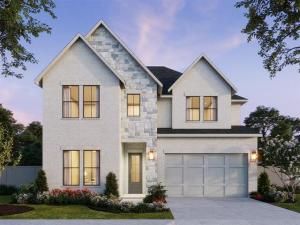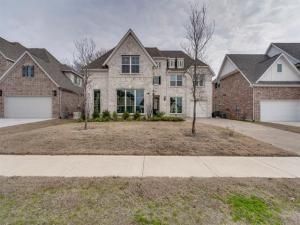Location
BRAND NEW North Facing 5 Bed, 5 Bath Toulouse Model Home by Normandy Homes in the sought-after Painted Tree Community, McKinney ISD. This upgraded home features hardwood floors, a study, and a downstairs guest suite with a full bath. The gourmet kitchen includes an oversized island, custom cabinetry, upgraded appliances, and a walk-in pantry. The master suite offers a spa-style bath with a soaking tub, a separate tiled shower with a Full Body Shower Panel System, granite vanities, and a walk-in closet. Upstairs are three large bedrooms, a game room, and three full baths. The home also has an extended covered patio and a grand two-story high ceiling in the family and dining areas. Additional features include smart wiring (CAT-6 High Speed Internet), and security camera prewire. The community offers miles of greenways, nature trails, and a 20-acre fish-stocked lake. Conveniently located near major shopping centers, including Costco, highways 380 and 75.
Property Details
Price:
$755,000
MLS #:
20800952
Status:
Active Under Contract
Beds:
5
Baths:
5
Address:
4929 Walking Stick Road
Type:
Single Family
Subtype:
Single Family Residence
Subdivision:
Painted Tree lakeside west ph
City:
McKinney
Listed Date:
Dec 20, 2024
State:
TX
Finished Sq Ft:
3,565
ZIP:
75071
Lot Size:
6,534 sqft / 0.15 acres (approx)
Year Built:
2024
Schools
School District:
McKinney ISD
Elementary School:
Lizzie Nell Cundiff McClure
Middle School:
Dr Jack Cockrill
High School:
Mckinney Boyd
Interior
Bathrooms Full
5
Cooling
Ceiling Fan(s), Central Air, Electric, E N E R G Y S T A R Qualified Equipment
Fireplace Features
Electric, Living Room
Fireplaces Total
1
Flooring
Carpet, Ceramic Tile, Laminate, Tile
Heating
Central, E N E R G Y S T A R Qualified Equipment, E N E R G Y S T A R/ A C C A R S I Qualified Installation, Natural Gas
Interior Features
Cable T V Available, Decorative Lighting, Double Vanity, Eat-in Kitchen, Kitchen Island
Number Of Living Areas
1
Exterior
Carport Spaces
2
Construction Materials
Brick
Fencing
Wood
Garage Height
21
Garage Length
20
Garage Spaces
2
Garage Width
20
Lot Size Area
0.1500
Lot Size Dimensions
55×120
Financial
Green Energy Efficient
H V A C
Green Water Conservation
Low- Flow Fixtures

See this Listing
Aaron a full-service broker serving the Northern DFW Metroplex. Aaron has two decades of experience in the real estate industry working with buyers, sellers and renters.
More About AaronMortgage Calculator
Similar Listings Nearby
- 3208 Patterson Court
McKinney, TX$974,990
0.68 miles away
- 2504 NW Reading Drive
McKinney, TX$959,000
0.83 miles away
- 3208 Andesite Road
McKinney, TX$949,990
0.68 miles away
- 4008 Gervais Drive
McKinney, TX$948,651
0.93 miles away
- 4000 Gervais Drive
McKinney, TX$925,744
0.95 miles away
- 3300 Andesite Road
McKinney, TX$899,990
0.84 miles away
- 4005 Launch Road
McKinney, TX$898,500
0.70 miles away
- 3951 Gervais
McKinney, TX$883,502
0.96 miles away
- 4001 Launch Road
McKinney, TX$880,000
0.71 miles away
- 2412 Bucer Court
McKinney, TX$879,900
0.98 miles away

4929 Walking Stick Road
McKinney, TX
LIGHTBOX-IMAGES




