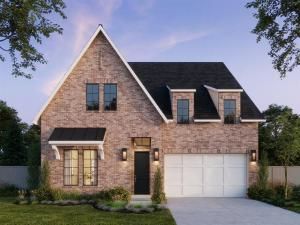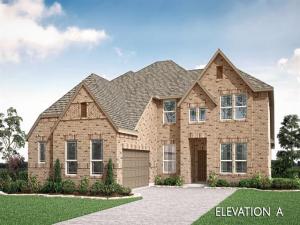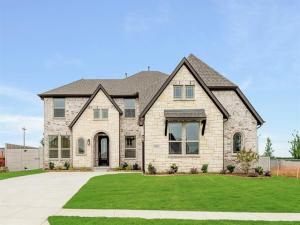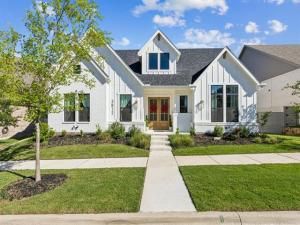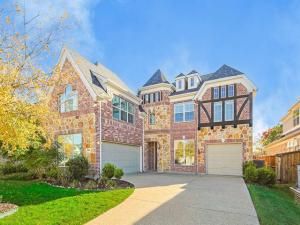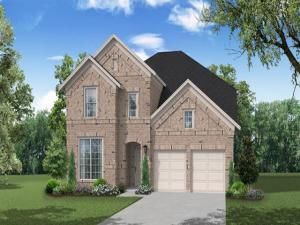Location
HOME IS COMPLETE AND READY FOR QUICK MOVE IN! High ceilings throughout elevate this multi-functional one-story floorplan in coveted Painted Tree development. Oversized 86 x 130 lot facing tree-lined trails and lake. Open kitchens complete with and living area with trayed ceiling with large windows looking out to inviting extended covered patio. Master retreat with dual sinks, oversized shower and walk-in closet tucked away from everything with convenient access to utility room. Two bedrooms on private hall share J and J bath, plus private full fourth bedroom suite. Private study plus built in desk for multiple work area. Deep lot lends to large grassy yard for kids and pets to play. Spray foam insulation, tankless water heater and Honeywell thermostat. Enjoy miles of walking trails, fish stocked lake, pools and event lawns inspired by our National Parks. Enjoy one of DFW’s newest developments just a short drive to Historic Downtown McKinney, established grocers, restaurants, and dining! Ask us about our current lender incentives with our partnered lender!
Property Details
Price:
$669,000
MLS #:
20983686
Status:
Active
Beds:
4
Baths:
3.1
Address:
4409 Summit View Drive
Type:
Single Family
Subtype:
Single Family Residence
Subdivision:
Painted Tree
City:
McKinney
Listed Date:
Jun 27, 2025
State:
TX
Finished Sq Ft:
2,671
ZIP:
75071
Lot Size:
9,010 sqft / 0.21 acres (approx)
Year Built:
2025
Schools
School District:
McKinney ISD
Elementary School:
Lizzie Nell Cundiff McClure
Middle School:
Dr Jack Cockrill
High School:
Mckinney Boyd
Interior
Bathrooms Full
3
Bathrooms Half
1
Cooling
Ceiling Fan(s), Central Air, E N E R G Y S T A R Qualified Equipment
Fireplace Features
Gas Logs
Flooring
Carpet, Luxury Vinyl Plank, Tile
Heating
Central, E N E R G Y S T A R Qualified Equipment
Interior Features
Cable T V Available, Cathedral Ceiling(s), Decorative Lighting, Eat-in Kitchen, Granite Counters, High Speed Internet Available, In- Law Suite Floorplan, Kitchen Island, Open Floorplan, Pantry, Smart Home System, Vaulted Ceiling(s), Walk- In Closet(s), Wired for Data
Number Of Living Areas
2
Exterior
Community Features
Club House, Community Pool, Curbs, Greenbelt, Jogging Path/ Bike Path, Lake, Sidewalks
Construction Materials
Brick, Concrete, Rock/ Stone, Wood
Exterior Features
Covered Patio/ Porch, Rain Gutters, Lighting, Private Entrance
Fencing
Back Yard, Wood
Garage Length
21
Garage Spaces
3
Garage Width
37
Lot Size Area
9010.1000
Lot Size Dimensions
86×130
Pool Features
Other
Financial
Green Energy Efficient
Insulation, Lighting, Waterheater, Windows
Green Indoor Air Quality
Integrated Pest Management, Ventilation

See this Listing
Aaron a full-service broker serving the Northern DFW Metroplex. Aaron has two decades of experience in the real estate industry working with buyers, sellers and renters.
More About AaronMortgage Calculator
Similar Listings Nearby
- 3933 Launch Road
McKinney, TX$856,502
0.39 miles away
- 5901 Kildare Court
McKinney, TX$850,000
1.14 miles away
- 3951 Gervais
McKinney, TX$847,995
0.76 miles away
- 4505 Summit View Drive
McKinney, TX$839,900
0.05 miles away
- 3204 Tios Lane
McKinney, TX$829,000
0.55 miles away
- 4063 Attwater Street
McKinney, TX$825,000
0.51 miles away
- 3812 Outpost Trail
McKinney, TX$825,000
0.45 miles away
- 5909 Stoltz Drive
McKinney, TX$821,000
1.36 miles away
- 2608 Davis Meadow Drive
McKinney, TX$815,000
1.93 miles away
- 4013 Clingsman
McKinney, TX$811,052
0.70 miles away

4409 Summit View Drive
McKinney, TX
LIGHTBOX-IMAGES



































