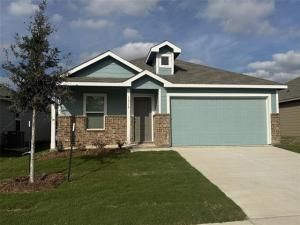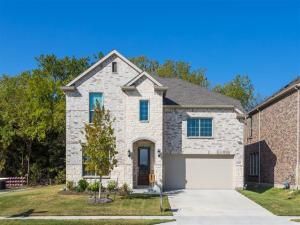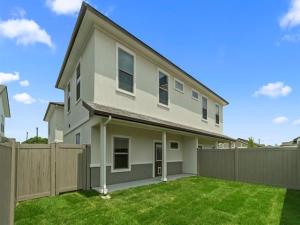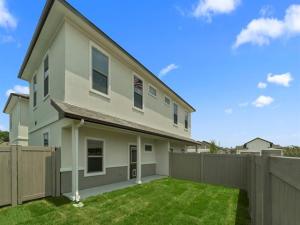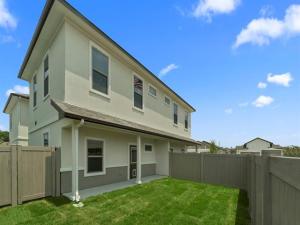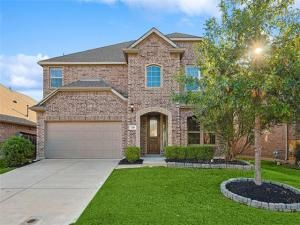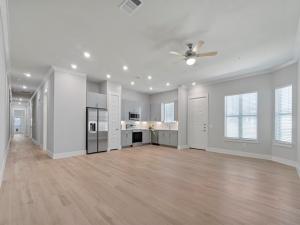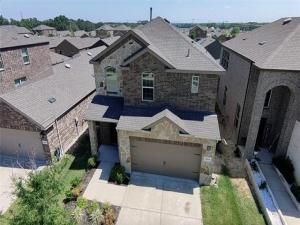Location
This charming single-story home boasts two flexible bedrooms situated near the foyer, which leads directly into the spacious open-plan living area made up by the kitchen, dining room and family room. The owner’s suite enjoys privacy situated at the end of the home with its own bathroom and walk-in closet.
The Kitchen has white Shaker cabinets with stunning contemporary hardware that compliment the black and white Granite counter top. Contemporary Light Grey color VP flooring throughout the home. Carpet in the bedrooms and large laundry space. The large backyard is great for entertaining or a kid’s play area.
Within McKinney ISD, which is an A-rating. All schools are within 4.0 miles from the community.
Section 8 applicants accepted
The Kitchen has white Shaker cabinets with stunning contemporary hardware that compliment the black and white Granite counter top. Contemporary Light Grey color VP flooring throughout the home. Carpet in the bedrooms and large laundry space. The large backyard is great for entertaining or a kid’s play area.
Within McKinney ISD, which is an A-rating. All schools are within 4.0 miles from the community.
Section 8 applicants accepted
Property Details
Price:
$3,000
MLS #:
20780060
Status:
Active
Beds:
3
Baths:
2
Address:
1812 Ashland Street
Type:
Rental
Subtype:
Single Family Residence
Subdivision:
Preserve at Honey Creek
City:
McKinney
Listed Date:
Nov 19, 2024
State:
TX
Finished Sq Ft:
1,487
ZIP:
75071
Lot Size:
4,399 sqft / 0.10 acres (approx)
Year Built:
2024
Schools
School District:
McKinney ISD
Elementary School:
Naomi Press
Middle School:
Johnson
High School:
McKinney North
Interior
Bathrooms Full
2
Cooling
Central Air, E N E R G Y S T A R Qualified Equipment
Flooring
Carpet, Luxury Vinyl Plank
Heating
Central, E N E R G Y S T A R Qualified Equipment
Interior Features
Built-in Features, Cable T V Available, Decorative Lighting, Eat-in Kitchen, Granite Counters, High Speed Internet Available, Open Floorplan, Other, Pantry, Walk- In Closet(s)
Number Of Living Areas
1
Exterior
Community Features
Club House, Community Pool, Park, Playground, Pool, Sidewalks
Exterior Features
Covered Patio/ Porch, Garden(s), Rain Gutters, Private Yard
Fencing
Wood
Garage Length
18
Garage Spaces
2
Garage Width
20
Lot Size Area
0.1010
Lot Size Dimensions
50×110
Financial
Green Verification Count
1

See this Listing
Aaron a full-service broker serving the Northern DFW Metroplex. Aaron has two decades of experience in the real estate industry working with buyers, sellers and renters.
More About AaronMortgage Calculator
Similar Listings Nearby
- 8605 Red Fox Trail
McKinney, TX$3,795
0.71 miles away
- 1006 Ebony
McKinney, TX$3,451
0.80 miles away
- 1405 Imperial
McKinney, TX$3,351
0.81 miles away
- 835 Ebony
McKinney, TX$3,294
0.91 miles away
- 1416 Saffira
McKinney, TX$3,260
0.83 miles away
- 7516 W Fork Lane
McKinney, TX$3,100
0.43 miles away
- 1119 Saffira
McKinney, TX$3,028
0.63 miles away
- 7721 Lake Worth Cove
McKinney, TX$3,000
0.27 miles away
- 1821 Ferguson Lane
McKinney, TX$3,000
0.24 miles away

1812 Ashland Street
McKinney, TX
LIGHTBOX-IMAGES




