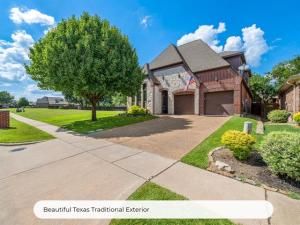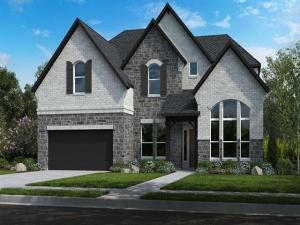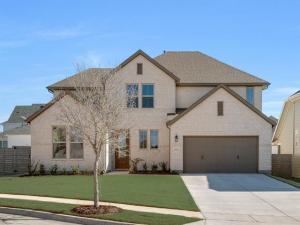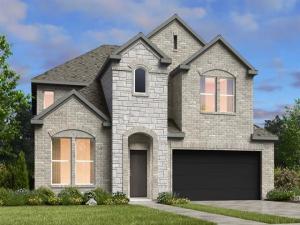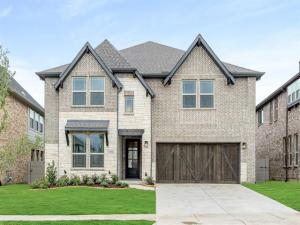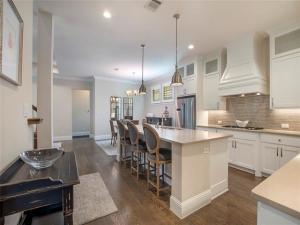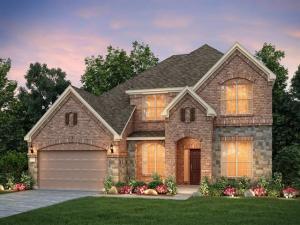Location
OPEN HOUSE SUNDAY JUNE 29TH 3-5PM
Don’t miss this stunning custom-built 3-bedroom, 3-bath home with 3 living areas, a dedicated office, and formal dining—located in the highly sought-after Robinson Ridge community and top-rated Prosper ISD! 2 Bedrooms located downstairs!
From the moment you enter, rich hardwood floors and warm designer touches set the tone for this beautifully maintained home. The thoughtfully designed layout includes a downstairs guest bedroom with full bath, a spacious office with built-in storage, elegant formal dining, and a bright, open-concept living room featuring tray ceilings and a cozy gas fireplace.
The chef’s kitchen boasts upgraded cabinetry, granite countertops, gas range, and brand-new slate stainless steel appliances—perfect for everyday living or entertaining.
The private primary suite offers serene backyard views and an oversized Hollywood-style bathroom complete with dual vanities, a luxurious soaking tub, a large walk-in shower, ample storage, and an impressive walk-in closet.
Upstairs, you''ll find a spacious media room and a separate game room with wet bar and storage—ideal for entertaining or easily converted into a guest retreat. The third bedroom includes a walk-in closet and full bathroom for added comfort and privacy.
Step outside to your own backyard oasis with a covered patio, mature trees for shade and privacy, and a low-maintenance turf lawn perfect for play and relaxation.
Enjoy all the neighborhood amenities—community pools, parks, and trails—plus easy access to major highways, shopping, and employers. Bonus: green space next door offers extra privacy and room to roam.
This home truly has it all—space, style, location, and lifestyle. Schedule your private showing today!
Don’t miss this stunning custom-built 3-bedroom, 3-bath home with 3 living areas, a dedicated office, and formal dining—located in the highly sought-after Robinson Ridge community and top-rated Prosper ISD! 2 Bedrooms located downstairs!
From the moment you enter, rich hardwood floors and warm designer touches set the tone for this beautifully maintained home. The thoughtfully designed layout includes a downstairs guest bedroom with full bath, a spacious office with built-in storage, elegant formal dining, and a bright, open-concept living room featuring tray ceilings and a cozy gas fireplace.
The chef’s kitchen boasts upgraded cabinetry, granite countertops, gas range, and brand-new slate stainless steel appliances—perfect for everyday living or entertaining.
The private primary suite offers serene backyard views and an oversized Hollywood-style bathroom complete with dual vanities, a luxurious soaking tub, a large walk-in shower, ample storage, and an impressive walk-in closet.
Upstairs, you''ll find a spacious media room and a separate game room with wet bar and storage—ideal for entertaining or easily converted into a guest retreat. The third bedroom includes a walk-in closet and full bathroom for added comfort and privacy.
Step outside to your own backyard oasis with a covered patio, mature trees for shade and privacy, and a low-maintenance turf lawn perfect for play and relaxation.
Enjoy all the neighborhood amenities—community pools, parks, and trails—plus easy access to major highways, shopping, and employers. Bonus: green space next door offers extra privacy and room to roam.
This home truly has it all—space, style, location, and lifestyle. Schedule your private showing today!
Property Details
Price:
$599,000
MLS #:
20980822
Status:
Active
Beds:
3
Baths:
3
Address:
5320 Fox Chase Lane
Type:
Single Family
Subtype:
Single Family Residence
Subdivision:
Robinson Ridge Ph II
City:
McKinney
Listed Date:
Jun 26, 2025
State:
TX
Finished Sq Ft:
3,280
ZIP:
75071
Lot Size:
6,664 sqft / 0.15 acres (approx)
Year Built:
2010
Schools
School District:
Prosper ISD
Elementary School:
John A Baker
Middle School:
Lorene Rogers
High School:
Prosper
Interior
Bathrooms Full
3
Cooling
Ceiling Fan(s), Central Air, Electric
Fireplace Features
Gas Logs, Gas Starter
Fireplaces Total
1
Flooring
Carpet, Ceramic Tile, Wood
Heating
Central, Natural Gas
Interior Features
Cable T V Available, Flat Screen Wiring, High Speed Internet Available, Wet Bar
Number Of Living Areas
3
Exterior
Community Features
Community Pool, Jogging Path/ Bike Path, Other
Construction Materials
Brick, Rock/ Stone
Exterior Features
Covered Patio/ Porch, Fire Pit
Fencing
Wood, Wrought Iron
Garage Length
21
Garage Spaces
2
Garage Width
20
Lot Size Area
0.1530
Financial
Green Energy Efficient
12 inch+ Attic Insulation, Appliances, H V A C, Insulation, Low Flow Commode, Rain / Freeze Sensors, Thermostat, Windows

See this Listing
Aaron a full-service broker serving the Northern DFW Metroplex. Aaron has two decades of experience in the real estate industry working with buyers, sellers and renters.
More About AaronMortgage Calculator
Similar Listings Nearby
- 6600 Muenster Drive
McKinney, TX$762,432
1.51 miles away
- 3901 Slate Street
McKinney, TX$760,000
1.46 miles away
- 2209 Portsmouth Drive
McKinney, TX$748,599
1.01 miles away
- 6604 Fort Parker Way
McKinney, TX$748,400
1.30 miles away
- 3928 Clingsman Way
McKinney, TX$748,000
1.24 miles away
- 2208 Tremont Boulevard
McKinney, TX$743,990
1.90 miles away
- 6704 Fort Parker Way
McKinney, TX$742,040
1.33 miles away
- 2116 Baxter Road
Celina, TX$739,990
1.14 miles away
- 3909 Havelock Lane
McKinney, TX$735,690
1.55 miles away
- 3933 Clingsman Way
McKinney, TX$735,000
1.23 miles away

5320 Fox Chase Lane
McKinney, TX
LIGHTBOX-IMAGES




