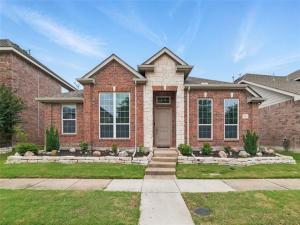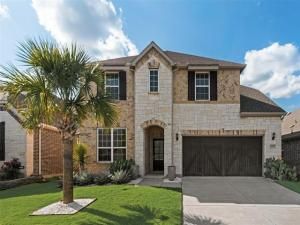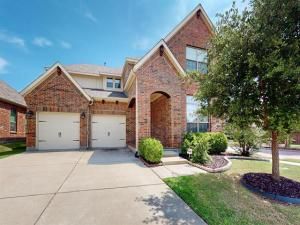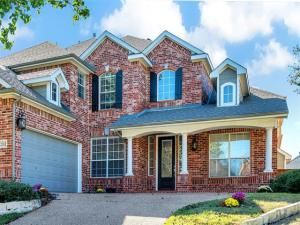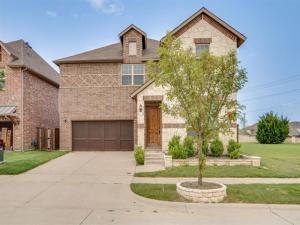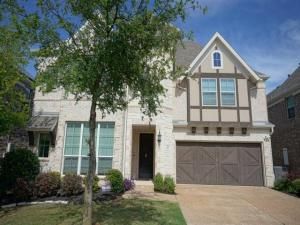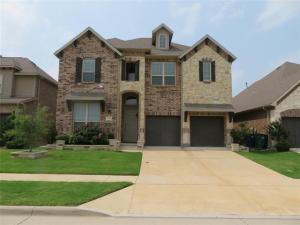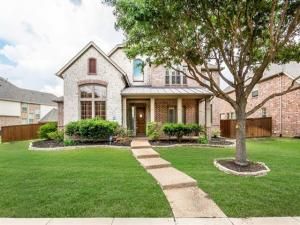Location
Exquisite 3-2-2 Home – Feels Brand New!
This stunning 3-bedroom, 2-bathroom, 2-car garage home in Saddle Club at McKinney Ranch is in impeccable condition, offering a like-new feel without the wait! Its popular split-bedroom floorplan creates an open and airy living space, perfect for entertaining and bathed in abundant natural light. Throughout the home, you''ll find engineered hardwood floors, complemented by light, neutral paint tones and modern fixtures, all contributing to a luxurious ambiance.
The chef''s kitchen is a dream, featuring a gas stovetop, stainless steel appliances, granite countertops, a large island with a breakfast bar, and ample recessed lighting. The private owner''s retreat boasts a spa-like ensuite bathroom with dual sinks, granite vanity, and an oversized walk-in shower with body sprays, plus a generous walk-in closet.
In addition to two secondary bedrooms, this versatile floorplan includes a dedicated bonus room, ideal for a home office, playroom, or gym. The backyard offers a private oasis with a privacy fence surrounding lush landscaping and an extended stamped patio—perfect for outdoor enjoyment.
This stunning 3-bedroom, 2-bathroom, 2-car garage home in Saddle Club at McKinney Ranch is in impeccable condition, offering a like-new feel without the wait! Its popular split-bedroom floorplan creates an open and airy living space, perfect for entertaining and bathed in abundant natural light. Throughout the home, you''ll find engineered hardwood floors, complemented by light, neutral paint tones and modern fixtures, all contributing to a luxurious ambiance.
The chef''s kitchen is a dream, featuring a gas stovetop, stainless steel appliances, granite countertops, a large island with a breakfast bar, and ample recessed lighting. The private owner''s retreat boasts a spa-like ensuite bathroom with dual sinks, granite vanity, and an oversized walk-in shower with body sprays, plus a generous walk-in closet.
In addition to two secondary bedrooms, this versatile floorplan includes a dedicated bonus room, ideal for a home office, playroom, or gym. The backyard offers a private oasis with a privacy fence surrounding lush landscaping and an extended stamped patio—perfect for outdoor enjoyment.
Property Details
Price:
$3,000
MLS #:
20954880
Status:
Active
Beds:
3
Baths:
2
Address:
5904 Saddle Club Trail
Type:
Rental
Subtype:
Single Family Residence
Subdivision:
Saddle Club At Mckinney Ranch Ph 1
City:
McKinney
Listed Date:
Jun 2, 2025
State:
TX
Finished Sq Ft:
1,873
ZIP:
75070
Lot Size:
4,791 sqft / 0.11 acres (approx)
Year Built:
2006
Schools
School District:
Allen ISD
Elementary School:
Lois Lindsey
Middle School:
Curtis
High School:
Allen
Interior
Bathrooms Full
2
Fireplace Features
Gas Starter
Fireplaces Total
1
Number Of Living Areas
1
Exterior
Garage Spaces
2
Lot Size Area
0.1100
Number Of Vehicles
3
Financial

See this Listing
Aaron a full-service broker serving the Northern DFW Metroplex. Aaron has two decades of experience in the real estate industry working with buyers, sellers and renters.
More About AaronMortgage Calculator
Similar Listings Nearby
- 5200 Amphora Avenue
McKinney, TX$3,900
0.62 miles away
- 6533 Mandalay Court
McKinney, TX$3,850
0.76 miles away
- 8009 Chickasaw Trail
McKinney, TX$3,850
1.62 miles away
- 2312 Therrell Way
McKinney, TX$3,800
1.76 miles away
- 5113 Berkley Drive
McKinney, TX$3,800
0.57 miles away
- 4815 Saguaro Ridge
McKinney, TX$3,800
0.83 miles away
- 5913 Adair Lane
McKinney, TX$3,700
0.57 miles away
- 5616 Amphora Avenue
McKinney, TX$3,650
0.66 miles away
- 921 Pine Burst Drive
Allen, TX$3,600
1.66 miles away
- 5805 Silverton Avenue
McKinney, TX$3,550
0.36 miles away

5904 Saddle Club Trail
McKinney, TX
LIGHTBOX-IMAGES




