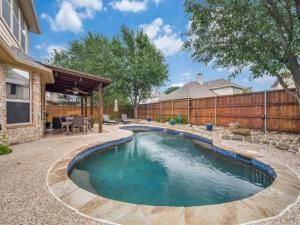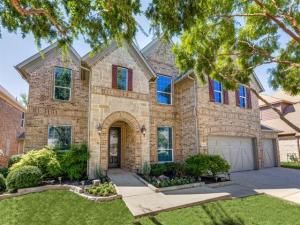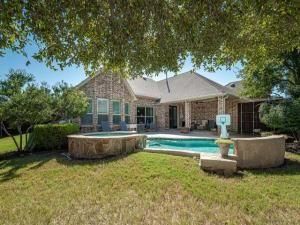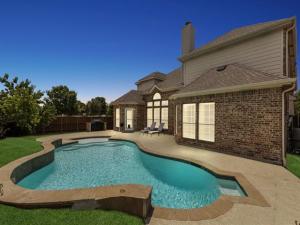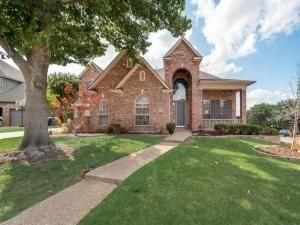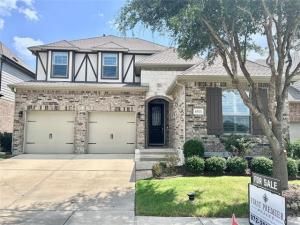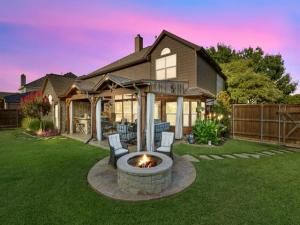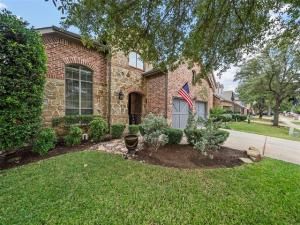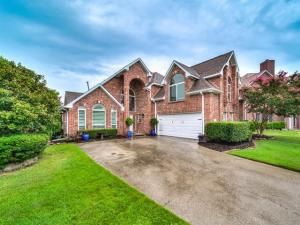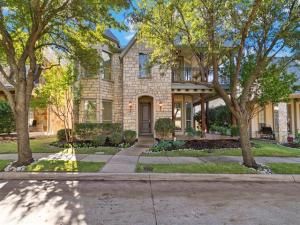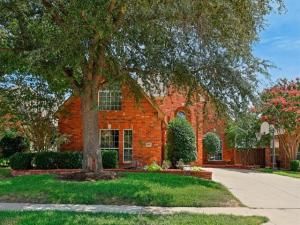Location
~OPEN HOUSE SUNDAY 2-4PM!! PRICE ADJUSTMENT! SELLER ENCOURAGES OFFERS~ Fulfill every desire on your checklist with this splendid home, boasting $50K in upgrades. Welcome to the exquisite and highly coveted Stonebridge Ranch residence. This elegant traditional home, part of the award-winning McKinney ISD, offers a private pool and resort-style outdoor living. Set amidst mature landscaping, this spacious property features updated fixtures, finishes, and designs throughout. The outdoor areas include a custom patio cover, privacy-fenced backyard with a pool, and expansive covered and open terraces ideal for dining and entertaining. Inside, the home is distinguished by soaring vaulted ceilings, crown molding, and an open-concept floor plan. The generous upper-level loft-style space serves as a versatile gathering area. The roomy kitchen includes a center island, a modern tile backsplash, and an adjoining casual dining space. The elegant and private primary suite boasts a walk-in closet and an en-suite bathroom with double sinks and a walk-in shower. The upper level houses three additional bedrooms, along with a versatile game or media room. Please note all furniture is negotiable.
Property Details
Price:
$599,000
MLS #:
20780953
Status:
Active
Beds:
4
Baths:
2.1
Address:
2405 Summerside Lane
Type:
Single Family
Subtype:
Single Family Residence
Subdivision:
Stanford Meadow Ph One
City:
McKinney
Listed Date:
Nov 19, 2024
State:
TX
Finished Sq Ft:
3,054
ZIP:
75072
Lot Size:
7,405 sqft / 0.17 acres (approx)
Year Built:
2000
Schools
School District:
McKinney ISD
Elementary School:
Bennett
Middle School:
Evans
High School:
Mckinney Boyd
Interior
Bathrooms Full
2
Bathrooms Half
1
Cooling
Attic Fan, Ceiling Fan(s), Central Air, Electric, Zoned
Fireplace Features
Gas Starter
Fireplaces Total
1
Flooring
Ceramic Tile, Laminate
Heating
Central, Natural Gas, Zoned
Interior Features
Built-in Features, Cable T V Available, Decorative Lighting, Double Vanity, Eat-in Kitchen, Flat Screen Wiring, High Speed Internet Available, Kitchen Island, Open Floorplan, Smart Home System, Vaulted Ceiling(s), Walk- In Closet(s)
Number Of Living Areas
3
Exterior
Construction Materials
Brick, Rock/ Stone
Exterior Features
Covered Patio/ Porch, Storage
Fencing
Wood
Garage Length
22
Garage Spaces
2
Garage Width
21
Lot Size Area
0.1700
Pool Features
Heated, In Ground, Pool Sweep, Water Feature
Financial

See this Listing
Aaron a full-service broker serving the Northern DFW Metroplex. Aaron has two decades of experience in the real estate industry working with buyers, sellers and renters.
More About AaronMortgage Calculator
Similar Listings Nearby
- 8329 Saint Clair Drive
McKinney, TX$774,900
1.93 miles away
- 13085 Brook Ridge Drive
Frisco, TX$759,900
1.29 miles away
- 15298 Appaloosa Drive
Frisco, TX$755,000
1.52 miles away
- 700 Bluffwood Avenue
McKinney, TX$742,900
1.23 miles away
- 6513 San Judas Street
McKinney, TX$729,900
1.92 miles away
- 8012 Saint Clair Drive
McKinney, TX$725,000
1.93 miles away
- 7601 Glenwood Springs Lane
McKinney, TX$725,000
0.77 miles away
- 5902 Edgewood Drive
McKinney, TX$724,900
1.33 miles away
- 8005 Texian Trail
McKinney, TX$724,900
2.00 miles away
- 1505 Timber Edge Drive
McKinney, TX$724,750
1.50 miles away

2405 Summerside Lane
McKinney, TX
LIGHTBOX-IMAGES




