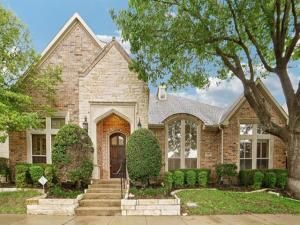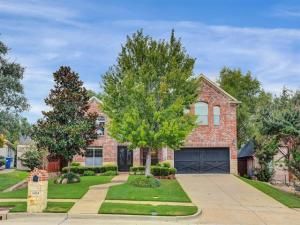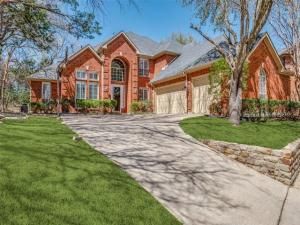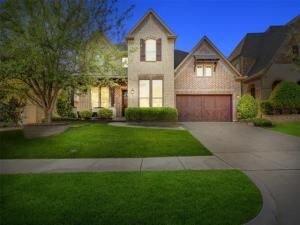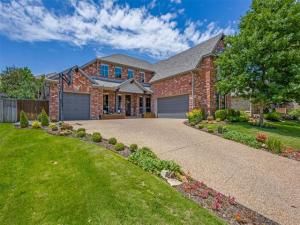Location
Welcome to your private retreat in Stone Brooke Crossing, nestled just behind Stonebridge Ranch neighborhood!
This beautifully updated two-story home sits on one of the largest lots in the community, backing up to a quiet cul-de-sac that offers unmatched privacy and tranquility.
A charming stone walkway leads to a covered front porch, offering a warm and welcoming entrance. Inside, the grand foyer features a striking Juliet staircase, soaring vaulted ceilings, and a stunning stone fireplace framed by expansive windows that flood the living space with natural light and showcase peaceful views of your backyard oasis.
The kitchen has been thoughtfully updated and is a chef’s dream—featuring rich granite countertops, a classic subway tile backsplash, stainless steel appliances, and ample cabinetry. The spacious primary suite is located downstairs, filled with natural light and offering direct access to the backyard. The en-suite bath has also been beautifully updated, boasting granite countertops and sleek, modern finishes.
Upstairs, you’ll find generously sized bedrooms with large walk-in closets, as well as a versatile game room with attached storage—ideal for relaxing, entertaining, or play.
Step outside to your personal paradise with a sparkling saltwater pool, standalone hot tub, two covered outdoor living areas, a built-in grill, a dedicated TV zone, and a wooden deck perfect for lounging or hosting. A colorful perennial garden adds seasonal charm, and an oversized shed offers abundant storage.
Located in the McKinney ISD, this home is zoned to top-rated schools—making it the perfect blend of comfort, function, and family-friendly living.
See the attached PDF for a complete list of recent updates!
This beautifully updated two-story home sits on one of the largest lots in the community, backing up to a quiet cul-de-sac that offers unmatched privacy and tranquility.
A charming stone walkway leads to a covered front porch, offering a warm and welcoming entrance. Inside, the grand foyer features a striking Juliet staircase, soaring vaulted ceilings, and a stunning stone fireplace framed by expansive windows that flood the living space with natural light and showcase peaceful views of your backyard oasis.
The kitchen has been thoughtfully updated and is a chef’s dream—featuring rich granite countertops, a classic subway tile backsplash, stainless steel appliances, and ample cabinetry. The spacious primary suite is located downstairs, filled with natural light and offering direct access to the backyard. The en-suite bath has also been beautifully updated, boasting granite countertops and sleek, modern finishes.
Upstairs, you’ll find generously sized bedrooms with large walk-in closets, as well as a versatile game room with attached storage—ideal for relaxing, entertaining, or play.
Step outside to your personal paradise with a sparkling saltwater pool, standalone hot tub, two covered outdoor living areas, a built-in grill, a dedicated TV zone, and a wooden deck perfect for lounging or hosting. A colorful perennial garden adds seasonal charm, and an oversized shed offers abundant storage.
Located in the McKinney ISD, this home is zoned to top-rated schools—making it the perfect blend of comfort, function, and family-friendly living.
See the attached PDF for a complete list of recent updates!
Property Details
Price:
$595,000
MLS #:
20983520
Status:
Active
Beds:
4
Baths:
2.1
Address:
5200 Stoney Trail
Type:
Single Family
Subtype:
Single Family Residence
Subdivision:
Stone Brooke Crossing Ph II
City:
McKinney
Listed Date:
Jun 27, 2025
State:
TX
Finished Sq Ft:
2,713
ZIP:
75072
Lot Size:
9,583 sqft / 0.22 acres (approx)
Year Built:
1999
Schools
School District:
McKinney ISD
Elementary School:
Glenoaks
Middle School:
Dowell
High School:
Mckinney Boyd
Interior
Bathrooms Full
2
Bathrooms Half
1
Cooling
Central Air, Electric
Fireplace Features
Gas Logs, Stone
Fireplaces Total
1
Flooring
Carpet, Ceramic Tile, Wood
Heating
Central, Natural Gas
Interior Features
Decorative Lighting, High Speed Internet Available, Vaulted Ceiling(s)
Number Of Living Areas
2
Exterior
Community Features
Community Pool
Construction Materials
Brick
Exterior Features
Attached Grill, Awning(s), Covered Deck, Covered Patio/ Porch, Rain Gutters, Storage
Fencing
Wood
Garage Length
20
Garage Spaces
2
Garage Width
18
Lot Size Area
0.2200
Pool Features
Gunite, Salt Water, Separate Spa/ Hot Tub
Financial
Green Energy Efficient
H V A C, Rain / Freeze Sensors, Thermostat

See this Listing
Aaron a full-service broker serving the Northern DFW Metroplex. Aaron has two decades of experience in the real estate industry working with buyers, sellers and renters.
More About AaronMortgage Calculator
Similar Listings Nearby
- 104 Stonehaven Court
McKinney, TX$769,000
1.90 miles away
- 4804 Arbor Glen Drive
McKinney, TX$769,000
1.36 miles away
- 1904 Templegate Drive
McKinney, TX$759,000
1.26 miles away
- 313 Appalachian Way
McKinney, TX$750,000
0.62 miles away
- 313 Grove Park Place
McKinney, TX$750,000
1.28 miles away
- 1200 Thornberry Drive
McKinney, TX$750,000
1.99 miles away
- 1309 Constitution Drive
McKinney, TX$749,000
1.74 miles away
- 321 Hitch Wagon Drive
McKinney, TX$749,000
1.01 miles away
- 2109 Waterbrook Drive
McKinney, TX$739,900
1.51 miles away
- 1909 Fleming Drive
McKinney, TX$735,000
1.75 miles away

5200 Stoney Trail
McKinney, TX
LIGHTBOX-IMAGES



































