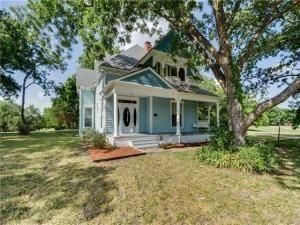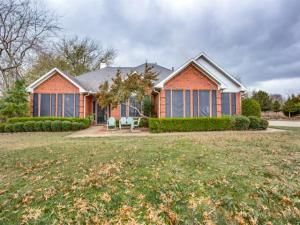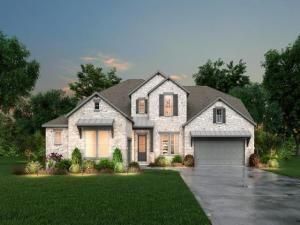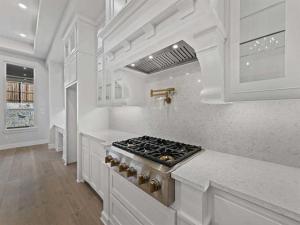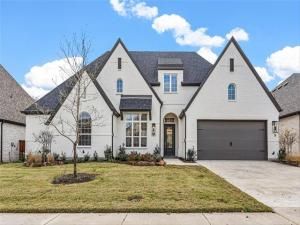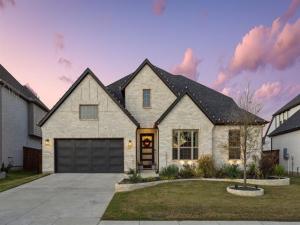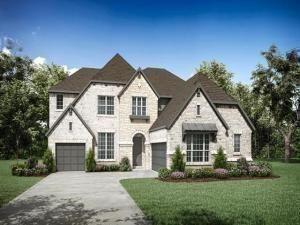Location
MLS# 20705911 – Built by Highland Homes – January completion! ~ Luxurious Highland Homes Plan 608 in Trinity Falls, McKinney. Discover unparalleled elegance in this Highland Homes Plan 608, a sprawling 4,534 square-foot residence located in the desirable Trinity Falls community. This stunning home features 5 spacious bedrooms, 5 full baths, and 2 half baths, ensuring ample space and comfort for you and guests. Designed for both relaxation and entertainment, the home includes a courtyard, a versatile game room, a media room situated downstairs, and a formal dining room perfect for hosting gatherings. The Study offers a quiet retreat for work or leisure. Nestled on a tranquil street with a cul-de-sac, this property boasts a generous green belt space in the back, providing a serene and private outdoor environment. Enjoy the perfect blend of luxury and natural beauty in this exquisite Highland Homes creation!!
Property Details
Price:
$1,345,944
MLS #:
20705911
Status:
Active
Beds:
5
Baths:
5.2
Address:
1813 Paxton Pass
Type:
Single Family
Subtype:
Single Family Residence
Subdivision:
Trinity Falls 70s
City:
McKinney
Listed Date:
Aug 17, 2024
State:
TX
Finished Sq Ft:
4,534
ZIP:
75071
Lot Size:
11,194 sqft / 0.26 acres (approx)
Year Built:
2024
Schools
School District:
McKinney ISD
Elementary School:
Ruth and Harold Frazier
Middle School:
Johnson
High School:
McKinney North
Interior
Bathrooms Full
5
Bathrooms Half
2
Cooling
Ceiling Fan(s), Central Air, Electric, E N E R G Y S T A R Qualified Equipment, Zoned
Fireplace Features
Family Room, Gas, Gas Logs
Fireplaces Total
1
Flooring
Brick/ Adobe, Carpet, Ceramic Tile, Wood
Heating
Central, E N E R G Y S T A R Qualified Equipment, Fireplace(s), Natural Gas, Zoned
Interior Features
Cable T V Available, Decorative Lighting, Double Vanity, Flat Screen Wiring, High Speed Internet Available, Kitchen Island, Open Floorplan, Pantry, Smart Home System, Sound System Wiring, Vaulted Ceiling(s), Walk- In Closet(s), Wired for Data
Number Of Living Areas
3
Exterior
Community Features
Club House, Jogging Path/ Bike Path, Park, Playground
Construction Materials
Brick, Wood
Exterior Features
Courtyard, Covered Patio/ Porch, Rain Gutters
Fencing
Back Yard, Gate, Wood, Wrought Iron
Garage Length
20
Garage Spaces
3
Garage Width
30
Lot Size Area
0.2570
Financial
Green Energy Efficient
Appliances, Construction, Drought Tolerant Plants, H V A C, Insulation, Lighting, Low Flow Commode, Mechanical Fresh Air, Rain / Freeze Sensors, Thermostat, Waterheater, Windows

See this Listing
Aaron a full-service broker serving the Northern DFW Metroplex. Aaron has two decades of experience in the real estate industry working with buyers, sellers and renters.
More About AaronMortgage Calculator
Similar Listings Nearby
- 1732 County Road 282
McKinney, TX$1,602,900
1.26 miles away
- 3004 S Central Expressway
Anna, TX$1,350,000
1.72 miles away
- 1821 Paxton Pass
McKinney, TX$1,099,990
0.03 miles away
- 1912 Paxton Pass
McKinney, TX$1,099,000
0.14 miles away
- 1833 N Paxton Pass
McKinney, TX$995,000
0.02 miles away
- 121 Calmwater Cove
McKinney, TX$969,999
0.36 miles away
- 2004 Bonham Falls Drive
McKinney, TX$949,990
0.21 miles away

1813 Paxton Pass
McKinney, TX
LIGHTBOX-IMAGES




