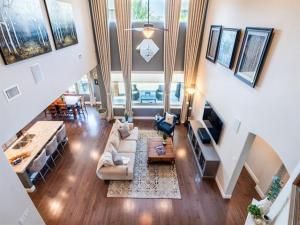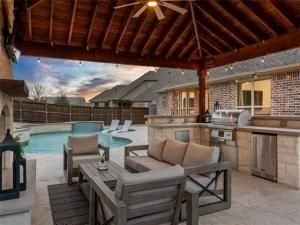Location
This stunning home offers an exceptional open layout, a 3-car garage, and a backyard paradise with a sparkling pool and spa! The soaring ceilings and abundant natural light in the living room highlight the gorgeous stone fireplace, creating a warm and inviting space. The bright and airy kitchen boasts a wall of windows overlooking the backyard retreat, along with double ovens, a spacious island, a gas range, and a walk-in pantry—perfect for cooking and entertaining. Step outside to your private oasis featuring a heated pool with a tanning ledge, a tranquil water feature, a programmable pool sweep, and an 8-10 person spa. The outdoor kitchen makes it the ultimate spot for barbequing or hosting gatherings. The spacious primary suite offers a spa-like ensuite with a soaking tub, dual vanities, and an oversized walk-in closet. A second downstairs bedroom with an ensuite bath provides flexibility for guests or multigenerational living. The dedicated office features French doors, plantation shutters, and a generous closet. Upstairs, you''ll find two additional bedrooms with a Jack-and-Jill bath, plus a game room and an expansive media room. The home’s unique 3-car garage setup includes a 2-car garage on one side and a separate 1-car garage on the other— perfect for additional storage, a workshop, or parking flexibility! Located in the highly sought-after Trinity Falls community, you''ll enjoy resort-style amenities, including multiple pools, parks, playgrounds, trails, a fitness center, a dog park, a pond, disc golf, and more!
Property Details
Price:
$694,900
MLS #:
20889299
Status:
Active Under Contract
Beds:
4
Baths:
3
Address:
7804 Lavaca River Drive
Type:
Single Family
Subtype:
Single Family Residence
Subdivision:
Trinity Falls Planning Unit 1 Ph 2a
City:
McKinney
Listed Date:
Apr 3, 2025
State:
TX
Finished Sq Ft:
3,305
ZIP:
75071
Lot Size:
8,755 sqft / 0.20 acres (approx)
Year Built:
2016
Schools
School District:
McKinney ISD
Elementary School:
Ruth and Harold Frazier
Middle School:
Johnson
High School:
McKinney North
Interior
Bathrooms Full
3
Cooling
Ceiling Fan(s), Central Air, Electric
Fireplace Features
Gas Logs, Living Room, Stone
Fireplaces Total
1
Flooring
Carpet, Ceramic Tile, Engineered Wood
Heating
Central, Electric
Interior Features
Decorative Lighting, Eat-in Kitchen, Granite Counters, High Speed Internet Available, Kitchen Island, Open Floorplan, Pantry, Vaulted Ceiling(s), Walk- In Closet(s)
Number Of Living Areas
3
Exterior
Community Features
Club House, Community Dock, Community Pool, Fishing, Fitness Center, Greenbelt, Jogging Path/ Bike Path, Park, Playground, Sidewalks
Construction Materials
Brick, Rock/ Stone, Siding
Exterior Features
Covered Patio/ Porch, Rain Gutters, Lighting, Outdoor Grill, Outdoor Kitchen
Fencing
Wood
Garage Spaces
3
Lot Size Area
0.2010
Pool Features
Heated, Outdoor Pool, Separate Spa/ Hot Tub, Water Feature
Financial

See this Listing
Aaron a full-service broker serving the Northern DFW Metroplex. Aaron has two decades of experience in the real estate industry working with buyers, sellers and renters.
More About AaronMortgage Calculator
Similar Listings Nearby
- 7405 River Park Drive
McKinney, TX$900,000
0.72 miles away
- 3366 Pecan Circle
McKinney, TX$879,000
1.57 miles away
- 7309 River Park Drive
McKinney, TX$839,900
0.67 miles away
- 113 Bay Laurel Road
McKinney, TX$817,255
1.34 miles away
- 201 Bay Laurel Road
McKinney, TX$811,736
1.34 miles away
- 205 Bay Laurel Road
McKinney, TX$807,395
1.33 miles away
- 217 Bay Laurel Road
McKinney, TX$803,143
1.31 miles away
- 7913 Weatherford Trace
McKinney, TX$795,000
0.09 miles away
- 124 Bay Laurel Road
McKinney, TX$790,709
1.38 miles away
- 1909 Paxton Pass
McKinney, TX$774,990
0.56 miles away

7804 Lavaca River Drive
McKinney, TX
LIGHTBOX-IMAGES

























































































































































































































































