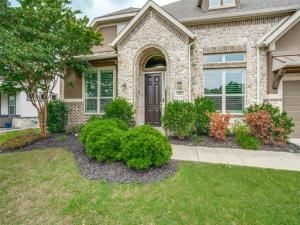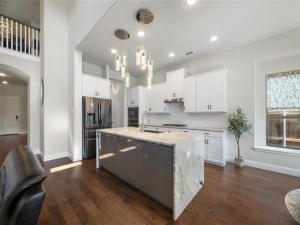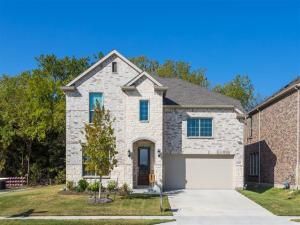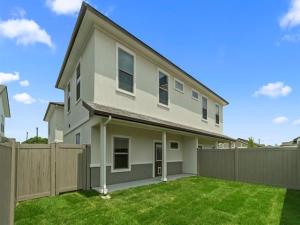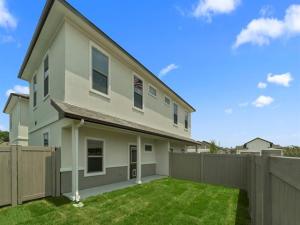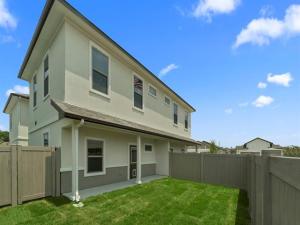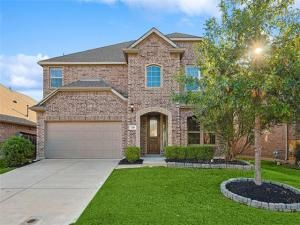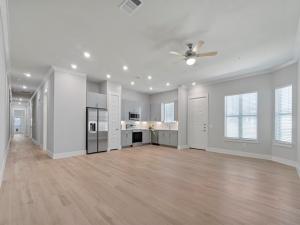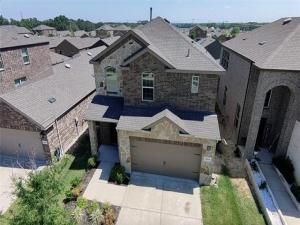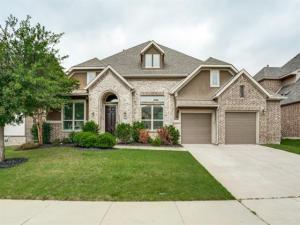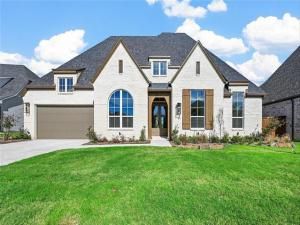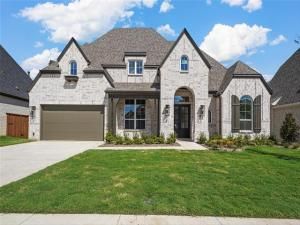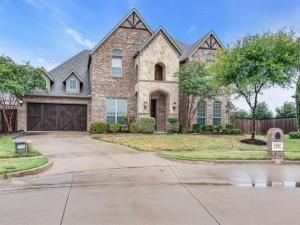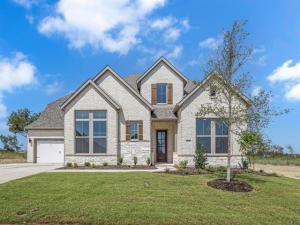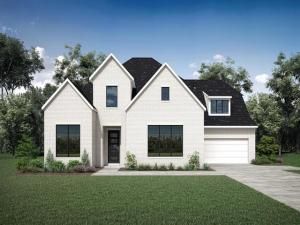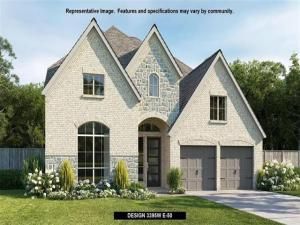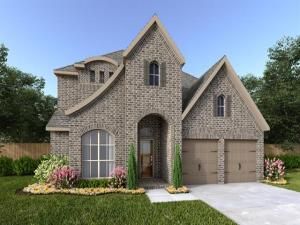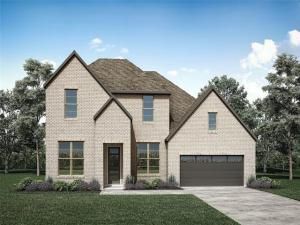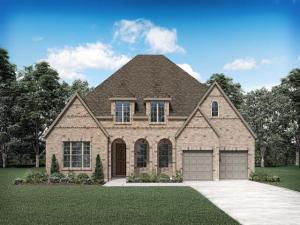Location
Property Details
Schools
Interior
Exterior
Financial

See this Listing
Aaron a full-service broker serving the Northern DFW Metroplex. Aaron has two decades of experience in the real estate industry working with buyers, sellers and renters.
More About AaronMortgage Calculator
Similar Listings Nearby
- 7901 Fossil Creek Trail
McKinney, TX$4,200
0.25 miles away
- 8605 Red Fox Trail
McKinney, TX$3,795
1.18 miles away
- 1006 Ebony
McKinney, TX$3,451
0.73 miles away
- 1405 Imperial
McKinney, TX$3,351
0.97 miles away
- 835 Ebony
McKinney, TX$3,294
0.75 miles away
- 1416 Saffira
McKinney, TX$3,260
1.01 miles away
- 7516 W Fork Lane
McKinney, TX$3,100
0.32 miles away
- 1119 Saffira
McKinney, TX$3,028
0.71 miles away
- 1821 Ferguson Lane
McKinney, TX$3,000
0.71 miles away

Location
Property Details
Schools
Interior
Exterior
Financial

See this Listing
Aaron a full-service broker serving the Northern DFW Metroplex. Aaron has two decades of experience in the real estate industry working with buyers, sellers and renters.
More About AaronMortgage Calculator
Similar Listings Nearby
- 1840 Paxton Pass
McKinney, TX$950,000
0.56 miles away
- 2004 Bonham Falls Drive
McKinney, TX$949,990
0.58 miles away
- 1836 Paxton Pass
McKinney, TX$899,990
0.57 miles away
- 7917 Weatherford Trace
McKinney, TX$884,900
0.10 miles away
- 2016 Bonham Falls Drive
McKinney, TX$874,990
0.59 miles away
- 1900 Paxton Pass
McKinney, TX$874,990
0.58 miles away
- 8413 Bingham Drive
McKinney, TX$849,900
0.51 miles away
- 2013 Paxton Pass
McKinney, TX$849,900
0.56 miles away
- 1908 Burton Hollow Way
McKinney, TX$839,990
0.52 miles away
- 2001 Burton Hollow Way
McKinney, TX$824,990
0.52 miles away




