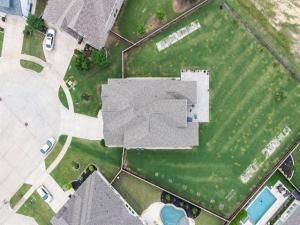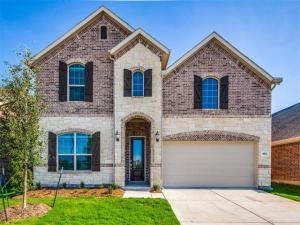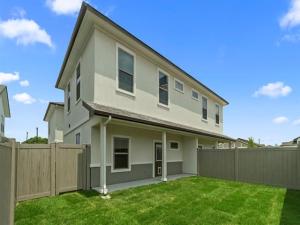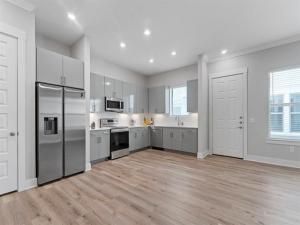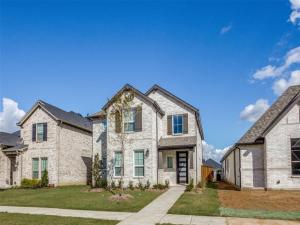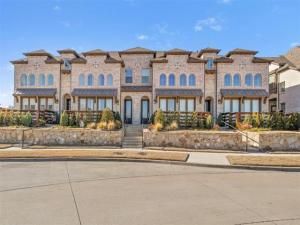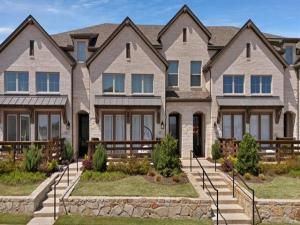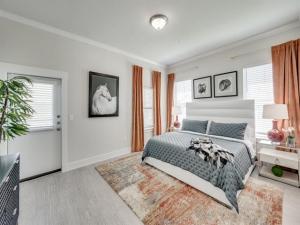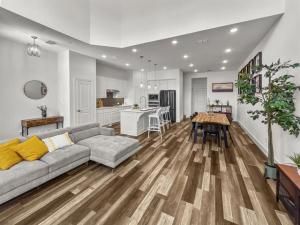Location
Welcome to this stunning and expansive home located in the highly sought-after master-planned community of Trinity Falls! Featuring 5 spacious bedrooms, 5 full bathrooms, a dedicated office, game room, and media room, this beautifully designed home offers comfort, luxury, and functionality on a large interior lot. Enjoy the ease of two bedrooms and two full baths on the main floor, ideal for guests or multi-generational living. The open-concept layout includes a soaring-ceiling living room, elegant dining area, and a chef’s kitchen with granite countertops, stainless steel appliances (including a refrigerator), a large walk-in pantry, and an oversized island perfect for entertaining. Retreat to the luxurious primary suite complete with bay windows, a spa-like bathroom featuring a garden tub, separate shower, dual vanities, and an enormous walk-in closet. Upstairs, you’ll find three additional bedrooms and three full bathrooms, including a Jack-and-Jill setup and an ensuite. The game and media rooms offer versatile space for relaxation and fun. Step outside to your private backyard oasis, complete with a covered patio—perfect for entertaining or enjoying quiet evenings. Pets welcome, and your dogs will love the open space! Additional highlights include a refrigerator, upgraded stone fireplace, and access to HOA amenities such as a gym, pool, parks, playgrounds, and scenic walking trails. Don’t miss your chance to lease this exceptional home—schedule a tour today!
Property Details
Price:
$4,000
MLS #:
20941017
Status:
Active
Beds:
5
Baths:
5
Address:
505 Amistad Cove
Type:
Rental
Subtype:
Single Family Residence
Subdivision:
Trinity Falls Planning Unit 3 Ph 3A
City:
McKinney
Listed Date:
Jun 1, 2025
State:
TX
Finished Sq Ft:
3,838
ZIP:
75071
Lot Size:
21,780 sqft / 0.50 acres (approx)
Year Built:
2020
Schools
School District:
McKinney ISD
Elementary School:
Naomi Press
Middle School:
Johnson
High School:
McKinney North
Interior
Bathrooms Full
5
Cooling
Ceiling Fan(s), Central Air, Electric
Fireplace Features
Family Room, Raised Hearth
Fireplaces Total
1
Flooring
Carpet, Ceramic Tile, Wood
Heating
Central, Natural Gas
Interior Features
Cable T V Available, Decorative Lighting, Eat-in Kitchen, Granite Counters, High Speed Internet Available, In- Law Suite Floorplan, Kitchen Island, Natural Woodwork, Open Floorplan, Pantry, Smart Home System, Sound System Wiring, Walk- In Closet(s)
Number Of Living Areas
1
Exterior
Community Features
Community Pool, Curbs, Fitness Center, Greenbelt, Playground
Construction Materials
Brick, Stone Veneer
Exterior Features
Covered Patio/ Porch, Rain Gutters
Fencing
Back Yard, Wood
Garage Spaces
3
Lot Size Area
0.5000
Number Of Vehicles
3
Vegetation
Grassed
Financial

See this Listing
Aaron a full-service broker serving the Northern DFW Metroplex. Aaron has two decades of experience in the real estate industry working with buyers, sellers and renters.
More About AaronMortgage Calculator
Similar Listings Nearby
- 1005 Benbrook Trail
McKinney, TX$3,850
1.05 miles away
- 3512 Prairie Place
McKinney, TX$3,395
1.50 miles away
- 1102 Ebony
McKinney, TX$3,357
1.43 miles away
- 1418 Saffira
McKinney, TX$3,295
1.69 miles away
- 8132 Legacy Trail
McKinney, TX$3,295
0.55 miles away
- 7917 Pine Island Way
McKinney, TX$3,250
0.53 miles away
- 8033 Pine Island Way
McKinney, TX$3,250
0.46 miles away
- 1322 Mahogany
McKinney, TX$3,232
1.26 miles away
- 371 Somerville Drive
McKinney, TX$3,150
0.40 miles away

505 Amistad Cove
McKinney, TX
LIGHTBOX-IMAGES




