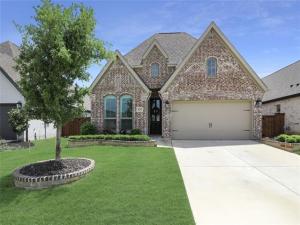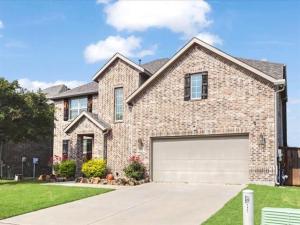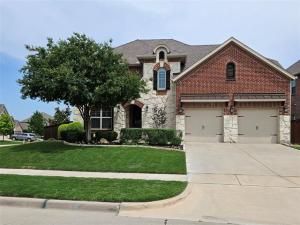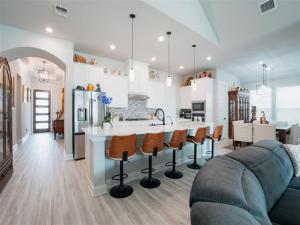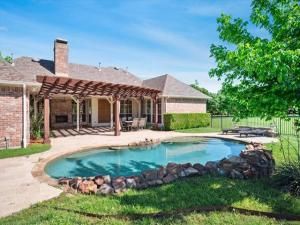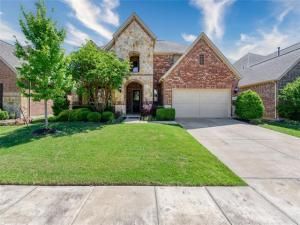Location
Welcome home to this ‘like new’, ONE STORY, FOUR-bedroom beauty! One of Perry Homes’ most unique floorplans, this home has all the bells and whistles! The entry greets you with 12-foot ceilings featuring wooden accents. The open concept living room includes a corner fireplace with wood mantle and picturesque windows with views of the patio and backyard. The chef’s delight kitchen includes the refrigerator and boasts quartz countertops, large pantry, gas cooktop, and pullout trash drawer. The oversized primary suite features an ensuite spa-like bathroom with separate vanities, soaking tub, extended shower and spacious closet with access to the laundry room. Three guest bedrooms, two full baths, and a mud bench area complete this perfect floorplan. Other updates include plantation shutters throughout, stone and brick landscaping, Google video doorbell, gas fireplace remote, google nest thermostat, gas stub on back patio, room in the laundry room for a 2nd fridge, and more! Minutes from the future HEB grocery store and within walking distance of Frazier Elementary school! Neighborhood amenities include: fitness center, 2 pools, 9-hole disc golf course, walking trails, numerous parks, fishing lakes and more!
Property Details
Price:
$552,900
MLS #:
20911575
Status:
Active
Beds:
4
Baths:
3
Address:
8212 San Bernard Trail
Type:
Single Family
Subtype:
Single Family Residence
Subdivision:
Trinity Falls Planning Unit 3 Ph 4b South
City:
McKinney
Listed Date:
Apr 25, 2025
State:
TX
Finished Sq Ft:
2,180
ZIP:
75071
Lot Size:
7,013 sqft / 0.16 acres (approx)
Year Built:
2021
Schools
School District:
McKinney ISD
Elementary School:
Ruth and Harold Frazier
Middle School:
Johnson
High School:
McKinney North
Interior
Bathrooms Full
3
Cooling
Ceiling Fan(s), Central Air, Electric
Fireplace Features
Gas Logs, Gas Starter, Living Room
Fireplaces Total
1
Flooring
Carpet, Ceramic Tile
Heating
Central, Natural Gas
Interior Features
Cable T V Available, Chandelier, Decorative Lighting, Eat-in Kitchen, High Speed Internet Available, Kitchen Island, Open Floorplan, Pantry, Smart Home System, Walk- In Closet(s)
Number Of Living Areas
1
Exterior
Community Features
Club House, Community Pool, Community Sprinkler, Curbs, Fishing, Fitness Center, Jogging Path/ Bike Path, Lake, Park, Playground, Pool, Sidewalks, Other
Construction Materials
Brick
Exterior Features
Covered Patio/ Porch, Rain Gutters, Other
Fencing
Back Yard, Wood
Garage Length
21
Garage Spaces
2
Garage Width
19
Lot Size Area
0.1610
Financial
Green Energy Efficient
12 inch+ Attic Insulation, Appliances, Doors, Drought Tolerant Plants, Enhanced Air Filtration, H V A C, Insulation, Thermostat, Waterheater, Windows
Green Verification Count
2
Green Water Conservation
Low- Flow Fixtures

See this Listing
Aaron a full-service broker serving the Northern DFW Metroplex. Aaron has two decades of experience in the real estate industry working with buyers, sellers and renters.
More About AaronMortgage Calculator
Similar Listings Nearby
- 7417 E Fork Lane
McKinney, TX$715,000
0.69 miles away
- 7428 E Fork Lane
McKinney, TX$715,000
0.63 miles away
- 917 Navasota Trail
McKinney, TX$715,000
0.57 miles away
- 2309 Red Tailed Hawk Lane
McKinney, TX$713,999
0.79 miles away
- 7909 Caddo Cove
McKinney, TX$699,000
0.60 miles away
- 213 Calmwater Cove
McKinney, TX$699,000
0.68 miles away
- 7804 Caddo Cove
McKinney, TX$699,000
0.57 miles away
- 42 Country Ridge Road
Melissa, TX$699,000
1.80 miles away
- 7908 Caddo Cove
McKinney, TX$697,500
0.56 miles away
- 1317 Big Creek Drive
McKinney, TX$695,000
0.66 miles away

8212 San Bernard Trail
McKinney, TX
LIGHTBOX-IMAGES




