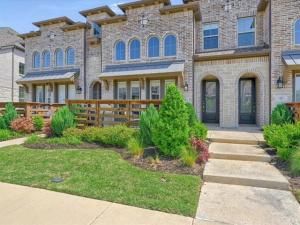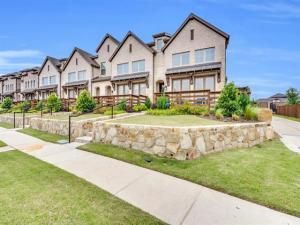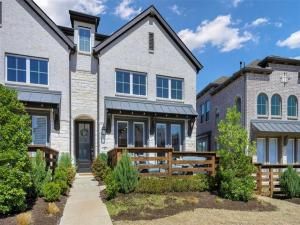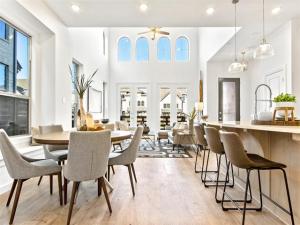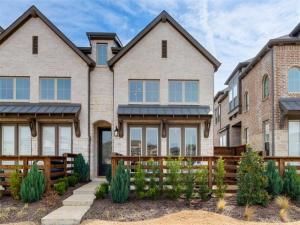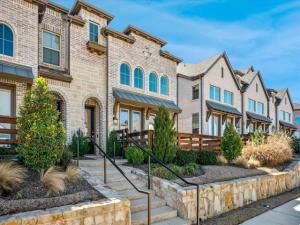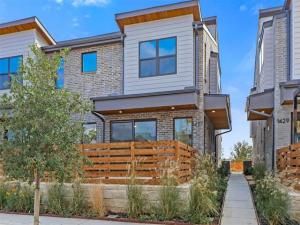Location
Say hello to easy living and upscale style in this beautifully crafted townhome built by Highland Homes in 2022, located in the award-winning Trinity Falls community. With thoughtful upgrades, low-maintenance design, and access to resort-style amenities, this home makes everyday living feel like a staycation.
Step inside to discover a light-filled, open-concept layout where luxury meets livability. The chef’s kitchen is the heart of the home, featuring a striking quartz island with black wood paneling, white cabinetry, herringbone tile backsplash, and a deep granite composite sink—all designed to make cooking and hosting feel effortless.
The living area boasts dramatic two-story ceilings and oversized windows that bathe the space in natural light, while modern touches like open-railed stairs and custom window shades create a sense of relaxed sophistication.
Upstairs, your private primary suite offers the ultimate retreat with a cozy sitting nook surrounded by windows, a generous walk-in closet, and a spa-style ensuite bath complete with double vanity and an oversized shower.
Designed for comfort and convenience, you''ll enjoy:
Two flexible living spaces to fit your lifestyle
A low-maintenance wood-fenced yard—perfect for pets or quiet mornings outside
An oversized garage with plenty of room for storage, bikes, or a home gym setup
And the best part? You’ll be living in Trinity Falls, a 1,700-acre master-planned community filled with perks like parks, lakes, two resort-style pools, a splash pad, sports courts, fitness center, scenic trails, a dog park, and year-round community events. Plus, enjoy the ease of nearby top-rated elementary and preschool campuses.
From busy professionals to growing families or those just looking to downsize without compromise—this is the low-maintenance, high-style lifestyle you’ve been waiting for.
Step inside to discover a light-filled, open-concept layout where luxury meets livability. The chef’s kitchen is the heart of the home, featuring a striking quartz island with black wood paneling, white cabinetry, herringbone tile backsplash, and a deep granite composite sink—all designed to make cooking and hosting feel effortless.
The living area boasts dramatic two-story ceilings and oversized windows that bathe the space in natural light, while modern touches like open-railed stairs and custom window shades create a sense of relaxed sophistication.
Upstairs, your private primary suite offers the ultimate retreat with a cozy sitting nook surrounded by windows, a generous walk-in closet, and a spa-style ensuite bath complete with double vanity and an oversized shower.
Designed for comfort and convenience, you''ll enjoy:
Two flexible living spaces to fit your lifestyle
A low-maintenance wood-fenced yard—perfect for pets or quiet mornings outside
An oversized garage with plenty of room for storage, bikes, or a home gym setup
And the best part? You’ll be living in Trinity Falls, a 1,700-acre master-planned community filled with perks like parks, lakes, two resort-style pools, a splash pad, sports courts, fitness center, scenic trails, a dog park, and year-round community events. Plus, enjoy the ease of nearby top-rated elementary and preschool campuses.
From busy professionals to growing families or those just looking to downsize without compromise—this is the low-maintenance, high-style lifestyle you’ve been waiting for.
Property Details
Price:
$430,000
MLS #:
20952471
Status:
Active
Beds:
3
Baths:
2.1
Address:
421 Blue Creek Cove
Type:
Condo
Subtype:
Townhouse
Subdivision:
Trinity Falls Planning Unit 3 Ph 4c
City:
McKinney
Listed Date:
May 30, 2025
State:
TX
Finished Sq Ft:
1,819
ZIP:
75071
Lot Size:
2,178 sqft / 0.05 acres (approx)
Year Built:
2022
Schools
School District:
McKinney ISD
Elementary School:
Ruth and Harold Frazier
Middle School:
Johnson
High School:
McKinney North
Interior
Bathrooms Full
2
Bathrooms Half
1
Cooling
Ceiling Fan(s), Central Air, Electric, E N E R G Y S T A R Qualified Equipment
Flooring
Carpet, Ceramic Tile, Luxury Vinyl Plank
Heating
Central, E N E R G Y S T A R Qualified Equipment
Interior Features
Built-in Features, Cable T V Available, Cathedral Ceiling(s), Chandelier, Eat-in Kitchen, Flat Screen Wiring, Granite Counters, High Speed Internet Available, Kitchen Island, Open Floorplan, Smart Home System, Vaulted Ceiling(s)
Number Of Living Areas
2
Exterior
Construction Materials
Block, Brick, Concrete, Frame, Stone Veneer, Wood
Exterior Features
Awning(s), Covered Patio/ Porch, Rain Gutters
Fencing
Wrought Iron
Garage Length
20
Garage Spaces
2
Garage Width
20
Lot Size Area
0.0500
Financial

See this Listing
Aaron a full-service broker serving the Northern DFW Metroplex. Aaron has two decades of experience in the real estate industry working with buyers, sellers and renters.
More About AaronMortgage Calculator
Similar Listings Nearby
- 8041 Pine Island Way
McKinney, TX$455,000
0.11 miles away
- 363 Somerville Drive
McKinney, TX$428,900
0.08 miles away
- 400 Somerville Drive
McKinney, TX$427,000
0.05 miles away
- 7932 San Bernard Trail
McKinney, TX$422,000
0.10 miles away
- 424 Somerville Drive
McKinney, TX$420,000
0.03 miles away
- 420 Somerville Drive
McKinney, TX$419,900
0.03 miles away
- 400 Blue Creek Cove
McKinney, TX$419,500
0.04 miles away
- 1435 Azalea Dr
Melissa, TX$409,000
1.80 miles away
- 1427 Azalea Drive
Melissa, TX$409,000
1.95 miles away

421 Blue Creek Cove
McKinney, TX
LIGHTBOX-IMAGES




