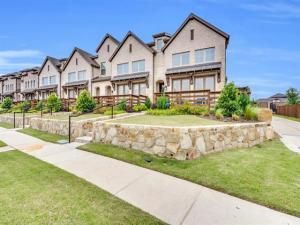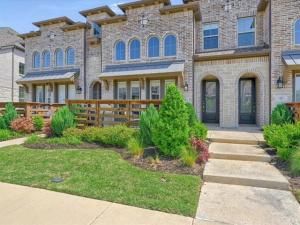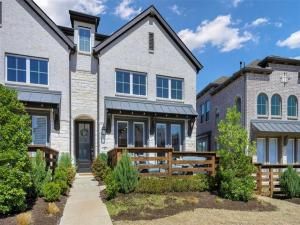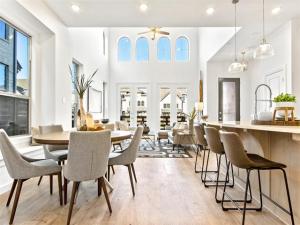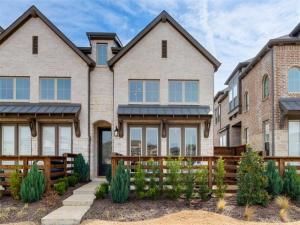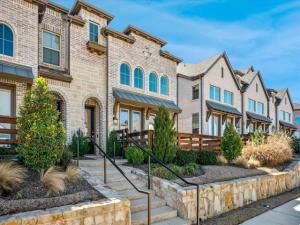Location
CADENCE HOMES AURORA floor plan. Explore fine living with this spacious 2,116 sf Aurora Old World floor plan townhome. This 3-bed, 2.5-bath home is tailored for those who value both style &' function. Step into the open-concept living space, bathed in natural light, encompassing a living room, dining area &' kitchen. The L-shaped kitchen, adorned with walk-in pantry &' island featuring built-in sink + dishwasher, promises to streamline your culinary adventures. Ascend to the 2nd floor &' uncover a versatile game room area—perfectly suited for a playroom, crafting, or reading retreat. Beds 2 &' 3 provide a cozy refuge, with walk-in closets &' ample natural light. A full bath, boasting dual sinks, caters to the family’s needs, while 2nd-floor laundry room adds a touch of everyday convenience. Retreat to the spacious primary suite, featuring an expansive walk-in closet. Primary bath stands as a sanctuary of luxury, boasting dual sinks, a lavish shower, linen closet &' private water closet. MOVE IN READY NOW!
Property Details
Price:
$406,303
MLS #:
20930224
Status:
Active
Beds:
3
Baths:
2.1
Address:
2508 Red Tailed Hawk Lane
Type:
Condo
Subtype:
Townhouse
Subdivision:
Trinity Falls
City:
McKinney
Listed Date:
May 9, 2025
State:
TX
Finished Sq Ft:
2,116
ZIP:
75071
Lot Size:
2,774 sqft / 0.06 acres (approx)
Year Built:
2024
Schools
School District:
McKinney ISD
Elementary School:
Ruth and Harold Frazier
Middle School:
Johnson
High School:
McKinney North
Interior
Bathrooms Full
2
Bathrooms Half
1
Cooling
Ceiling Fan(s), Central Air, Electric, E N E R G Y S T A R Qualified Equipment, Zoned
Flooring
Carpet, Ceramic Tile, Laminate, Varies
Heating
Central, Electric, Zoned
Interior Features
Cable T V Available, Decorative Lighting, Eat-in Kitchen, High Speed Internet Available, Kitchen Island, Open Floorplan, Pantry, Walk- In Closet(s), Wired for Data
Number Of Living Areas
2
Exterior
Community Features
Club House, Community Pool, Curbs, Fitness Center, Jogging Path/ Bike Path, Park, Playground, Sidewalks, Other
Construction Materials
Brick, Wood
Exterior Features
Covered Patio/ Porch, Rain Gutters
Fencing
None
Garage Height
9
Garage Length
20
Garage Spaces
2
Garage Width
24
Lot Size Area
0.0637
Vegetation
Cleared
Financial
Green Energy Efficient
12 inch+ Attic Insulation, Appliances, Construction, Doors, H V A C, Insulation, Lighting, Low Flow Commode, Thermostat, Waterheater, Windows

See this Listing
Aaron a full-service broker serving the Northern DFW Metroplex. Aaron has two decades of experience in the real estate industry working with buyers, sellers and renters.
More About AaronMortgage Calculator
Similar Listings Nearby
- 8041 Pine Island Way
McKinney, TX$455,000
0.72 miles away
- 421 Blue Creek Cove
McKinney, TX$430,000
0.82 miles away
- 363 Somerville Drive
McKinney, TX$428,900
0.78 miles away
- 400 Somerville Drive
McKinney, TX$427,000
0.79 miles away
- 7932 San Bernard Trail
McKinney, TX$422,000
0.78 miles away
- 424 Somerville Drive
McKinney, TX$420,000
0.82 miles away
- 420 Somerville Drive
McKinney, TX$419,900
0.81 miles away
- 400 Blue Creek Cove
McKinney, TX$419,500
0.79 miles away
- 2512 Red Tailed Hawk Lane
McKinney, TX$400,990
0.01 miles away

2508 Red Tailed Hawk Lane
McKinney, TX
LIGHTBOX-IMAGES


























