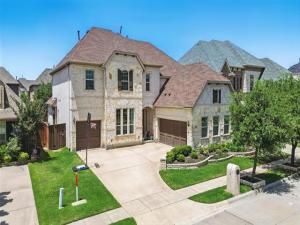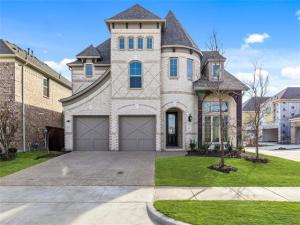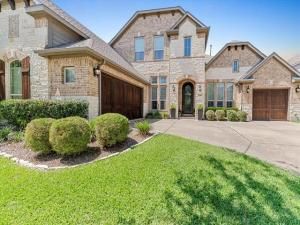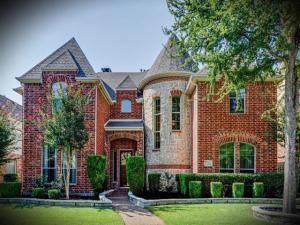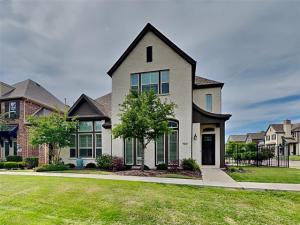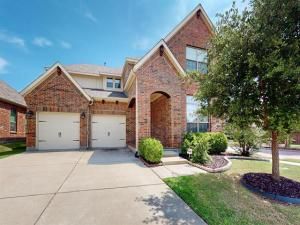Location
Immaculate 5-Bedroom Home in The Vineyards – Luxury Upgrades &' Low-Maintenance Living!
Welcome to this stunning 5-bedroom, 4-bathroom home located in the highly desirable Vineyards community of McKinney. Built in 2020 and meticulously maintained, this residence blends modern elegance with functional design, offering the perfect setting for comfortable family living and upscale entertaining. Step inside to an open-concept floor plan with soaring ceilings, rich wood floors, and abundant natural light. The gourmet kitchen is a chef’s dream—featuring granite countertops, stainless steel appliances, a gas cooktop, upgraded cabinetry, and a large island that opens seamlessly to the spacious family room with a cozy fireplace. The luxurious primary suite is located on the main floor and features a spa-like ensuite bath with dual vanities, separate shower, and a generous walk-in closet. Home office or study located on the first floor. Upstairs offers large secondary bedrooms, a versatile game room, and media room. Enjoy low-maintenance outdoor living in your private backyard oasis complete with a covered patio, remote-controlled shades, and professionally landscaped greenery. Front and back yard maintenance is covered by the owner, offering peace of mind and ease of living. Community amenities include a sparkling pool, playground, scenic walking trails, and green spaces perfect for an active lifestyle. Ideally situated near Sam Rayburn Tollway (121), shopping, dining, and entertainment. Zoned to award-winning Allen ISD schools. No detail has been overlooked in this thoughtfully upgraded home—move-in ready and designed for those who value luxury, convenience, and community. Schedule a private tour, fall in love, apply to make this home yours!
Welcome to this stunning 5-bedroom, 4-bathroom home located in the highly desirable Vineyards community of McKinney. Built in 2020 and meticulously maintained, this residence blends modern elegance with functional design, offering the perfect setting for comfortable family living and upscale entertaining. Step inside to an open-concept floor plan with soaring ceilings, rich wood floors, and abundant natural light. The gourmet kitchen is a chef’s dream—featuring granite countertops, stainless steel appliances, a gas cooktop, upgraded cabinetry, and a large island that opens seamlessly to the spacious family room with a cozy fireplace. The luxurious primary suite is located on the main floor and features a spa-like ensuite bath with dual vanities, separate shower, and a generous walk-in closet. Home office or study located on the first floor. Upstairs offers large secondary bedrooms, a versatile game room, and media room. Enjoy low-maintenance outdoor living in your private backyard oasis complete with a covered patio, remote-controlled shades, and professionally landscaped greenery. Front and back yard maintenance is covered by the owner, offering peace of mind and ease of living. Community amenities include a sparkling pool, playground, scenic walking trails, and green spaces perfect for an active lifestyle. Ideally situated near Sam Rayburn Tollway (121), shopping, dining, and entertainment. Zoned to award-winning Allen ISD schools. No detail has been overlooked in this thoughtfully upgraded home—move-in ready and designed for those who value luxury, convenience, and community. Schedule a private tour, fall in love, apply to make this home yours!
Property Details
Price:
$3,900
MLS #:
20974749
Status:
Active
Beds:
4
Baths:
3.1
Address:
5200 Amphora Avenue
Type:
Rental
Subtype:
Single Family Residence
Subdivision:
Vineyards Ph 2, The
City:
McKinney
Listed Date:
Jun 21, 2025
State:
TX
Finished Sq Ft:
3,739
ZIP:
75070
Lot Size:
5,488 sqft / 0.13 acres (approx)
Year Built:
2019
Schools
School District:
Allen ISD
Elementary School:
Lois Lindsey
Middle School:
Curtis
High School:
Allen
Interior
Bathrooms Full
3
Bathrooms Half
1
Fireplace Features
Gas Starter
Fireplaces Total
1
Number Of Living Areas
2
Number Of Pets Allowed
2
Exterior
Garage Spaces
2
Lot Size Area
0.1260
Number Of Vehicles
3
Financial

See this Listing
Aaron a full-service broker serving the Northern DFW Metroplex. Aaron has two decades of experience in the real estate industry working with buyers, sellers and renters.
More About AaronMortgage Calculator
Similar Listings Nearby
- 3604 Mendocino Trail
McKinney, TX$4,500
1.67 miles away
- 4849 Brantley Drive
McKinney, TX$4,300
0.54 miles away
- 5112 Basham Lane
McKinney, TX$4,100
1.05 miles away
- 7320 Los Padres Place
McKinney, TX$4,100
1.97 miles away
- 2007 Cartier Crossing
Allen, TX$4,000
1.52 miles away
- 1121 Waterford Way
Allen, TX$4,000
1.59 miles away
- 7801 Avondale Drive
McKinney, TX$3,999
1.78 miles away
- 8009 Chickasaw Trail
McKinney, TX$3,850
1.92 miles away
- 6533 Mandalay Court
McKinney, TX$3,850
1.11 miles away

5200 Amphora Avenue
McKinney, TX
LIGHTBOX-IMAGES





































