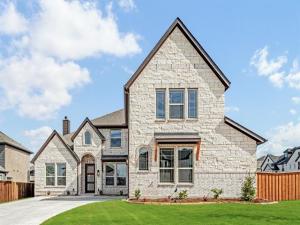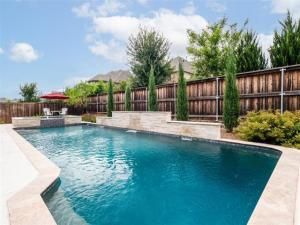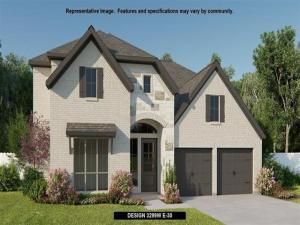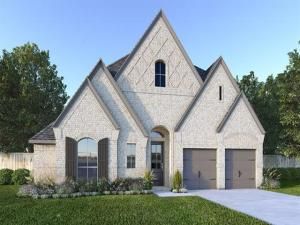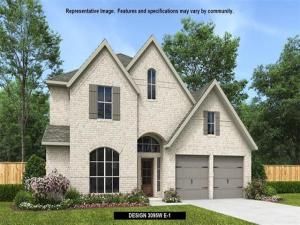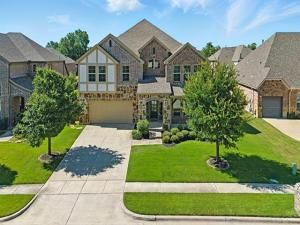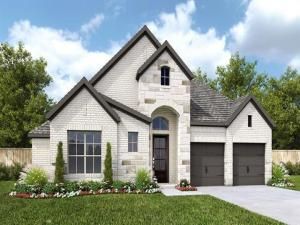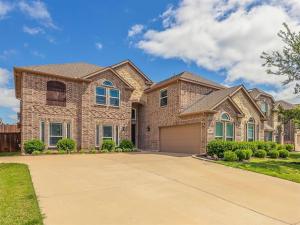Location
NEW! NEVER LIVED IN. Move-In Ready NOW! Welcome to your stunning new home! This spacious two-story features 6 bedrooms, 5 baths, and a J-swing driveway with a versatile layout designed for modern living and entertaining. The heart of the home is the expansive, open-concept living area, where the Deluxe Kitchen takes center stage. With custom pure white cabinetry, built-in stainless steel appliances, a walk-in pantry, and sleek quartz countertops, this kitchen is a culinary dream. A large center island overlooks the family room, making it perfect for gatherings and boasts a dramatic Tile-to-Ceiling fireplace, adding both warmth and elegance. The adjacent Breakfast nook with a charming window seat, offers direct access to the covered patio, blending indoor and outdoor living seamlessly. Rich wood floors flow throughout the main level, complemented by upgraded tile and plush carpet in the bedrooms. A Study with glass French doors provides a private, quiet space off the entryway. Upstairs, enjoy a spacious Game Room and a Media Room pre-wired for surround sound, perfect for movie nights! 3 additional bedrooms with walk-in closets provide plenty of space for family and guests. Located on a large corner lot in a highly desirable community, this home has it all—style, space, and the perfect layout for today’s lifestyle. Visit today!
Property Details
Price:
$754,000
MLS #:
20772775
Status:
Active
Beds:
6
Baths:
5
Address:
1021 Dupont Drive
Type:
Single Family
Subtype:
Single Family Residence
Subdivision:
Willow Wood Classic 60
City:
McKinney
Listed Date:
Nov 7, 2024
State:
TX
Finished Sq Ft:
3,758
ZIP:
75071
Lot Size:
11,190 sqft / 0.26 acres (approx)
Year Built:
2024
Schools
School District:
Melissa ISD
Elementary School:
Willow Wood
Middle School:
Melissa
High School:
Melissa
Interior
Bathrooms Full
5
Cooling
Ceiling Fan(s), Central Air, Gas, Zoned
Fireplace Features
Family Room
Fireplaces Total
1
Flooring
Carpet, Tile, Wood
Heating
Central, Fireplace(s), Natural Gas, Zoned
Interior Features
Built-in Features, Cable T V Available, Double Vanity, Eat-in Kitchen, High Speed Internet Available, Kitchen Island, Open Floorplan, Pantry, Sound System Wiring, Vaulted Ceiling(s), Walk- In Closet(s)
Number Of Living Areas
3
Exterior
Community Features
Community Pool, Jogging Path/ Bike Path, Park, Playground, Pool
Construction Materials
Brick, Rock/ Stone
Exterior Features
Covered Patio/ Porch, Rain Gutters, Private Yard
Fencing
Back Yard, Fenced, Privacy, Wood
Garage Length
19
Garage Spaces
2
Garage Width
20
Lot Size Area
11190.0000
Vegetation
Grassed
Financial

See this Listing
Aaron a full-service broker serving the Northern DFW Metroplex. Aaron has two decades of experience in the real estate industry working with buyers, sellers and renters.
More About AaronMortgage Calculator
Similar Listings Nearby
- 7508 River Park Drive
McKinney, TX$925,000
1.85 miles away
- 7405 River Park Drive
McKinney, TX$850,000
1.86 miles away
- 229 Bee Balm Road
McKinney, TX$824,900
1.99 miles away
- 313 Bay Laurel Road
McKinney, TX$824,900
1.99 miles away
- 221 Bee Balm Road
McKinney, TX$823,900
1.99 miles away
- 309 Bee Balm Rd
McKinney, TX$799,990
1.99 miles away
- 7308 Clear Rapids Drive
McKinney, TX$799,990
1.90 miles away
- 228 Bee Balm Road
McKinney, TX$799,900
1.99 miles away
- 233 Bee Balm Road
McKinney, TX$799,900
1.99 miles away
- 1217 hoyt Drive
McKinney, TX$780,000
0.40 miles away

1021 Dupont Drive
McKinney, TX
LIGHTBOX-IMAGES




