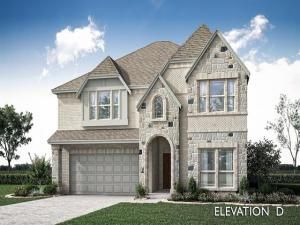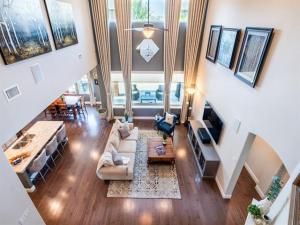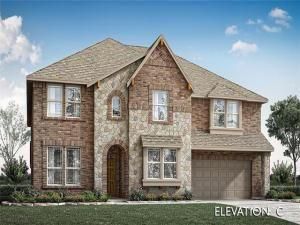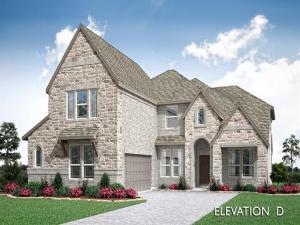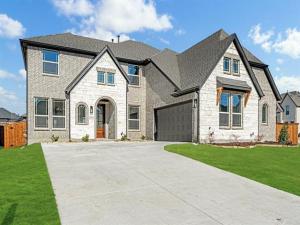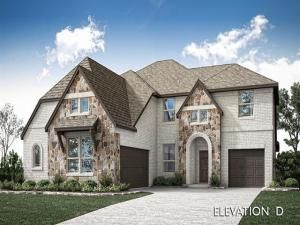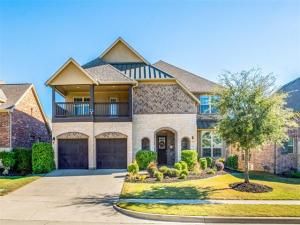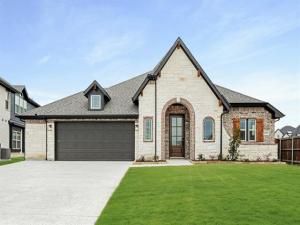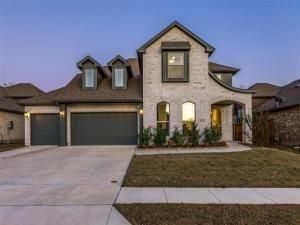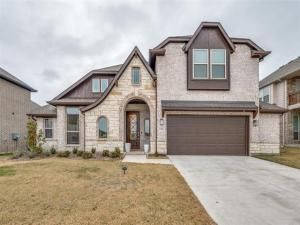Location
NEW! NEVER LIVED IN. Complete March 2025! The Rose II by Bloomfield Homes is a stunning and spacious design, situated on an Oversized premium lot with a striking brick and stone exterior, an 8-foot Glass front door and a 3-car garage. Inside, this open-concept plan is flooded with natural light, showcasing soaring ceilings and window-lined living spaces that create a bright, airy atmosphere throughout. Upgraded finishes elevate the home, including engineered wood floors in the common areas, sleek upgraded tile, and a dramatic Tile-to-Ceiling fireplace with gas logs. The Deluxe Kitchen is a chef’s dream, with gas cooking on built-in appliances, quartz countertops, a beautiful backsplash, and plenty of storage space. The expansive Game Room, paired with an attached Media Room, offers ample space for entertainment, while a versatile Study adds flexibility to the layout. The downstairs Primary Suite provides a peaceful retreat, and the home’s great backyard oasis includes a covered patio, perfect for outdoor relaxation. Upstairs, you’ll find 3 additional bedrooms, 2 of which share a Jack-and-Jill bath. Additional features like a tankless water heater, gutters, and more add efficiency and convenience to this already impressive home. The Rose II offers the perfect combination of luxury, practicality, and space for every need. Call today!
Property Details
Price:
$784,000
MLS #:
20772117
Status:
Active
Beds:
5
Baths:
4
Address:
5300 Pooley Lane
Type:
Single Family
Subtype:
Single Family Residence
Subdivision:
Willow Wood Classic 60
City:
McKinney
Listed Date:
Nov 7, 2024
State:
TX
Finished Sq Ft:
3,558
ZIP:
75071
Lot Size:
14,086 sqft / 0.32 acres (approx)
Year Built:
2024
Schools
School District:
Melissa ISD
Elementary School:
Willow Wood
Middle School:
Melissa
High School:
Melissa
Interior
Bathrooms Full
4
Cooling
Ceiling Fan(s), Central Air, Gas, Zoned
Fireplace Features
Family Room, Gas Logs
Fireplaces Total
1
Flooring
Carpet, Tile, Wood
Heating
Central, Fireplace(s), Natural Gas, Zoned
Interior Features
Built-in Features, Cable T V Available, Double Vanity, Eat-in Kitchen, High Speed Internet Available, Kitchen Island, Open Floorplan, Pantry, Sound System Wiring, Walk- In Closet(s)
Number Of Living Areas
3
Exterior
Community Features
Community Pool, Jogging Path/ Bike Path, Park, Playground, Pool
Construction Materials
Brick, Rock/ Stone
Exterior Features
Covered Patio/ Porch, Rain Gutters, Private Yard
Fencing
Back Yard, Fenced, Privacy, Wood
Garage Length
20
Garage Spaces
3
Garage Width
30
Lot Size Area
14086.0000
Vegetation
Grassed
Financial

See this Listing
Aaron a full-service broker serving the Northern DFW Metroplex. Aaron has two decades of experience in the real estate industry working with buyers, sellers and renters.
More About AaronMortgage Calculator
Similar Listings Nearby
- 7405 River Park Drive
McKinney, TX$940,000
1.90 miles away
- 901 Lathrop Drive
McKinney, TX$859,000
0.24 miles away
- 1021 Dupont Drive
McKinney, TX$795,000
0.04 miles away
- 1021 Waverly Drive
McKinney, TX$779,000
0.09 miles away
- 905 Lathrop Drive
McKinney, TX$749,000
0.23 miles away
- 7512 Dolan
McKinney, TX$695,000
2.00 miles away
- 5600 Winona Lane
McKinney, TX$687,000
0.22 miles away
- 4916 Allen Drive
McKinney, TX$675,000
0.32 miles away
- 1001 Best Road
McKinney, TX$665,000
0.30 miles away

5300 Pooley Lane
McKinney, TX
LIGHTBOX-IMAGES




