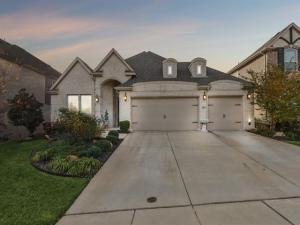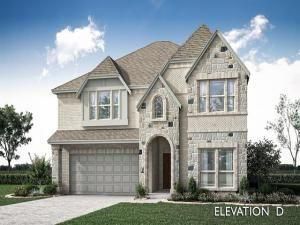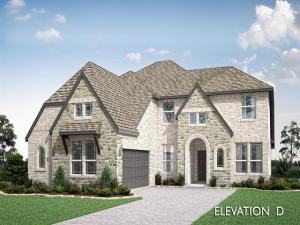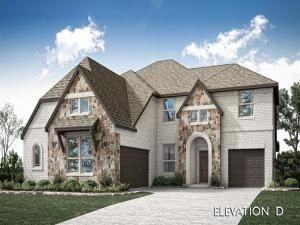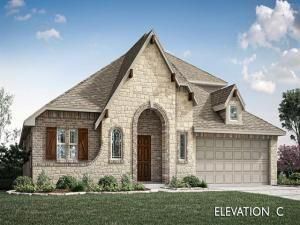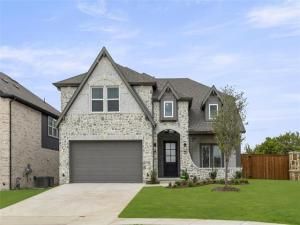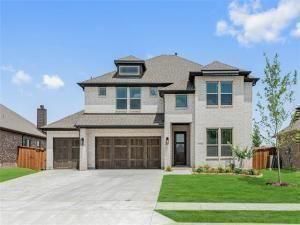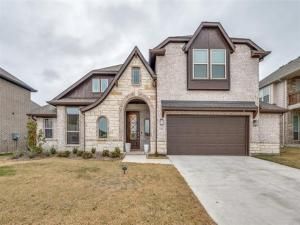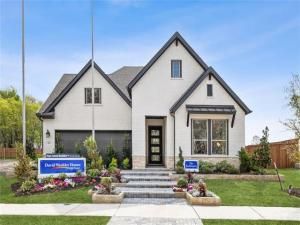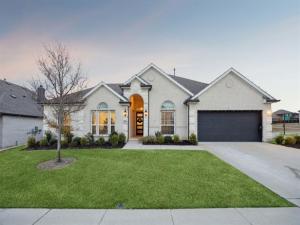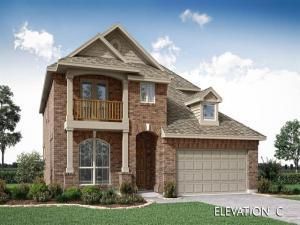Location
Discover this highly sought-after single-story home, perfectly situated on a generously sized lot with a rare three-car garage. Thoughtfully designed with an open floor plan, this home beautifully balances style, comfort, and functionality, making it ideal for both everyday living and entertaining.
The heart of the home is the expansive kitchen, featuring a double oven, an oversized pantry, and abundant counter space, perfect for preparing meals or hosting gatherings. A large center island offers additional seating and workspace, while the sleek finishes and modern appliances make this kitchen as stylish as it is practical.
The primary suite is a private retreat, complete with a spacious walk-in closet and a luxurious ensuite bathroom featuring a soaking tub, a separate shower, and dual vanities. Additional bedrooms are generously sized, offering comfort and flexibility for family, guests, or even a home office. A bonus room provides a versatile space for a media room, playroom, or gym.
The home’s thoughtful design extends outdoors, with a large covered patio perfect for al fresco dining or simply relaxing while overlooking the expansive backyard. Whether gardening, playing, or just unwinding, the possibilities are endless with this outdoor space.
Step outside your front door and experience the vibrant community that makes this neighborhood so special. Enjoy sunny days at the sparkling community pool or explore the miles of scenic walking trails that wind through the area, offering opportunities for peaceful strolls or energizing runs.
This exceptional home offers everything you need: space, style, and a vibrant lifestyle. Don’t miss the chance to make it yours—schedule your viewing today and see firsthand why this home is the perfect place to create lasting memories.
The heart of the home is the expansive kitchen, featuring a double oven, an oversized pantry, and abundant counter space, perfect for preparing meals or hosting gatherings. A large center island offers additional seating and workspace, while the sleek finishes and modern appliances make this kitchen as stylish as it is practical.
The primary suite is a private retreat, complete with a spacious walk-in closet and a luxurious ensuite bathroom featuring a soaking tub, a separate shower, and dual vanities. Additional bedrooms are generously sized, offering comfort and flexibility for family, guests, or even a home office. A bonus room provides a versatile space for a media room, playroom, or gym.
The home’s thoughtful design extends outdoors, with a large covered patio perfect for al fresco dining or simply relaxing while overlooking the expansive backyard. Whether gardening, playing, or just unwinding, the possibilities are endless with this outdoor space.
Step outside your front door and experience the vibrant community that makes this neighborhood so special. Enjoy sunny days at the sparkling community pool or explore the miles of scenic walking trails that wind through the area, offering opportunities for peaceful strolls or energizing runs.
This exceptional home offers everything you need: space, style, and a vibrant lifestyle. Don’t miss the chance to make it yours—schedule your viewing today and see firsthand why this home is the perfect place to create lasting memories.
Property Details
Price:
$609,999
MLS #:
20793582
Status:
Active
Beds:
3
Baths:
2.1
Address:
1420 Baynes Drive
Type:
Single Family
Subtype:
Single Family Residence
Subdivision:
Willow Wood Ph 2b
City:
McKinney
Listed Date:
Dec 13, 2024
State:
TX
Finished Sq Ft:
2,593
ZIP:
75071
Lot Size:
7,361 sqft / 0.17 acres (approx)
Year Built:
2020
Schools
School District:
Melissa ISD
Elementary School:
Willow Wood
Middle School:
Melissa
High School:
Melissa
Interior
Bathrooms Full
2
Bathrooms Half
1
Cooling
Ceiling Fan(s), Central Air
Fireplace Features
Gas, Gas Logs
Fireplaces Total
1
Flooring
Carpet, Ceramic Tile, Wood
Heating
Central
Interior Features
Built-in Features, Cable T V Available, Decorative Lighting, Eat-in Kitchen, Granite Counters, Kitchen Island
Number Of Living Areas
1
Exterior
Community Features
Community Pool, Jogging Path/ Bike Path
Construction Materials
Brick, Rock/ Stone
Exterior Features
Covered Patio/ Porch, Rain Gutters, Private Yard
Fencing
Back Yard, Privacy, Wood
Garage Length
20
Garage Spaces
3
Garage Width
30
Lot Size Area
0.1690
Financial

See this Listing
Aaron a full-service broker serving the Northern DFW Metroplex. Aaron has two decades of experience in the real estate industry working with buyers, sellers and renters.
More About AaronMortgage Calculator
Similar Listings Nearby
- 5300 Pooley Lane
McKinney, TX$784,000
0.38 miles away
- 1021 Waverly Drive
McKinney, TX$783,000
0.45 miles away
- 905 Lathrop Drive
McKinney, TX$751,000
0.58 miles away
- 5600 Winona Lane
McKinney, TX$707,000
0.54 miles away
- 1017 Best Road
McKinney, TX$694,119
0.62 miles away
- 5616 Pooley Lane
McKinney, TX$690,000
0.54 miles away
- 1001 Best Road
McKinney, TX$690,000
0.63 miles away
- 520 Willow Grove Way
Melissa, TX$674,990
1.98 miles away
- 4113 Bird Court
McKinney, TX$669,000
0.36 miles away
- 5566 Cypresswood Lane
McKinney, TX$655,000
0.50 miles away

1420 Baynes Drive
McKinney, TX
LIGHTBOX-IMAGES




