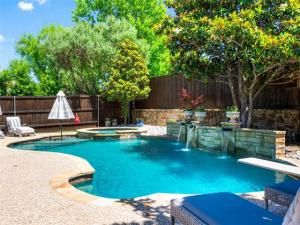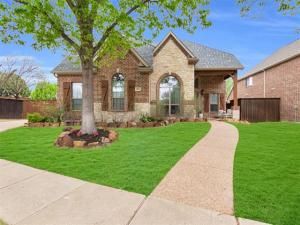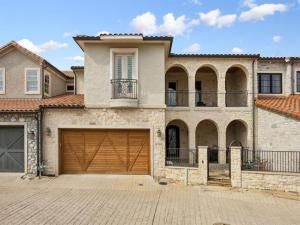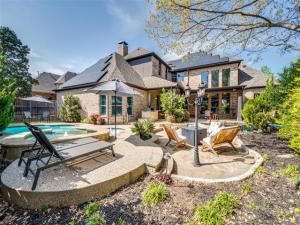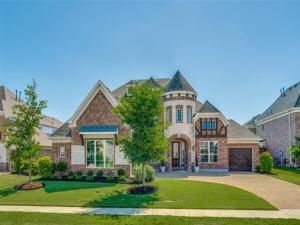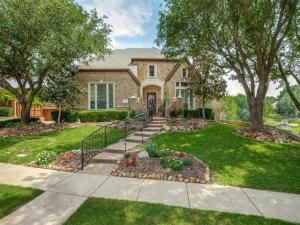Location
Welcome to this stunning Highland home in Stonebridge Ranch’s sought-after Woodhaven community!
Updated throughout, this home boasts 5 spacious bedrooms, 4.1 baths, and an expansive 3-car garage offering the perfect blend of elegance and functionality.
Step into a grand, light, and bright two-story entry with a gorgeous curved staircase that makes a great first impression. The home office, with French doors and custom built-in desks and storage, is perfect for working from home or just enjoying some quiet time. The updated kitchen is a chef’s dream — expansive island, upgraded appliances, and a wine fridge in the butler’s pantry.
The open family room, perfect for relaxing or hosting, looks out over your own private backyard oasis.
The primary suite offers a sanctuary of it’s own with a fully renovated bathroom and a large walk-in closet. A second bedroom downstairs that works great as a nursery, guest room, or second office, with its own full bath.
Upstairs, you''ll find a large game room, 3 bedrooms, and 2 full bathrooms — providing ample space. Beautiful hardwood floors, plantation shutters, and endless thoughtful updates give the entire home a clean, stylish vibe.
Outside, you’ll find your own private resort featuring a built-in grill, a sparkling diving pool with a spa, a putting green, and a mosquito misting system so you can enjoy in comfort. Updates such as a new roof and fence (2017) plus new water heaters (2023) give you peace of mind.
This home has been lovingly maintained and is ready for its next chapter….a wonderful place to call your own!
Updated throughout, this home boasts 5 spacious bedrooms, 4.1 baths, and an expansive 3-car garage offering the perfect blend of elegance and functionality.
Step into a grand, light, and bright two-story entry with a gorgeous curved staircase that makes a great first impression. The home office, with French doors and custom built-in desks and storage, is perfect for working from home or just enjoying some quiet time. The updated kitchen is a chef’s dream — expansive island, upgraded appliances, and a wine fridge in the butler’s pantry.
The open family room, perfect for relaxing or hosting, looks out over your own private backyard oasis.
The primary suite offers a sanctuary of it’s own with a fully renovated bathroom and a large walk-in closet. A second bedroom downstairs that works great as a nursery, guest room, or second office, with its own full bath.
Upstairs, you''ll find a large game room, 3 bedrooms, and 2 full bathrooms — providing ample space. Beautiful hardwood floors, plantation shutters, and endless thoughtful updates give the entire home a clean, stylish vibe.
Outside, you’ll find your own private resort featuring a built-in grill, a sparkling diving pool with a spa, a putting green, and a mosquito misting system so you can enjoy in comfort. Updates such as a new roof and fence (2017) plus new water heaters (2023) give you peace of mind.
This home has been lovingly maintained and is ready for its next chapter….a wonderful place to call your own!
Property Details
Price:
$925,000
MLS #:
20940635
Status:
Active Under Contract
Beds:
5
Baths:
4.1
Address:
913 Bristlewood Drive
Type:
Single Family
Subtype:
Single Family Residence
Subdivision:
Woodhaven Ph II
City:
McKinney
Listed Date:
May 24, 2025
State:
TX
Finished Sq Ft:
3,915
ZIP:
75072
Lot Size:
14,374 sqft / 0.33 acres (approx)
Year Built:
2003
Schools
School District:
McKinney ISD
Elementary School:
Eddins
Middle School:
Dowell
High School:
Mckinney Boyd
Interior
Bathrooms Full
4
Bathrooms Half
1
Cooling
Ceiling Fan(s), Central Air
Fireplace Features
Family Room, Gas
Fireplaces Total
1
Flooring
Carpet, Ceramic Tile, Hardwood, Laminate, Stamped, Tile, Wood
Heating
Central, Natural Gas
Interior Features
Built-in Wine Cooler, Cable T V Available, Chandelier, Decorative Lighting, Eat-in Kitchen, Granite Counters, High Speed Internet Available, Kitchen Island, Open Floorplan, Wainscoting, Walk- In Closet(s)
Number Of Living Areas
2
Exterior
Construction Materials
Brick, Siding
Fencing
Wood
Garage Spaces
3
Lot Size Area
0.3300
Pool Features
Above Ground, Diving Board, Fenced, Gunite, Heated, In Ground, Outdoor Pool, Pool/ Spa Combo, Water Feature
Financial

See this Listing
Aaron a full-service broker serving the Northern DFW Metroplex. Aaron has two decades of experience in the real estate industry working with buyers, sellers and renters.
More About AaronMortgage Calculator
Similar Listings Nearby
- 6252 Rocca Valle Drive
McKinney, TX$1,199,900
1.46 miles away
- 15932 CHRISTOPHER Lane
Frisco, TX$1,199,000
1.71 miles away
- 6704 Istina Drive
McKinney, TX$1,149,000
0.96 miles away
- 7201 Millard Pond Drive
McKinney, TX$1,125,000
1.01 miles away
- 7212 Millard Pond Drive
McKinney, TX$1,075,000
1.02 miles away
- 512 Basilica Lane
McKinney, TX$1,025,000
0.91 miles away
- 8109 Penobscot Lane
McKinney, TX$1,000,000
1.48 miles away
- 15701 Crown Cove Lane
Frisco, TX$999,900
1.74 miles away
- 2112 Waterbrook Drive
McKinney, TX$999,900
1.45 miles away
- 6904 Cross Creek Lane
McKinney, TX$979,900
0.92 miles away

913 Bristlewood Drive
McKinney, TX
LIGHTBOX-IMAGES




