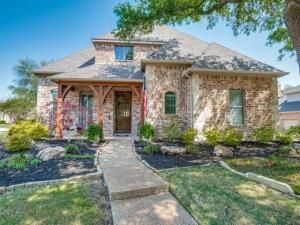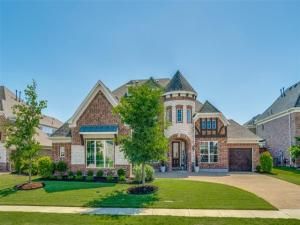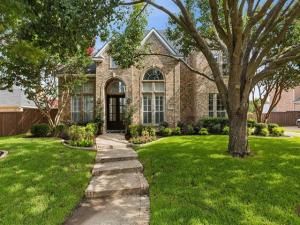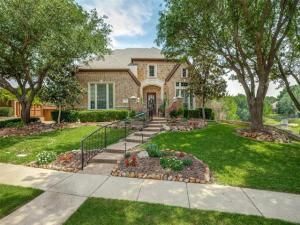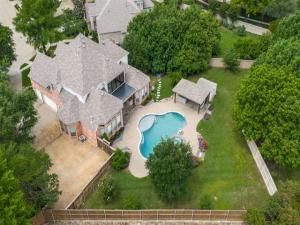Location
ENJOY YOUR OWN PRIVATE OASIS IN THE HEART OF STONEBRIDGE RANCH IN MCKINNEY.
Discover Highland Home nestled in Wynn Ridge Estates, a premier enclave within the highly sought-after Stonebridge Ranch community. Bathed in natural light, this home features an expansive open-concept layout with soaring cathedral ceilings and designer touches that exude elegance throughout.
Step outside to your personal retreat—complete with a sparkling pool, relaxing spa, tanning ledge, and waterfall. The covered patio is ideal for entertaining, featuring a built-in grill and dedicated dining space for year-round enjoyment. Inside, you''ll find a thoughtfully designed floorplan with a panoramic master retreat and a secondary bedroom with a full bath on the main level—perfect for guests or multigenerational living. The 2.5-car garage includes generous storage and even space for a potential extra room. Upstairs, enjoy a spacious game room, open loft, and a dedicated media room. Two additional bedrooms with charming window seats share a Jack and Jill bathroom. The gourmet kitchen boasts a large island, granite countertops, and a convenient built-in desk area—perfect for entertaining or everyday living. The dramatic entryway makes a grand first impression with its soaring ceilings and elegant architectural touches.Located in the heart of Stonebridge Ranch, this home offers access to one of McKinney’s most desirable master-planned communities. Enjoy exclusive amenities including a club house, tennis and pickleball courts, scenic lakes, miles of hike and bike trails, aquatic centers, and a premier country club with two championship golf courses—all just minutes from your door. Adriatica Village is within walking distance, offering European-inspired architecture, charming shops, restaurants, and year-round events that create a one-of-a-kind lifestyle.
This home is more than a place to live—it’s a true Texas dream.
Discover Highland Home nestled in Wynn Ridge Estates, a premier enclave within the highly sought-after Stonebridge Ranch community. Bathed in natural light, this home features an expansive open-concept layout with soaring cathedral ceilings and designer touches that exude elegance throughout.
Step outside to your personal retreat—complete with a sparkling pool, relaxing spa, tanning ledge, and waterfall. The covered patio is ideal for entertaining, featuring a built-in grill and dedicated dining space for year-round enjoyment. Inside, you''ll find a thoughtfully designed floorplan with a panoramic master retreat and a secondary bedroom with a full bath on the main level—perfect for guests or multigenerational living. The 2.5-car garage includes generous storage and even space for a potential extra room. Upstairs, enjoy a spacious game room, open loft, and a dedicated media room. Two additional bedrooms with charming window seats share a Jack and Jill bathroom. The gourmet kitchen boasts a large island, granite countertops, and a convenient built-in desk area—perfect for entertaining or everyday living. The dramatic entryway makes a grand first impression with its soaring ceilings and elegant architectural touches.Located in the heart of Stonebridge Ranch, this home offers access to one of McKinney’s most desirable master-planned communities. Enjoy exclusive amenities including a club house, tennis and pickleball courts, scenic lakes, miles of hike and bike trails, aquatic centers, and a premier country club with two championship golf courses—all just minutes from your door. Adriatica Village is within walking distance, offering European-inspired architecture, charming shops, restaurants, and year-round events that create a one-of-a-kind lifestyle.
This home is more than a place to live—it’s a true Texas dream.
Property Details
Price:
$857,000
MLS #:
20935562
Status:
Active
Beds:
4
Baths:
3.1
Address:
604 Rough Creek Drive
Type:
Single Family
Subtype:
Single Family Residence
Subdivision:
Wynn Ridge Estates Ph Two
City:
McKinney
Listed Date:
May 16, 2025
State:
TX
Finished Sq Ft:
3,669
ZIP:
75071
Lot Size:
7,448 sqft / 0.17 acres (approx)
Year Built:
2015
Schools
School District:
McKinney ISD
Elementary School:
Lizzie Nell Cundiff McClure
Middle School:
Dr Jack Cockrill
High School:
McKinney North
Interior
Bathrooms Full
3
Bathrooms Half
1
Cooling
Ceiling Fan(s), Central Air, Electric
Fireplace Features
Gas, Living Room
Fireplaces Total
1
Flooring
Wood
Heating
Fireplace Insert
Interior Features
Built-in Features, Built-in Wine Cooler, Decorative Lighting, Eat-in Kitchen, High Speed Internet Available, Open Floorplan, Paneling, Pantry, Smart Home System, Vaulted Ceiling(s), Walk- In Closet(s)
Number Of Living Areas
4
Exterior
Construction Materials
Brick
Exterior Features
Attached Grill, Barbecue
Fencing
Wood
Garage Spaces
2
Lot Size Area
0.1710
Pool Features
Above Ground, In Ground, Pool Sweep, Pool/ Spa Combo, Water Feature, Waterfall
Financial
Green Energy Efficient
Appliances

See this Listing
Aaron a full-service broker serving the Northern DFW Metroplex. Aaron has two decades of experience in the real estate industry working with buyers, sellers and renters.
More About AaronMortgage Calculator
Similar Listings Nearby
- 7409 Cormac Street
McKinney, TX$1,099,000
1.49 miles away
- 7212 Millard Pond Drive
McKinney, TX$1,075,000
0.54 miles away
- 812 Hills Creek Drive
McKinney, TX$1,050,000
1.94 miles away
- 512 Basilica Lane
McKinney, TX$1,025,000
1.30 miles away
- 6012 Wildwood Drive
McKinney, TX$1,000,000
1.40 miles away
- 8109 Penobscot Lane
McKinney, TX$1,000,000
1.19 miles away
- 2013 Savannah Drive
McKinney, TX$999,900
1.85 miles away
- 2205 Grafton Lane
McKinney, TX$995,000
1.52 miles away
- 4700 Scoter Lane
McKinney, TX$995,000
1.98 miles away
- 6904 Cross Creek Lane
McKinney, TX$979,900
1.27 miles away

604 Rough Creek Drive
McKinney, TX
LIGHTBOX-IMAGES














































